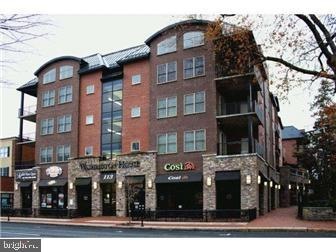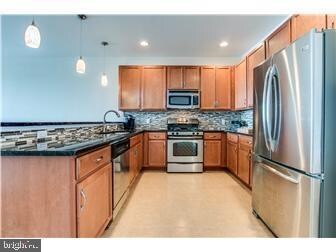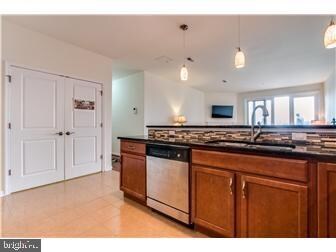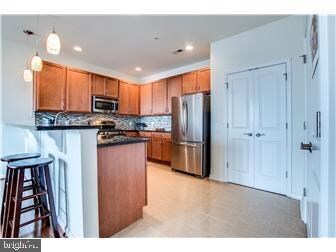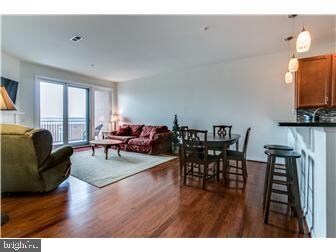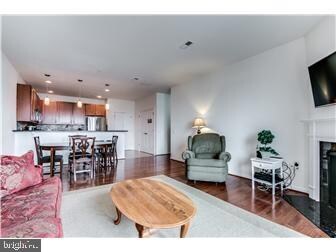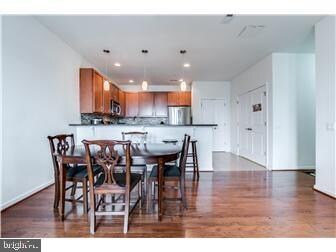
Washington House Condominium 113 E Main St Unit 303 Newark, DE 19711
Downtown Newark NeighborhoodHighlights
- Fitness Center
- Contemporary Architecture
- Combination Kitchen and Living
- Open Floorplan
- Wood Flooring
- Upgraded Countertops
About This Home
As of August 2020Visit this home virtually: http://www.vht.com/434047219/IDXS - Luxury Living at its BEST! This large (1466 sq ft) unit features 3 bedroom, 2 full baths and a balcony on the 3rd floor of the sought after Washington House. The unit includes great upgrades such as a gas fireplace with granite surround, hardwood floors, 42" kitchen cabinets, 2 tier granite kitchen counter tops and glass tile back splash, large pantry, stainless steel appliances, in unit full laundry, intercom system and 9' ceilings. The unit also is deeded with 2 covered reserved parking spaces and a 6' X 8' secured storage unit. The gourmet kitchen opens up into the living room with a gas fireplace and outside balcony. The master suite includes a large walk-in closet, a full bath with double sink vanity and an oversized tile & glass shower. The 2 extra bedrooms have large closets and share a 2nd full bath with a tub shower. Common amenities include 4 Large rooftop sundecks, state of the art fitness center and a game/meeting room. Conveniently located on Main Street near shops, restaurants and University of Delaware. Nothing in the City of Newark even comes close to what Washington House has to offer! 1 year Home Warranty included with the sale.
Last Agent to Sell the Property
Patterson-Schwartz-Hockessin License #RS-0022403 Listed on: 03/10/2020

Property Details
Home Type
- Condominium
Est. Annual Taxes
- $2,715
Year Built
- Built in 2008
HOA Fees
- $550 Monthly HOA Fees
Home Design
- Contemporary Architecture
- Stone Siding
- Copper Plumbing
- CPVC or PVC Pipes
Interior Spaces
- 1,466 Sq Ft Home
- Property has 1 Level
- Open Floorplan
- Recessed Lighting
- Corner Fireplace
- Gas Fireplace
- Entrance Foyer
- Family Room Off Kitchen
- Combination Kitchen and Living
Kitchen
- Breakfast Area or Nook
- Eat-In Kitchen
- Electric Oven or Range
- <<selfCleaningOvenToken>>
- Stove
- <<builtInMicrowave>>
- Dishwasher
- Stainless Steel Appliances
- Upgraded Countertops
- Disposal
Flooring
- Wood
- Carpet
Bedrooms and Bathrooms
- 3 Main Level Bedrooms
- En-Suite Primary Bedroom
- En-Suite Bathroom
- Walk-In Closet
- 2 Full Bathrooms
- <<tubWithShowerToken>>
- Walk-in Shower
Laundry
- Laundry on main level
- Electric Dryer
- Washer
Home Security
- Intercom
- Exterior Cameras
Parking
- Private Parking
- Lighted Parking
- Parking Lot
- 2 Assigned Parking Spaces
- Secure Parking
Outdoor Features
- Balcony
- Exterior Lighting
- Outdoor Storage
Utilities
- Forced Air Heating and Cooling System
- 150 Amp Service
- Electric Water Heater
- Cable TV Available
Listing and Financial Details
- Home warranty included in the sale of the property
- Assessor Parcel Number 1802000109C0303
Community Details
Overview
- Association fees include all ground fee, common area maintenance, exterior building maintenance, health club, insurance, lawn maintenance, management, parking fee, sewer, snow removal, trash, water
- Low-Rise Condominium
- Washington Condo Association Condos, Phone Number (410) 620-2598
- Washington House Subdivision
Amenities
- Game Room
- Meeting Room
Recreation
- Fitness Center
Security
- Fire and Smoke Detector
- Fire Sprinkler System
Ownership History
Purchase Details
Home Financials for this Owner
Home Financials are based on the most recent Mortgage that was taken out on this home.Purchase Details
Home Financials for this Owner
Home Financials are based on the most recent Mortgage that was taken out on this home.Similar Homes in Newark, DE
Home Values in the Area
Average Home Value in this Area
Purchase History
| Date | Type | Sale Price | Title Company |
|---|---|---|---|
| Deed | -- | None Available | |
| Deed | $387,900 | None Available |
Mortgage History
| Date | Status | Loan Amount | Loan Type |
|---|---|---|---|
| Previous Owner | $290,925 | New Conventional | |
| Previous Owner | $3,017,000 | Unknown |
Property History
| Date | Event | Price | Change | Sq Ft Price |
|---|---|---|---|---|
| 07/15/2025 07/15/25 | Price Changed | $449,900 | -4.3% | $307 / Sq Ft |
| 06/19/2025 06/19/25 | For Sale | $470,000 | +34.3% | $321 / Sq Ft |
| 08/20/2020 08/20/20 | Sold | $349,900 | 0.0% | $239 / Sq Ft |
| 07/29/2020 07/29/20 | Pending | -- | -- | -- |
| 07/27/2020 07/27/20 | Price Changed | $349,900 | -7.9% | $239 / Sq Ft |
| 03/10/2020 03/10/20 | For Sale | $379,900 | 0.0% | $259 / Sq Ft |
| 08/22/2016 08/22/16 | Rented | $1,825 | -17.0% | -- |
| 06/22/2016 06/22/16 | Under Contract | -- | -- | -- |
| 06/03/2016 06/03/16 | For Rent | $2,200 | 0.0% | -- |
| 01/31/2014 01/31/14 | Sold | $387,900 | -7.0% | $265 / Sq Ft |
| 01/15/2014 01/15/14 | Pending | -- | -- | -- |
| 12/16/2013 12/16/13 | For Sale | $416,976 | -- | $284 / Sq Ft |
Tax History Compared to Growth
Tax History
| Year | Tax Paid | Tax Assessment Tax Assessment Total Assessment is a certain percentage of the fair market value that is determined by local assessors to be the total taxable value of land and additions on the property. | Land | Improvement |
|---|---|---|---|---|
| 2024 | $3,390 | $91,500 | $14,600 | $76,900 |
| 2023 | $3,309 | $91,500 | $14,600 | $76,900 |
| 2022 | $3,273 | $91,500 | $14,600 | $76,900 |
| 2021 | $3,098 | $91,500 | $14,600 | $76,900 |
| 2020 | $3,098 | $91,500 | $14,600 | $76,900 |
| 2019 | $2,716 | $91,500 | $14,600 | $76,900 |
| 2018 | $14,158 | $91,500 | $14,600 | $76,900 |
| 2017 | $708 | $91,500 | $14,600 | $76,900 |
| 2016 | $2,567 | $91,500 | $14,600 | $76,900 |
| 2015 | $45 | $91,500 | $14,600 | $76,900 |
| 2014 | $2,256 | $91,500 | $14,600 | $76,900 |
Agents Affiliated with this Home
-
Andrea Harrington

Seller's Agent in 2025
Andrea Harrington
Compass
(302) 383-8360
2 in this area
715 Total Sales
-
Maximo Rodriguez

Seller's Agent in 2020
Maximo Rodriguez
Patterson Schwartz
(302) 239-3021
1 in this area
53 Total Sales
-
Vince Grillo
V
Seller's Agent in 2016
Vince Grillo
Patterson-Schwartz-Property Management
(877) 456-4663
-
Erik Hoferer

Seller's Agent in 2014
Erik Hoferer
Long & Foster
(302) 405-6583
1 in this area
264 Total Sales
-
Ronda Lancaster
R
Seller Co-Listing Agent in 2014
Ronda Lancaster
Long & Foster
(302) 367-4002
4 Total Sales
About Washington House Condominium
Map
Source: Bright MLS
MLS Number: DENC497550
APN: 18-020.00-109.C-0303
- 113 E Main St Unit 318
- 113 E Main St Unit 316
- 117 E Cleveland Ave
- 115 1/2 E Cleveland Ave
- 127 E Cleveland Ave
- 55 New London Ave
- 207 Sunset Rd
- 335 Old Paper Mill Rd
- 3000 Fountainview Cir Unit 3311
- 3000 Fountainview Cir Unit 3204
- 1000 Fountainview Cir Unit 1212
- 3000 Fountainview Cir Unit 3107
- 1000 Fountainview Cir Unit 304
- 3000 Fountainview Cir Unit 3113
- 1000 Fountainview Cir Unit 113
- 3000 Fountainview Cir Unit 202
- 3000 Fountainview Cir Unit 116
- 1000 Fountainview Cir Unit 206
- 402 Apple Rd
- 305 Poplar Ave
