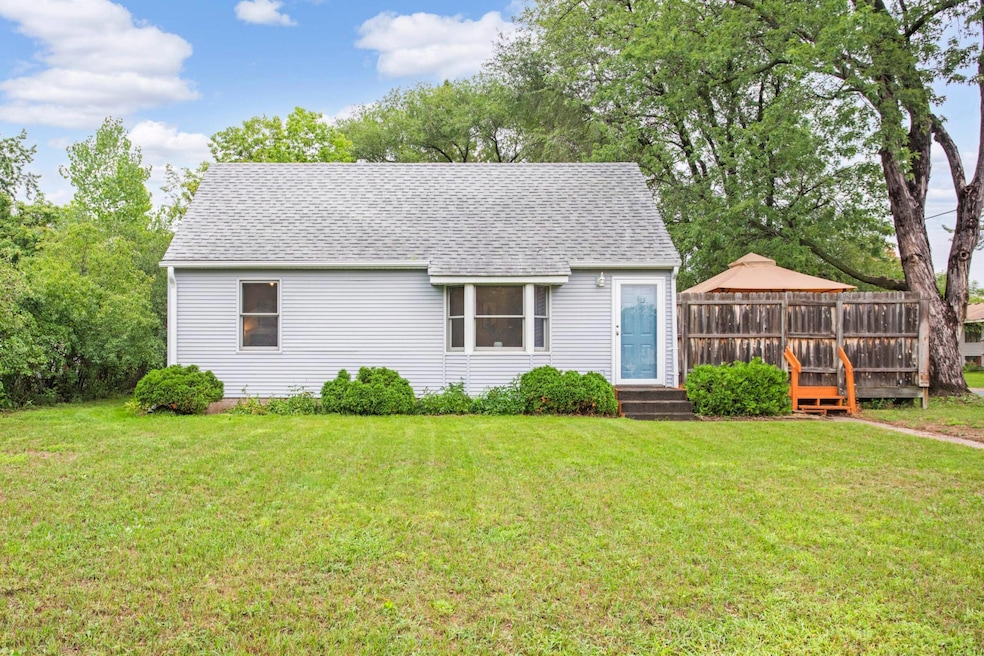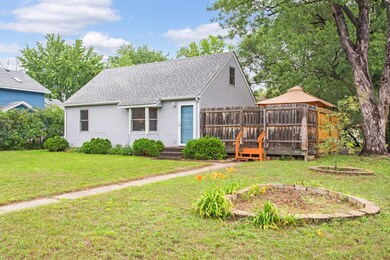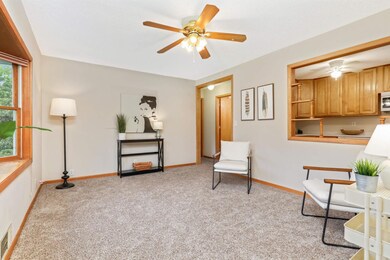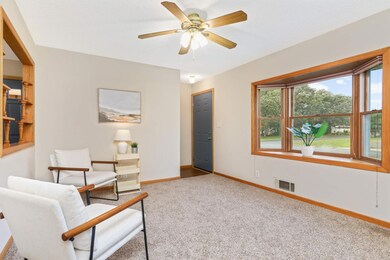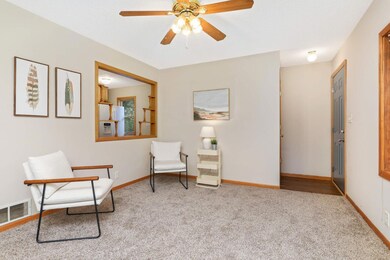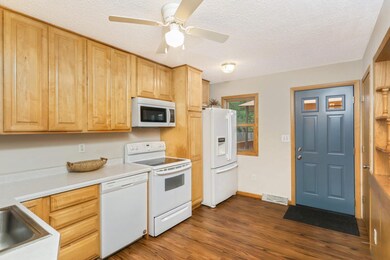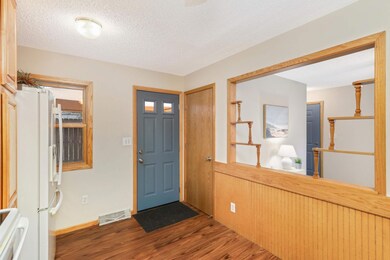
11301 Partridge St NW Coon Rapids, MN 55433
Highlights
- Deck
- Loft
- Living Room
- Main Floor Primary Bedroom
- No HOA
- Forced Air Heating and Cooling System
About This Home
As of September 2023Updated 2-bedroom, 1 bathroom, one story home featuring a large bright kitchen with lots of cupboards, 2 bedrooms on the main level. Property features new air conditioning, new front door, new washer and dryer, and new gutters. Oversized 2-car garage with built-in workbench. Corner lot with fenced-in yard. Lower level family room has new carpet, and ample storage space. There is an upstairs space that can be finished to add additional above ground square footage.
Home Details
Home Type
- Single Family
Est. Annual Taxes
- $2,378
Year Built
- Built in 1954
Lot Details
- 0.29 Acre Lot
- Lot Dimensions are 150x83
Parking
- 2 Car Garage
- Garage Door Opener
Interior Spaces
- 1.5-Story Property
- Family Room
- Living Room
- Loft
Kitchen
- Range<<rangeHoodToken>>
- <<microwave>>
- Dishwasher
Bedrooms and Bathrooms
- 2 Bedrooms
- Primary Bedroom on Main
- 1 Full Bathroom
Laundry
- Dryer
- Washer
Partially Finished Basement
- Basement Fills Entire Space Under The House
- Basement Storage
Outdoor Features
- Deck
Utilities
- Forced Air Heating and Cooling System
- 100 Amp Service
Community Details
- No Home Owners Association
- Dailey & Herda Add 04 Subdivision
Listing and Financial Details
- Assessor Parcel Number 153124240025
Ownership History
Purchase Details
Home Financials for this Owner
Home Financials are based on the most recent Mortgage that was taken out on this home.Purchase Details
Home Financials for this Owner
Home Financials are based on the most recent Mortgage that was taken out on this home.Purchase Details
Purchase Details
Purchase Details
Similar Homes in Coon Rapids, MN
Home Values in the Area
Average Home Value in this Area
Purchase History
| Date | Type | Sale Price | Title Company |
|---|---|---|---|
| Deed | $268,000 | -- | |
| Warranty Deed | $245,000 | Zillow Closing Svcs Tx Llc | |
| Warranty Deed | $218,600 | Zillow Closing Services Llc | |
| Warranty Deed | $154,900 | -- | |
| Deed | $65,000 | -- | |
| Deed | $218,600 | -- |
Mortgage History
| Date | Status | Loan Amount | Loan Type |
|---|---|---|---|
| Open | $214,400 | New Conventional | |
| Previous Owner | $232,750 | New Conventional | |
| Previous Owner | $112,800 | New Conventional | |
| Previous Owner | $112,650 | New Conventional |
Property History
| Date | Event | Price | Change | Sq Ft Price |
|---|---|---|---|---|
| 09/25/2023 09/25/23 | Sold | $268,000 | +3.1% | $300 / Sq Ft |
| 08/25/2023 08/25/23 | Pending | -- | -- | -- |
| 08/18/2023 08/18/23 | For Sale | $260,000 | -- | $291 / Sq Ft |
Tax History Compared to Growth
Tax History
| Year | Tax Paid | Tax Assessment Tax Assessment Total Assessment is a certain percentage of the fair market value that is determined by local assessors to be the total taxable value of land and additions on the property. | Land | Improvement |
|---|---|---|---|---|
| 2025 | $2,546 | $255,500 | $84,000 | $171,500 |
| 2024 | $2,546 | $253,200 | $87,000 | $166,200 |
| 2023 | $2,378 | $250,100 | $76,000 | $174,100 |
| 2022 | $2,262 | $250,200 | $67,000 | $183,200 |
| 2021 | $2,861 | $214,200 | $67,000 | $147,200 |
| 2020 | $2,569 | $199,500 | $62,000 | $137,500 |
| 2019 | $1,553 | $188,300 | $60,000 | $128,300 |
| 2018 | $1,417 | $168,300 | $0 | $0 |
| 2017 | $1,146 | $154,600 | $0 | $0 |
| 2016 | $1,046 | $131,600 | $0 | $0 |
| 2015 | $1,046 | $131,600 | $45,000 | $86,600 |
| 2014 | -- | $106,000 | $36,500 | $69,500 |
Agents Affiliated with this Home
-
Matthew Van Voorhis

Seller's Agent in 2023
Matthew Van Voorhis
RE/MAX Results
(952) 200-0891
4 in this area
165 Total Sales
-
Laurie Trombley

Seller Co-Listing Agent in 2023
Laurie Trombley
RE/MAX Results
(612) 296-1741
1 in this area
55 Total Sales
-
Lisa Hoadley
L
Buyer's Agent in 2023
Lisa Hoadley
Realty Executives
(763) 464-4927
3 in this area
13 Total Sales
Map
Source: NorthstarMLS
MLS Number: 6409010
APN: 15-31-24-24-0025
- 2131 111th Ln NW
- 11440 Osage St NW
- 11444 Hanson Blvd NW
- 11200 Wren St NW
- 11330 Ibis St NW
- 11348 Ibis St NW
- 11542 Xavis St NW
- 11601 Wren St NW
- 1920 108th Ln NW
- 11439 N Heights Dr NW
- 11627 Yukon St NW
- 2400 108th Ave NW
- 1660 Northdale Blvd NW
- 1513 Creek Meadows Dr NW
- 2211 108th Ave NW
- 11123 Drake St NW Unit 11123
- 2408 119th Ave NW
- 2728 111th Ave NW
- 11329 Crooked Lake Blvd NW
- 10919 Eagle St NW
