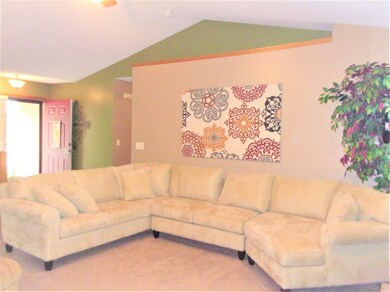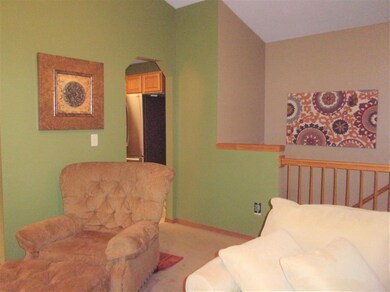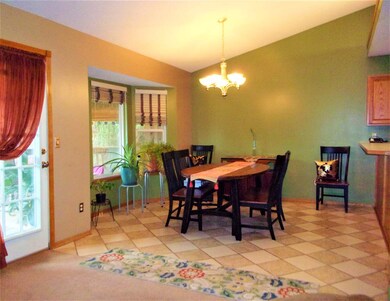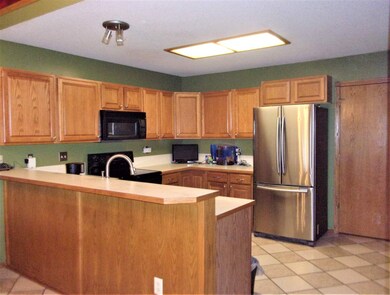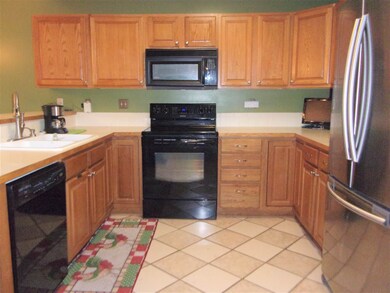
Estimated Value: $326,488 - $355,000
Highlights
- RV Access or Parking
- Community Pool
- 2 Car Attached Garage
- Ranch Style House
- Cul-De-Sac
- Oversized Parking
About This Home
As of February 201821K PRICE REDUCTION !!!Welcome Home!! 5 bedroom 3 bath ranch style home at Southcrest in Derby!! Quiet cul de sac location! No houses directly behind you! Enjoy the open view from the covered or open deck, Fully fenced spacious back yard. Vaulted ceilings and an open kitchen with a breakfast bar and tons of cabinet space. Cozy gas fireplace, perfect for the winter. Fantastic layout with Main floor Master, Master bath has double sinks, soaking tub and separate shower. Large Master walk in closet. Both main floor bedrooms have new paint and carpet! 2 additional bedrooms and bath in the basement. Main basement bedroom is very large and could be a 2nd Master! The huge family room that is a great space for home theater and the additional game room is large enough for a pool table. All in a much sought after View Out Basement Hardwired for Internet and for a stellar surround sound experience seller will leave the awesome 7 Bose speaker system in the basement. Community Pool and playground.
Home Details
Home Type
- Single Family
Est. Annual Taxes
- $2,838
Year Built
- Built in 1999
Lot Details
- 9,583 Sq Ft Lot
- Cul-De-Sac
- Wood Fence
- Sprinkler System
HOA Fees
- $20 Monthly HOA Fees
Home Design
- Ranch Style House
- Frame Construction
- Composition Roof
Interior Spaces
- Gas Fireplace
- Family Room
- Combination Dining and Living Room
Kitchen
- Breakfast Bar
- Electric Cooktop
- Microwave
- Dishwasher
- Disposal
Bedrooms and Bathrooms
- 5 Bedrooms
- 3 Full Bathrooms
- Dual Vanity Sinks in Primary Bathroom
- Separate Shower in Primary Bathroom
Finished Basement
- Basement Fills Entire Space Under The House
- Bedroom in Basement
- Finished Basement Bathroom
- Laundry in Basement
Parking
- 2 Car Attached Garage
- Oversized Parking
- Garage Door Opener
- RV Access or Parking
Outdoor Features
- Covered Deck
Schools
- Park Hill Elementary School
- Derby Middle School
- Derby High School
Utilities
- Forced Air Heating and Cooling System
- Heating System Uses Gas
Listing and Financial Details
- Assessor Parcel Number 20173-234-18-0-24-09-030.00
Community Details
Overview
- Southcrest Subdivision
Recreation
- Community Playground
- Community Pool
Ownership History
Purchase Details
Home Financials for this Owner
Home Financials are based on the most recent Mortgage that was taken out on this home.Purchase Details
Home Financials for this Owner
Home Financials are based on the most recent Mortgage that was taken out on this home.Purchase Details
Home Financials for this Owner
Home Financials are based on the most recent Mortgage that was taken out on this home.Purchase Details
Home Financials for this Owner
Home Financials are based on the most recent Mortgage that was taken out on this home.Purchase Details
Home Financials for this Owner
Home Financials are based on the most recent Mortgage that was taken out on this home.Similar Homes in Derby, KS
Home Values in the Area
Average Home Value in this Area
Purchase History
| Date | Buyer | Sale Price | Title Company |
|---|---|---|---|
| Burhenn Steven P | $195,000 | Security 1St Title | |
| Reinhardt Eljay A | -- | None Available | |
| Reinhardt Eljay H A | -- | None Available | |
| Reinhardt Eljay H A | -- | Security 1St Title | |
| Quick John A | -- | -- | |
| Stoner Jerry A | -- | Security 1St Title |
Mortgage History
| Date | Status | Borrower | Loan Amount |
|---|---|---|---|
| Open | Burhenn Steven P | $147,800 | |
| Closed | Burhenn Steven P | $150,000 | |
| Closed | Burhenn Steven P | $198,150 | |
| Previous Owner | Reinhardt Eljay H A | $28,000 | |
| Previous Owner | Reinhardt Eljay H A | $160,000 | |
| Previous Owner | Reinhardt Eljay H | $30,000 | |
| Previous Owner | Reinhardt Eljay H A | $191,105 | |
| Previous Owner | Quick John A | $186,459 | |
| Previous Owner | Stoner Jerry A | $185,187 | |
| Previous Owner | Whited Maria J | $6,284 | |
| Previous Owner | Whited Maria J | $14,750 |
Property History
| Date | Event | Price | Change | Sq Ft Price |
|---|---|---|---|---|
| 02/02/2018 02/02/18 | Sold | -- | -- | -- |
| 12/23/2017 12/23/17 | Pending | -- | -- | -- |
| 11/08/2017 11/08/17 | For Sale | $220,000 | +10.1% | $75 / Sq Ft |
| 07/31/2013 07/31/13 | Sold | -- | -- | -- |
| 06/27/2013 06/27/13 | Pending | -- | -- | -- |
| 03/25/2013 03/25/13 | For Sale | $199,900 | +5.3% | $71 / Sq Ft |
| 09/24/2012 09/24/12 | Sold | -- | -- | -- |
| 08/06/2012 08/06/12 | Pending | -- | -- | -- |
| 05/22/2012 05/22/12 | For Sale | $189,900 | -- | $68 / Sq Ft |
Tax History Compared to Growth
Tax History
| Year | Tax Paid | Tax Assessment Tax Assessment Total Assessment is a certain percentage of the fair market value that is determined by local assessors to be the total taxable value of land and additions on the property. | Land | Improvement |
|---|---|---|---|---|
| 2023 | $4,628 | $31,028 | $6,084 | $24,944 |
| 2022 | $3,894 | $27,451 | $5,739 | $21,712 |
| 2021 | $3,629 | $25,220 | $3,439 | $21,781 |
| 2020 | $3,437 | $23,840 | $3,439 | $20,401 |
| 2019 | $3,341 | $23,150 | $3,439 | $19,711 |
| 2018 | $3,141 | $21,839 | $3,381 | $18,458 |
| 2017 | $2,871 | $0 | $0 | $0 |
| 2016 | $2,843 | $0 | $0 | $0 |
| 2015 | $2,794 | $0 | $0 | $0 |
| 2014 | $2,767 | $0 | $0 | $0 |
Agents Affiliated with this Home
-
Jacquiline Valentino

Seller's Agent in 2018
Jacquiline Valentino
Nikkel and Associates
(316) 282-6264
2 in this area
67 Total Sales
-
Amy Preister

Buyer's Agent in 2018
Amy Preister
Keller Williams Hometown Partners
(316) 650-0231
2 in this area
172 Total Sales
-
Vickie Vargas-Jacobs

Seller's Agent in 2013
Vickie Vargas-Jacobs
Coldwell Banker Plaza Real Estate
(316) 393-4445
1 in this area
92 Total Sales
-
R
Buyer's Agent in 2013
Ron Knackstedt
Berkshire Hathaway PenFed Realty
-
G
Seller's Agent in 2012
Greg Abel
Avenue Real Estate Group
Map
Source: South Central Kansas MLS
MLS Number: 543810
APN: 234-18-0-24-09-030.00
- 1438 S Hilltop Rd
- 937 E Southcrest Dr
- 1321 S Ravenwood Ct
- 1203 S Park Hill St
- 1540 S Krista Ln
- 1406 E Meadow Ridge Ct
- 1719 E Decarsky Ct
- 1731 E Decarsky Ct
- 1749 Decarsky Ct
- 1219 S Sontag
- 1773 E Decarsky Ct
- 1249 Sontag St
- 1524 E Mockingbird Ct
- 1743 E Oxford Cir
- 624 S Sharon Ct
- 120 E Shadybrook Ln
- 607 S Partridge Ln
- 220 E Edgemoor St
- 212 S Lauber Ln
- 200 S Lauber Ln
- 1131 E Southcrest Cir
- 1125 E Southcrest Cir
- 1137 E Southcrest Cir
- 1119 E Southcrest Cir
- 1130 E Southcrest Cir
- 1124 E Southcrest Cir
- 1142 E Southcrest Cir
- 1136 E Southcrest Cir
- 1113 E Southcrest Cir
- 1118 E Southcrest Cir
- 1457 S Arbor Meadows Cir
- 1112 E Southcrest Cir
- 1125 E Pembrook Rd
- 1107 E Southcrest Cir
- 1119 E Pembrook Rd
- 1131 E Pembrook Rd
- 1451 S Arbor Meadows Cir
- 1113 E Pembrook Rd
- 1106 E Southcrest Cir
- 1463 S Arbor Meadows Cir

