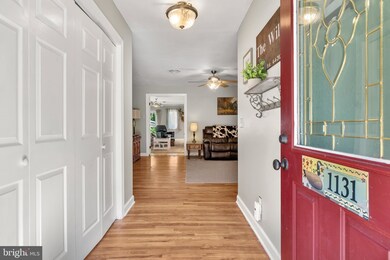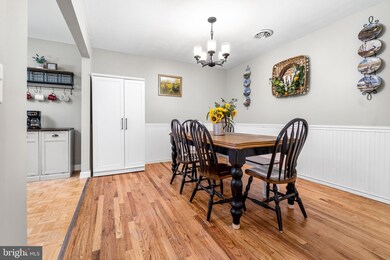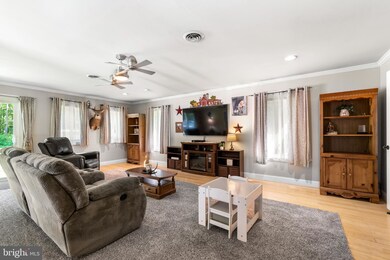
1131 Judith Rd Hartly, DE 19953
Estimated Value: $259,000 - $338,405
Highlights
- View of Trees or Woods
- Backs to Trees or Woods
- No HOA
- Rambler Architecture
- Wood Flooring
- Den
About This Home
As of August 2022Available this Friday, a nicely updated Ranch Home with almost 1,900 square feet of Living Space & semi-secluded Location. This Home offers a large Family Room Addition for Entertaining the entire Family & Friends with 3 Bedrooms & updated Bathroom. Also updated include the Kitchen, Doors, Flooring, Hot Water Heater, HVAC System, Septic, vinyl Siding & Windows. Recently installed was a 18' x 24' Detached Garage with 12' x 26' Lean To. All that's left to do with this HOME is move in. This House Shows even better in person. You won't be disappointed. Schedule your Showing before it's too late.
Last Agent to Sell the Property
Integrity Real Estate License #RS-0026250 Listed on: 06/24/2022

Home Details
Home Type
- Single Family
Est. Annual Taxes
- $1,057
Year Built
- Built in 1975
Lot Details
- 0.46 Acre Lot
- Lot Dimensions are 100.00 x 200.00
- Southeast Facing Home
- Backs to Trees or Woods
- Property is zoned AR
Parking
- 1 Car Detached Garage
- 2 Driveway Spaces
- Front Facing Garage
Home Design
- Rambler Architecture
- Architectural Shingle Roof
- Vinyl Siding
- Concrete Perimeter Foundation
Interior Spaces
- 1,886 Sq Ft Home
- Property has 1 Level
- Ceiling Fan
- Double Pane Windows
- Six Panel Doors
- Family Room
- Living Room
- Dining Room
- Den
- Views of Woods
Kitchen
- Stove
- Dishwasher
Flooring
- Wood
- Carpet
Bedrooms and Bathrooms
- 3 Main Level Bedrooms
- En-Suite Primary Bedroom
- 1 Full Bathroom
Laundry
- Laundry Room
- Laundry on main level
- Dryer
- Washer
Outdoor Features
- Patio
- Shed
Schools
- Central Middle School
- Dover High School
Utilities
- Forced Air Heating and Cooling System
- Back Up Electric Heat Pump System
- 200+ Amp Service
- Well
- Electric Water Heater
- Municipal Trash
- On Site Septic
Community Details
- No Home Owners Association
Listing and Financial Details
- Tax Lot 4800-000
- Assessor Parcel Number 9-00-07300-01-4800-
Ownership History
Purchase Details
Home Financials for this Owner
Home Financials are based on the most recent Mortgage that was taken out on this home.Purchase Details
Home Financials for this Owner
Home Financials are based on the most recent Mortgage that was taken out on this home.Purchase Details
Home Financials for this Owner
Home Financials are based on the most recent Mortgage that was taken out on this home.Purchase Details
Similar Homes in Hartly, DE
Home Values in the Area
Average Home Value in this Area
Purchase History
| Date | Buyer | Sale Price | Title Company |
|---|---|---|---|
| Rawley Michelle Lynn | $281,500 | None Listed On Document | |
| Wilson Dana Kelly | $172,900 | None Available | |
| Poore Britny L | $147,500 | None Available | |
| Mylott Susan D | -- | None Available |
Mortgage History
| Date | Status | Borrower | Loan Amount |
|---|---|---|---|
| Open | Rawley Michelle Lynn | $261,795 | |
| Previous Owner | Wilson Dana Kelly | $19,335 | |
| Previous Owner | Wilson Dana Kelly | $174,646 | |
| Previous Owner | Poore Britny L | $150,510 | |
| Previous Owner | Mylott Susan D | $115,000 | |
| Previous Owner | Mylott Susan D | $116,000 | |
| Previous Owner | Mylott Susan D | $68,400 | |
| Previous Owner | Mylott Bradford L | $75,000 |
Property History
| Date | Event | Price | Change | Sq Ft Price |
|---|---|---|---|---|
| 08/05/2022 08/05/22 | Sold | $281,500 | 0.0% | $149 / Sq Ft |
| 06/28/2022 06/28/22 | Pending | -- | -- | -- |
| 06/27/2022 06/27/22 | Off Market | $281,500 | -- | -- |
| 06/24/2022 06/24/22 | For Sale | $265,000 | +53.3% | $141 / Sq Ft |
| 10/11/2016 10/11/16 | Sold | $172,900 | 0.0% | $92 / Sq Ft |
| 08/19/2016 08/19/16 | Pending | -- | -- | -- |
| 06/27/2016 06/27/16 | For Sale | $172,900 | +17.2% | $92 / Sq Ft |
| 01/01/2013 01/01/13 | Sold | $147,500 | 0.0% | $78 / Sq Ft |
| 10/30/2012 10/30/12 | Pending | -- | -- | -- |
| 10/02/2012 10/02/12 | For Sale | $147,500 | -- | $78 / Sq Ft |
Tax History Compared to Growth
Tax History
| Year | Tax Paid | Tax Assessment Tax Assessment Total Assessment is a certain percentage of the fair market value that is determined by local assessors to be the total taxable value of land and additions on the property. | Land | Improvement |
|---|---|---|---|---|
| 2024 | $1,580 | $274,200 | $58,800 | $215,400 |
| 2023 | $1,141 | $38,100 | $6,100 | $32,000 |
| 2022 | $1,103 | $38,100 | $6,100 | $32,000 |
| 2021 | $1,104 | $38,100 | $6,100 | $32,000 |
| 2020 | $947 | $35,100 | $6,100 | $29,000 |
| 2019 | $897 | $35,100 | $6,100 | $29,000 |
| 2018 | $820 | $35,100 | $6,100 | $29,000 |
| 2017 | $807 | $35,100 | $0 | $0 |
| 2016 | $821 | $35,600 | $0 | $0 |
| 2015 | $820 | $35,600 | $0 | $0 |
| 2014 | $822 | $35,600 | $0 | $0 |
Agents Affiliated with this Home
-
J. Aaron Falkenstein

Seller's Agent in 2022
J. Aaron Falkenstein
Integrity Real Estate
(302) 598-7989
146 Total Sales
-
Michelle Rawley

Buyer's Agent in 2022
Michelle Rawley
Bryan Realty Group
(302) 233-5459
68 Total Sales
-
Jim Lee

Seller's Agent in 2016
Jim Lee
Patterson Schwartz
(302) 242-9300
12 Total Sales
-
Patricia Hawryluk

Buyer's Agent in 2016
Patricia Hawryluk
Tri-County Realty
(302) 562-0072
271 Total Sales
-
Doreen Irwin
D
Seller's Agent in 2013
Doreen Irwin
Keller Williams Realty Central-Delaware
(302) 677-0030
51 Total Sales
Map
Source: Bright MLS
MLS Number: DEKT2011542
APN: 9-00-07300-01-4800-000
- 2189 Judith Rd
- 1465 Hourglass Rd
- 91 Longbow Ln
- 461 Hartly Rd
- 5380 Halltown Rd
- 568 Road 172
- 0 Crystal Rd
- 2435 Slaughter Station Rd
- 0 Main St
- 2833 Pearsons Corner Rd
- 84 Spotted Acres Farm Ln
- 2626 Bryants Corner Rd
- 1293 Lockwood Chapel Rd
- 9 Hawk Dr
- Lot 20 Tower
- 1170 Proctors Purchase Rd
- 49 W Huntington Cir
- 2159 Tower Rd
- 2801 Fords Corner Rd
- 275 Stardust Dr
- 1131 Judith Rd
- 1173 Judith Rd
- 1117 Judith Rd
- 1097 Judith Rd
- 1033 Judith Rd
- 997 Judith Rd
- 1812 Crystal Rd
- 973 Judith Rd
- 1494 Crystal Rd
- 939 Judith Rd
- Lot 8 Fords Corner Rd
- LOT 2 Hartly Rd
- 000 Myers Dr
- Lot 2 Pearsons Corner Rd
- Lot 2 Fords Corner Rd
- Lot 6 Fords Corner Rd
- 00 Paul Rose II Ln Unit 1,2,3
- lot1 Pearsons Corner Rd
- Lot 6 Sheppard Dr
- Lot Hourglass Rd






