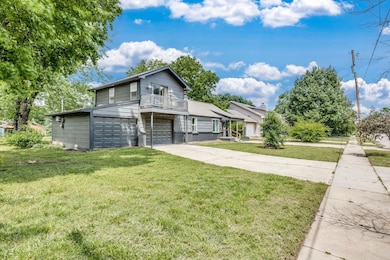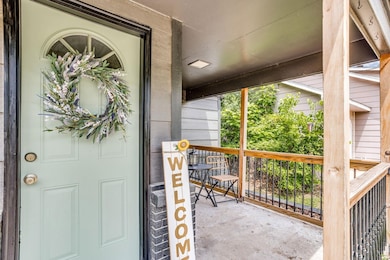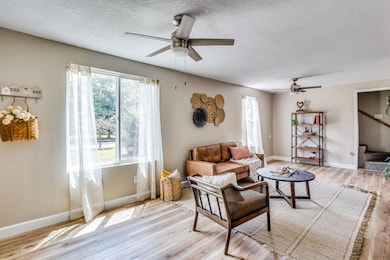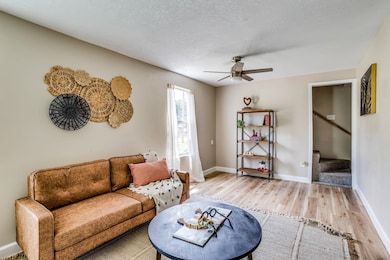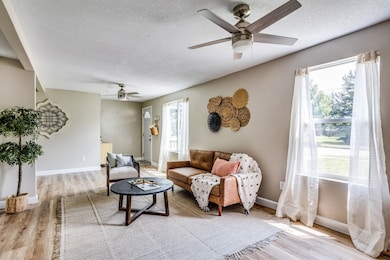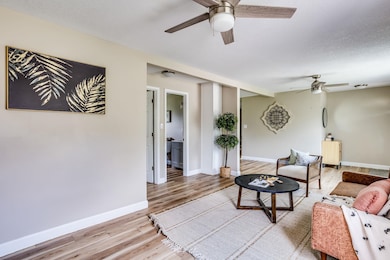
1131 N Gow St Wichita, KS 67203
La Placita Park NeighborhoodEstimated payment $1,397/month
Highlights
- 0.48 Acre Lot
- No HOA
- 2 Car Attached Garage
- Sun or Florida Room
- Balcony
- Living Room
About This Home
Updated Home on 1⁄2 Acre in Prime West Wichita Location! Welcome home—charm, space, and updates all wrapped into one! This beautifully renovated home sits on nearly half an acre in a peaceful neighborhood right in the heart of town. Enjoy quick access to major highways, the Sedgwick County Zoo, and some of west Wichita’s best dining, shopping, and entertainment. Inside, you'll find a unique and functional floor plan featuring a spacious family room and a large kitchen with granite countertops, stainless steel appliances, and abundant storage. The dedicated dining room includes a pantry and opens to a main-level sunroom/enclosed back porch—perfect for relaxing or entertaining year-round. The main floor includes a bedroom and a full bath, ideal for guests or multi-generational living. Upstairs, retreat to your private primary suite with its own balcony—great for morning coffee or evening wind-downs. The attached en suite bathroom features gorgeous tile work and granite countertops. A divided two-car garage offers plenty of room for parking and a workshop setup. With two separate driveways and an extra-large yard, this property has the flexibility and space you've been looking for. A rare find in a tranquil neighborhood—this fully updated home is move-in ready and waiting for you! Seller has provided a full home inspection report in lieu of a property disclosure for buyer's peace of mind.
Home Details
Home Type
- Single Family
Est. Annual Taxes
- $2,517
Year Built
- Built in 1940
Parking
- 2 Car Attached Garage
Home Design
- Composition Roof
Interior Spaces
- 1,216 Sq Ft Home
- Living Room
- Combination Kitchen and Dining Room
- Sun or Florida Room
- Vinyl Flooring
Kitchen
- <<microwave>>
- Dishwasher
- Disposal
Bedrooms and Bathrooms
- 2 Bedrooms
- 2 Full Bathrooms
Basement
- Basement Cellar
- Crawl Space
Schools
- Black Elementary School
- North High School
Utilities
- Forced Air Heating and Cooling System
- Heating System Uses Natural Gas
Additional Features
- Balcony
- 0.48 Acre Lot
Community Details
- No Home Owners Association
- Ideal Acres Subdivision
Listing and Financial Details
- Assessor Parcel Number 087-136-13-0-24-02-017.00-
Map
Home Values in the Area
Average Home Value in this Area
Tax History
| Year | Tax Paid | Tax Assessment Tax Assessment Total Assessment is a certain percentage of the fair market value that is determined by local assessors to be the total taxable value of land and additions on the property. | Land | Improvement |
|---|---|---|---|---|
| 2025 | $2,522 | $23,506 | $3,841 | $19,665 |
| 2023 | $2,522 | $12,984 | $2,967 | $10,017 |
| 2022 | $1,211 | $11,248 | $2,795 | $8,453 |
| 2021 | $1,195 | $10,615 | $2,220 | $8,395 |
| 2020 | $1,108 | $9,833 | $2,220 | $7,613 |
| 2019 | $1,005 | $8,936 | $2,093 | $6,843 |
| 2018 | $1,007 | $8,936 | $2,093 | $6,843 |
| 2017 | $1,008 | $0 | $0 | $0 |
| 2016 | $1,006 | $0 | $0 | $0 |
| 2015 | $969 | $0 | $0 | $0 |
| 2014 | $981 | $0 | $0 | $0 |
Property History
| Date | Event | Price | Change | Sq Ft Price |
|---|---|---|---|---|
| 06/10/2025 06/10/25 | Price Changed | $215,000 | -2.3% | $177 / Sq Ft |
| 05/29/2025 05/29/25 | For Sale | $220,000 | +15.9% | $181 / Sq Ft |
| 04/26/2023 04/26/23 | Sold | -- | -- | -- |
| 03/06/2023 03/06/23 | Pending | -- | -- | -- |
| 03/03/2023 03/03/23 | For Sale | $189,900 | -- | $156 / Sq Ft |
Purchase History
| Date | Type | Sale Price | Title Company |
|---|---|---|---|
| Warranty Deed | -- | Security 1St Title | |
| Warranty Deed | -- | Security 1St Title |
Mortgage History
| Date | Status | Loan Amount | Loan Type |
|---|---|---|---|
| Open | $194,000 | New Conventional | |
| Previous Owner | $130,000 | New Conventional | |
| Previous Owner | $54,000 | New Conventional |
Similar Homes in Wichita, KS
Source: South Central Kansas MLS
MLS Number: 656186
APN: 136-13-0-24-02-017.00
- 3526 W Del Sienno St
- 1006 N Custer Ave
- 2908 W 9th St N
- 4002 W Edminster St
- 906 N Saint Paul St
- 1514 N Gow St
- 1544 N Joann St
- 1542 N Pleasantview Dr
- 2929 W Elm St
- 1401 N Lynnhurst Ave
- 4420 W Memory Ln
- 1426 N West Lynn Ave
- 1626 N West St
- 2920 W 16th St N
- 767 N Dougherty Ave
- 1544 N Sedgwick St
- 1813 N Kessler St
- 1828 N Custer St
- 1842 N Clayton Ave
- 456 N Mount Carmel St
- 3625 W 13th St N
- 3801 W 13th St
- 2740 W 13th St
- 1503 N West St
- 1440 N Clarence Ave
- 4015 N Westlawn St
- 1985 N Amidon Ave
- 3000 W Douglas Ave
- 1536 W 13th St N
- 708 N Porter Ave
- 707 N Litchfield Ave Unit 707
- 717 N Buffum St
- 1748 N Garland St
- 1915-1945 N Porter St
- 905 W 11th St N Unit 201
- 2440 N Riverlawn Dr
- 2303 N Somerset Ave
- 2011 N Burns St
- 550 N Nims St
- 3000 W Kellogg Dr Unit 303

