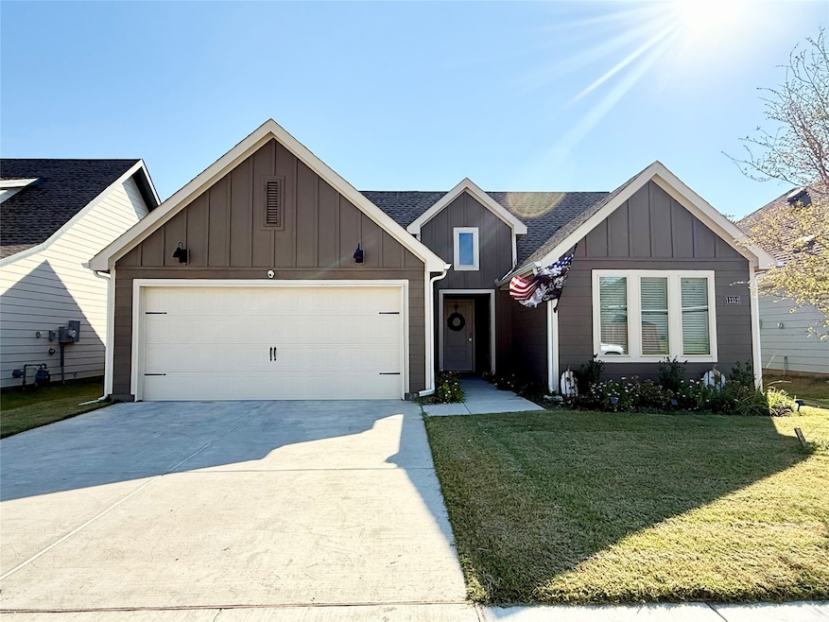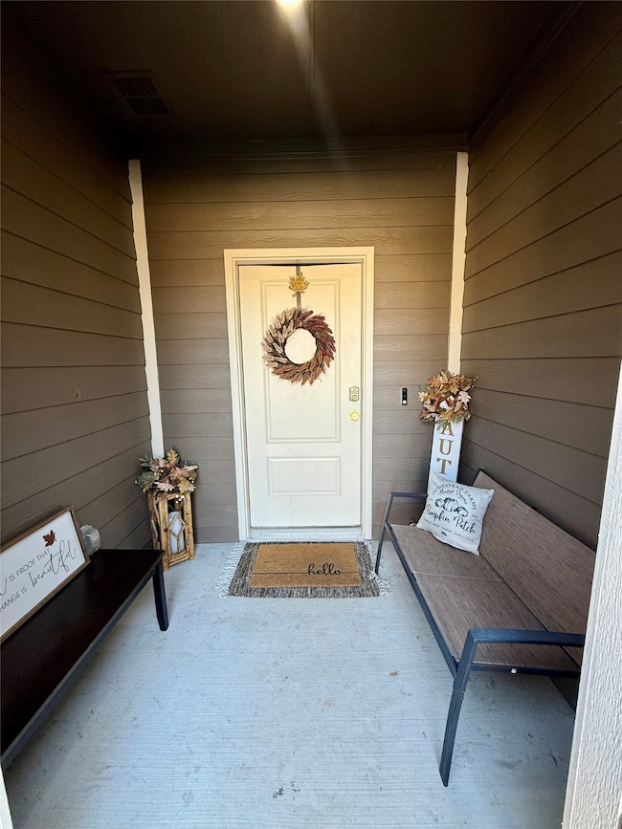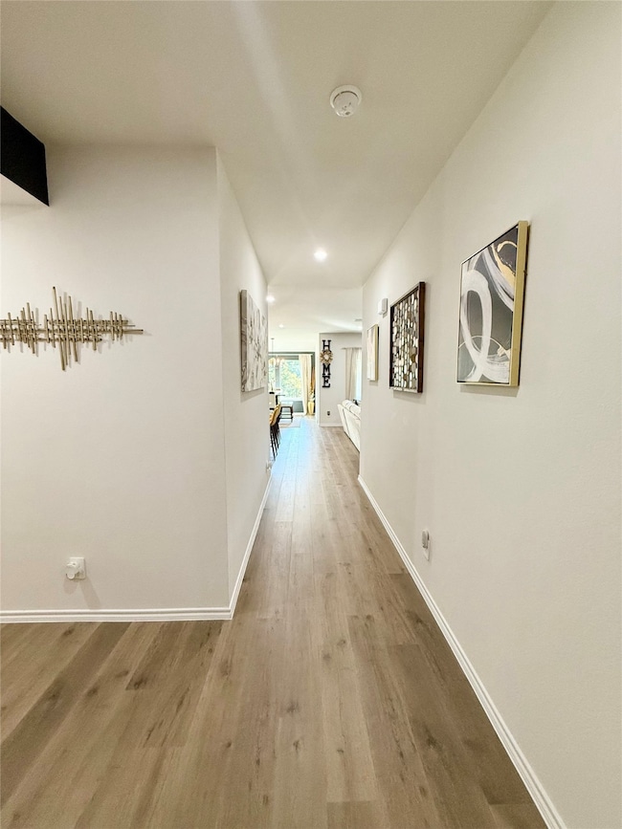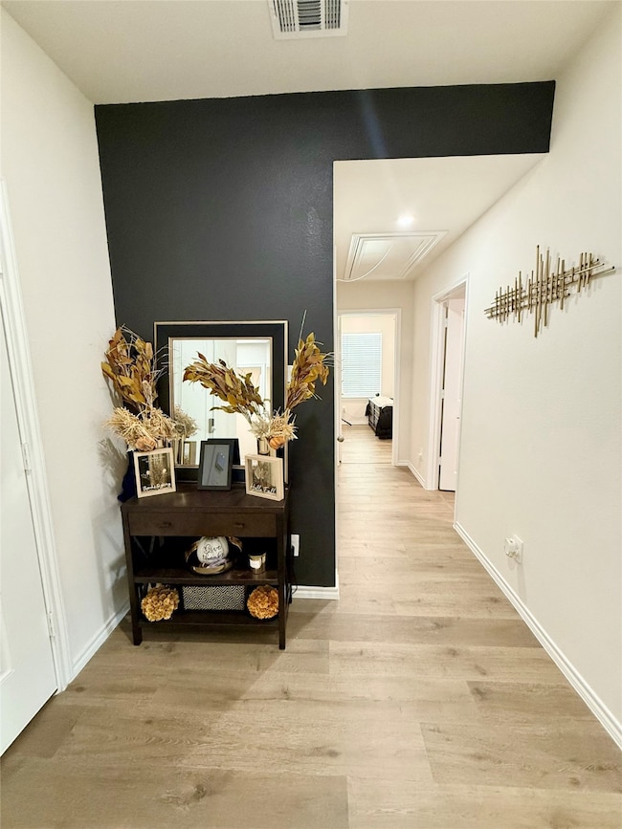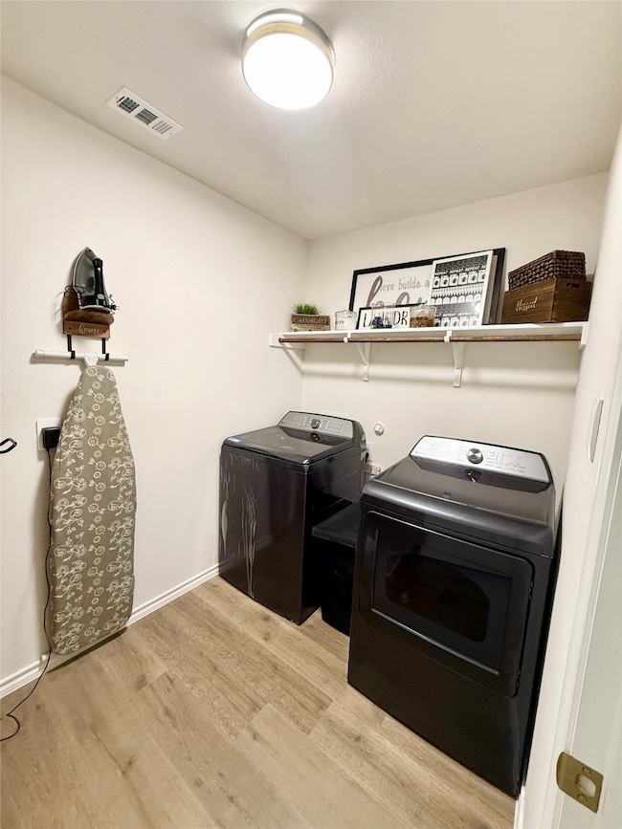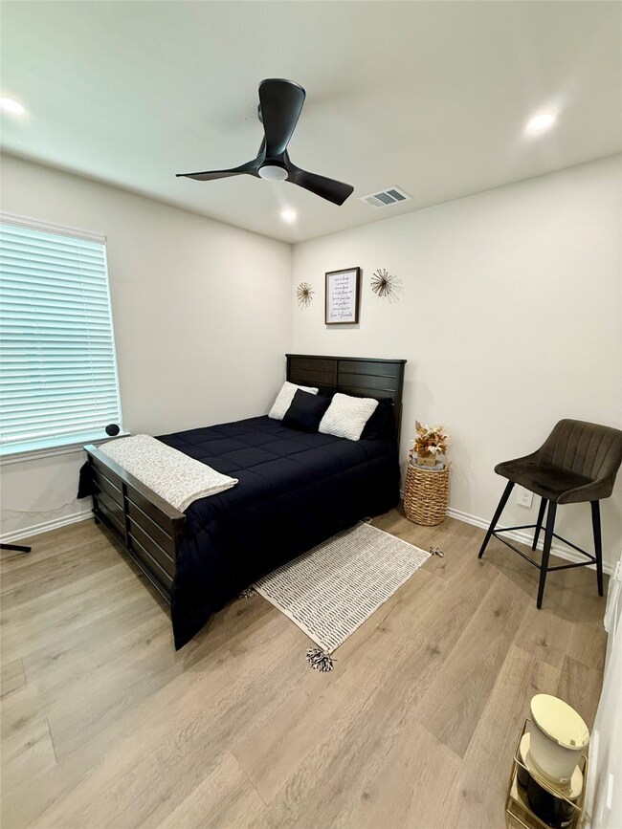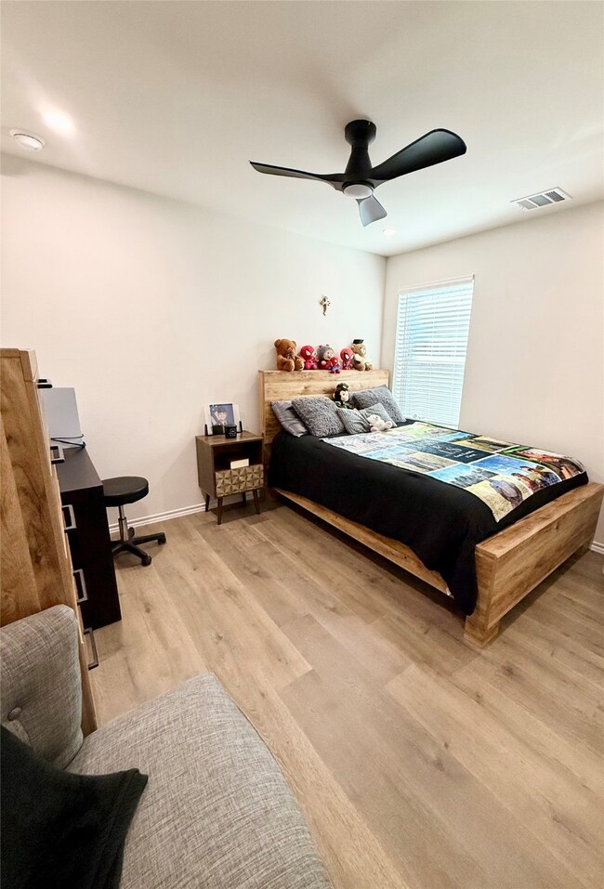11312 Evergreen Ln Providence Village, TX 76227
Highlights
- Open Floorplan
- Traditional Architecture
- 2 Car Attached Garage
- Adjacent to Greenbelt
- Covered Patio or Porch
- Eat-In Kitchen
About This Home
Wonderful 4-bedroom, 2-bath home in the desirable Enclave at Pecan Creek! This like-new home has been barely lived in and features numerous high-end upgrades throughout. Enjoy beautiful LVP flooring across the entire home, stylish gold doorknobs, and coordinating gold and black kitchen and bathroom faucets. The kitchen and bathrooms feature upgraded gold cabinet hardware, while every room includes new modern ceiling fans—highlighted by elegant gold and black fixtures in the living room. Modern LED lighting with dimmer switches enhances the ambiance, complemented by gold pendant lights in the kitchen and a striking gold chandelier in the dining area. Custom accent walls in the living room and primary bedroom add a designer touch, and the garage showcases custom paint and durable epoxy flooring. The chef’s kitchen comes equipped with stainless steel appliances, white countertops, a large island with seating and dark-brown cabinetry—making it the perfect space for entertaining and everyday living. The primary bedroom retreat features a custom dark accent wall, a walk-in closet and an ensuite bathroom with a walk-in shower. Secondary bedrooms are generously sized with ample closet space. Enjoy outdoor living on the covered patio overlooking the private, iron-fenced backyard with no neighbors behind. Located in a desirable community with easy access to shopping, dining and major highways, this beautiful home is truly move-in ready!
Listing Agent
RE/MAX DFW Associates Brokerage Phone: 972-841-1155 License #0447779 Listed on: 10/27/2025

Co-Listing Agent
RE/MAX DFW Associates Brokerage Phone: 972-841-1155 License #0639236
Home Details
Home Type
- Single Family
Est. Annual Taxes
- $1,394
Year Built
- Built in 2024
Lot Details
- 5,009 Sq Ft Lot
- Adjacent to Greenbelt
- Wrought Iron Fence
- Wood Fence
- Interior Lot
- Few Trees
Parking
- 2 Car Attached Garage
- Front Facing Garage
- Epoxy
- Single Garage Door
- Garage Door Opener
- Driveway
Home Design
- Traditional Architecture
- Composition Roof
Interior Spaces
- 1,740 Sq Ft Home
- 1-Story Property
- Open Floorplan
- Paneling
- Ceiling Fan
- Chandelier
- Decorative Lighting
- Pendant Lighting
- Luxury Vinyl Plank Tile
- Prewired Security
Kitchen
- Eat-In Kitchen
- Electric Range
- Microwave
- Dishwasher
- Kitchen Island
Bedrooms and Bathrooms
- 4 Bedrooms
- Walk-In Closet
- 2 Full Bathrooms
Laundry
- Laundry in Utility Room
- Washer and Electric Dryer Hookup
Outdoor Features
- Covered Patio or Porch
- Exterior Lighting
- Rain Gutters
Schools
- Jackie Fuller Elementary School
- Aubrey High School
Utilities
- Central Heating and Cooling System
- Heating System Uses Natural Gas
- Cable TV Available
Listing and Financial Details
- Residential Lease
- Property Available on 11/14/25
- Tenant pays for all utilities, electricity, exterior maintenance, gas, insurance, pest control
- Legal Lot and Block 51 / R
- Assessor Parcel Number R984603
Community Details
Overview
- Neighborhood Management Association
- Enclave Pecan Crk Ph III Subdivision
Amenities
- Community Mailbox
Recreation
- Community Playground
Pet Policy
- Pet Size Limit
- Pet Deposit $350
- 1 Pet Allowed
- Dogs and Cats Allowed
- Breed Restrictions
Map
Source: North Texas Real Estate Information Systems (NTREIS)
MLS Number: 21097638
APN: R984603
- 3224 Stillwater Ln
- 13101 Rich Ln
- 11353 Penz St
- 13141 Sanctuary Dr
- 11609 Alpine Springs Dr
- 13173 S Haven Way
- 11321 Pecan Creek Dr
- 13101 Sanctuary Dr
- 11304 W Pond Dr
- 11104 E Chase Ln
- 13100 S Haven Way
- 13117 Don Fisher Ln
- 11416 Silver Queen Dr
- 13124 Sandstone St
- 13120 Sandstone St
- Midland Plan at Enclave at Pecan Creek
- Huntsville Plan at Enclave at Pecan Creek
- Ozark Plan at Enclave at Pecan Creek
- Camden Plan at Enclave at Pecan Creek
- Ashburn Plan at Enclave at Pecan Creek
- 13113 Dawson Dr
- 13152 N Haven Way
- 13140 Sanctuary Dr
- 11609 Alpine Springs Dr
- 11605 Alpine Springs Dr
- 11220 W Pond Dr
- 13128 S Haven Way
- 11112 W Pond Dr
- 13117 Don Fisher Ln
- 11413 Alpine Springs Dr
- 11436 Woody Creek Trail
- 3321 Riverside Dr
- 11412 Woody Creek Trail
- 11129 Pond View Ct
- 3712 Maroon Creek Rd
- 13092 Mizell Ln
- 11208 Glover Ln
- 11221 Ranchera Dr
- 13121 Zion Dr
- 11000 Glover Ln
