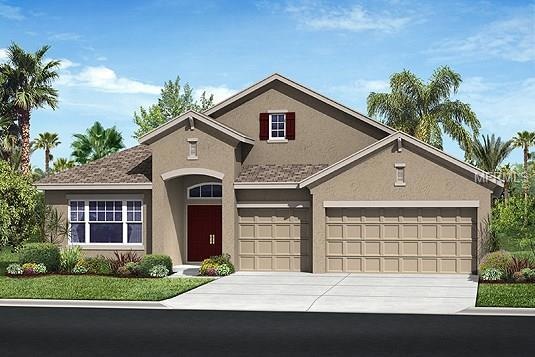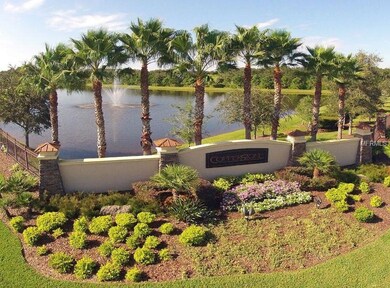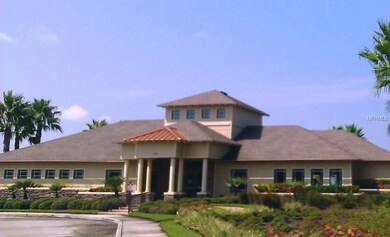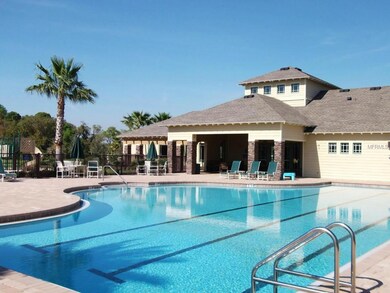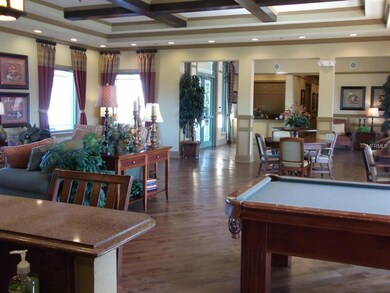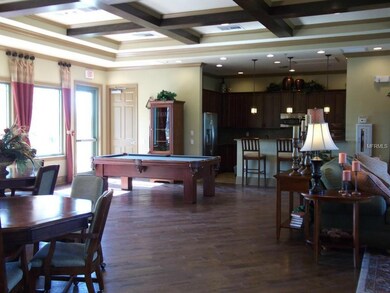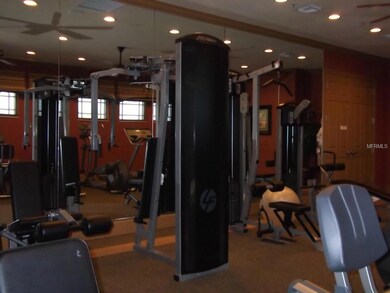
11315 77th St E Parrish, FL 34219
Highlights
- Fitness Center
- Gated Community
- Deck
- Under Construction
- Open Floorplan
- Stone Countertops
About This Home
As of March 2025NEW CONSTRUCTION!! THIS FOUR BEDROOM, 3 BATH, "MONTCLAIR" FLOOR PLAN IS ENERGY STAR QUALIFIED & IN A GATED COMMUNITY. THE KITCHEN & NOOK ARE OPEN TO THE FAMILY ROOM, WHICH HAS SLIDING GLASS DOORS OPENING ONTO A COVERED (13'X12) LANAI. KITCHEN FEATURES 42" CABINETS WITH 2" CROWN MOULDING, STAGGERED OVER THE MICROWAVE, STAINLESS APPLIANCES, CENTER ISLAND, GRANITE COUNTERTOPS WITH UNDERMOUNT STAINLESS SINK, & AN UPGRADED KITCHEN FAUCET. OFF THE ENTRY FOYER IS THE LIVING & DINING ROOM AREA. MASTER SUITE FEATURES TWO WALK-IN CLOSETS & A MASTER BATH WITH GRANITE COUNTERTOP, DOUBLE SINKS, BRUSHED NICKEL SHOWER ENCLOSURE, & UPGRADED WALL TILE. BEDROOMS TWO & THREE SHARE A HALL BATH WITH GRANITE COUNTERTOP. BEDROOM FOUR HAS ITS OWN PRIVATE BATH WITH GRANITE COUNTERTOP & AN ACCESS DOOR TO THE LANAI. THERE IS UPGRADED CARPET & TILE THROUGHOUT THE HOME. OTHER EXTRAS INCLUDE ADDITIONAL RECESS LIGHTING IN THE FAMILY ROOM, FOUR PENDANT PRE-WIRES OVER THE ISLAND, EXTRA FAN PREWIRES, A WINDOW BLIND PACKAGE, & BEAUTIFUL STONE ACCENTS ON THE EXTERIOR OF THE HOME. COMMUNITY HAS A BEAUTIFUL CLUBHOUSE WITH A FITNESS CENTER, COMMUNITY POOL, TOT LOT, & A SPORT COURT.
Home Details
Home Type
- Single Family
Year Built
- Built in 2014 | Under Construction
Lot Details
- 7,800 Sq Ft Lot
- Landscaped with Trees
- Property is zoned 00
HOA Fees
- $114 Monthly HOA Fees
Parking
- 3 Car Attached Garage
- Garage Door Opener
Home Design
- Slab Foundation
- Shingle Roof
- Block Exterior
Interior Spaces
- 2,651 Sq Ft Home
- Open Floorplan
- Thermal Windows
- Entrance Foyer
- Combination Dining and Living Room
- Inside Utility
Kitchen
- Eat-In Kitchen
- Range
- Microwave
- Dishwasher
- Stone Countertops
- Solid Wood Cabinet
- Disposal
Flooring
- Carpet
- Ceramic Tile
Bedrooms and Bathrooms
- 4 Bedrooms
- Walk-In Closet
- 3 Full Bathrooms
Home Security
- Fire and Smoke Detector
- In Wall Pest System
Eco-Friendly Details
- Energy-Efficient Insulation
Outdoor Features
- Deck
- Covered patio or porch
Schools
- Virgil Mills Elementary School
- Buffalo Creek Middle School
- Palmetto High School
Utilities
- Central Air
- Heating Available
- Underground Utilities
Listing and Financial Details
- Visit Down Payment Resource Website
- Tax Lot 289
- Assessor Parcel Number 1131577THSTREETE.
- $1,644 per year additional tax assessments
Community Details
Overview
- Copperstone Subdivision
Recreation
- Recreation Facilities
- Community Playground
- Fitness Center
- Community Pool
Security
- Gated Community
Ownership History
Purchase Details
Home Financials for this Owner
Home Financials are based on the most recent Mortgage that was taken out on this home.Purchase Details
Home Financials for this Owner
Home Financials are based on the most recent Mortgage that was taken out on this home.Purchase Details
Home Financials for this Owner
Home Financials are based on the most recent Mortgage that was taken out on this home.Similar Homes in the area
Home Values in the Area
Average Home Value in this Area
Purchase History
| Date | Type | Sale Price | Title Company |
|---|---|---|---|
| Special Warranty Deed | $485,000 | Stewart Title Company | |
| Warranty Deed | $485,000 | Stewart Title Company | |
| Special Warranty Deed | $282,458 | Ryland Title |
Mortgage History
| Date | Status | Loan Amount | Loan Type |
|---|---|---|---|
| Open | $460,750 | New Conventional | |
| Previous Owner | $75,000 | Credit Line Revolving | |
| Previous Owner | $267,172 | VA | |
| Previous Owner | $282,458 | VA |
Property History
| Date | Event | Price | Change | Sq Ft Price |
|---|---|---|---|---|
| 03/14/2025 03/14/25 | Sold | $485,000 | -0.8% | $182 / Sq Ft |
| 02/11/2025 02/11/25 | Pending | -- | -- | -- |
| 01/01/2025 01/01/25 | For Sale | $489,000 | +0.8% | $184 / Sq Ft |
| 12/09/2024 12/09/24 | Off Market | $485,000 | -- | -- |
| 11/14/2024 11/14/24 | Price Changed | $489,000 | -1.2% | $184 / Sq Ft |
| 10/16/2024 10/16/24 | For Sale | $495,000 | +75.2% | $186 / Sq Ft |
| 07/21/2019 07/21/19 | Off Market | $282,458 | -- | -- |
| 12/19/2014 12/19/14 | Sold | $282,458 | +1.2% | $107 / Sq Ft |
| 09/30/2014 09/30/14 | Pending | -- | -- | -- |
| 08/19/2014 08/19/14 | For Sale | $278,990 | -- | $105 / Sq Ft |
Tax History Compared to Growth
Tax History
| Year | Tax Paid | Tax Assessment Tax Assessment Total Assessment is a certain percentage of the fair market value that is determined by local assessors to be the total taxable value of land and additions on the property. | Land | Improvement |
|---|---|---|---|---|
| 2024 | $5,503 | $292,326 | -- | -- |
| 2023 | $5,503 | $283,812 | $0 | $0 |
| 2022 | $5,273 | $275,546 | $0 | $0 |
| 2021 | $4,917 | $267,520 | $0 | $0 |
| 2020 | $5,026 | $263,826 | $0 | $0 |
| 2019 | $4,733 | $254,757 | $0 | $0 |
| 2018 | $4,879 | $250,007 | $0 | $0 |
| 2017 | $4,821 | $244,865 | $0 | $0 |
| 2016 | $4,654 | $239,829 | $0 | $0 |
| 2015 | $2,081 | $238,162 | $0 | $0 |
| 2014 | $2,081 | $28,000 | $0 | $0 |
| 2013 | $1,974 | $21,300 | $21,300 | $0 |
Agents Affiliated with this Home
-
Alana Jeltema

Seller's Agent in 2025
Alana Jeltema
BETTER HOMES AND GARDENS REAL ESTATE ATCHLEY PROPE
(941) 713-2144
63 in this area
100 Total Sales
-
Nataliya Fillers

Buyer's Agent in 2025
Nataliya Fillers
FUTURE HOME REALTY INC
(813) 755-0182
1 in this area
245 Total Sales
-
Mike Finley

Seller's Agent in 2014
Mike Finley
WINWAY REALTY
(941) 951-6650
1 Total Sale
-
Tom Trieste

Buyer's Agent in 2014
Tom Trieste
RENAISSANCE REAL ESTATE
(727) 804-4887
33 Total Sales
Map
Source: Stellar MLS
MLS Number: T2712404
APN: 4655-1495-9
- 11306 77th St E
- 11335 77th St E
- 11342 77th St E
- 11213 78th Ln E
- 1513 Rio Vista Terrace
- 1628 Rio Vista Terrace
- 7825 112th Ave E
- 11037 77th St E
- 8124 115th Ave E
- 11254 82nd St E
- 7822 110th Ave E
- 7923 111th Terrace E
- 8496 Starlight Loop
- 8563 Starlight Loop
- 11523 84th Street Cir E Unit 106
- 11507 84th Street Cir E Unit 102
- 10934 79th St E
- 8619 Firefly Place
- 10860 79th St E
- 8607 Canyon Creek Trail
