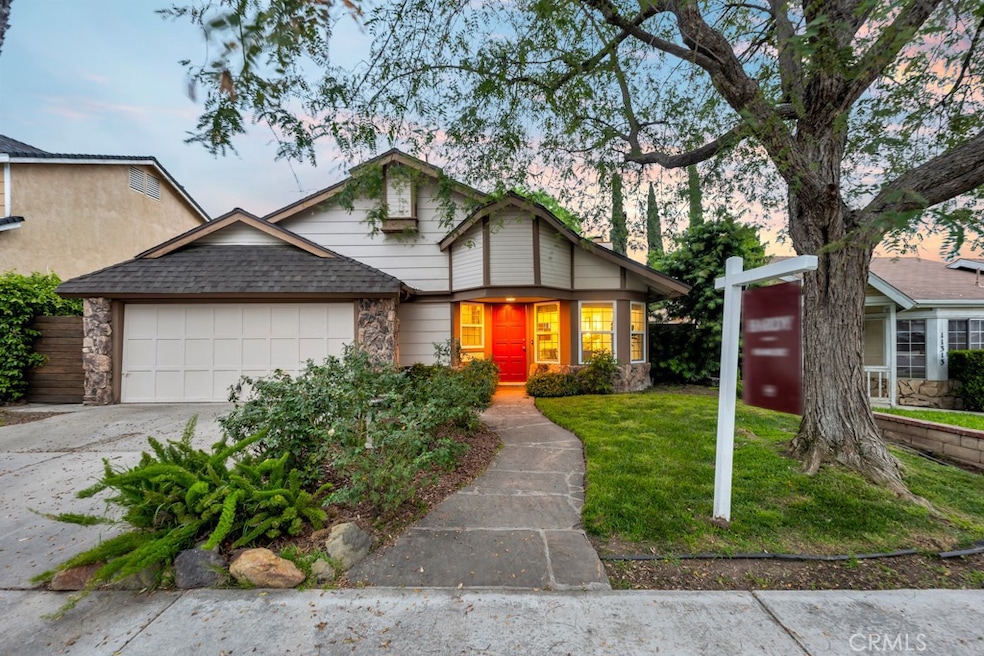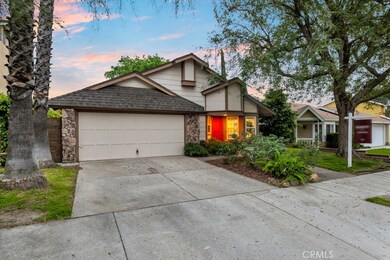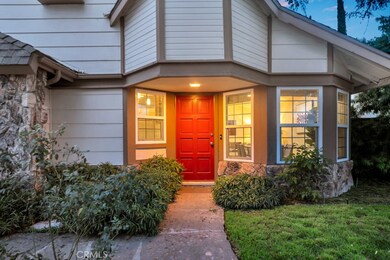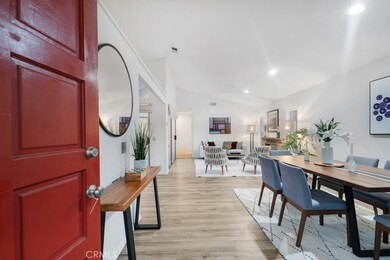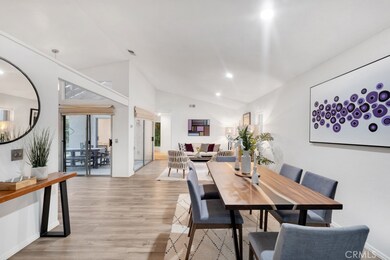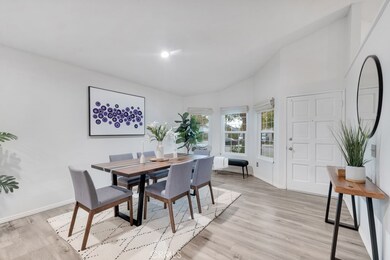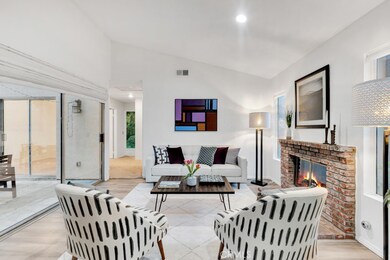
11319 Terra Vista Way Sylmar, CA 91342
Lake View Terrace NeighborhoodHighlights
- Mountain View
- Main Floor Bedroom
- No HOA
- Contemporary Architecture
- Private Yard
- 3-minute walk to Kagel Canyon Park
About This Home
As of May 2025Charming Lake View Terrace Retreat – Your Dream Home Awaits! Welcome to this stunning 3-bedroom, 2-bath single-family home nestled in the heart of Lake View Terrace! From the moment you step inside, you'll be captivated by the high ceilings, spacious open layout, and beautiful laminate floors that flow throughout the home. The upgraded kitchen is a chef’s delight, featuring sleek stainless steel appliances, stylish modern cabinets, and plenty of counter space for all your culinary adventures. Gather around the cozy fireplace in the living area or step outside and enjoy not one, but TWO inviting patios—perfect for entertaining, morning coffee, or simply unwinding after a long day. Love gardening? You’ll adore the lush outdoor space, ready for your green thumb to bring it to life. Whether you're hosting summer BBQs or just soaking in the California sunshine, this home is the perfect blend of comfort and charm.Don’t miss your chance to make this Lake View Terrace gem yours—schedule a showing today!
Last Agent to Sell the Property
Michael Green Realty & Inv. Brokerage Phone: 818-480-2032 License #01463712 Listed on: 03/29/2025
Home Details
Home Type
- Single Family
Est. Annual Taxes
- $6,031
Year Built
- Built in 1985
Lot Details
- 5,283 Sq Ft Lot
- Wood Fence
- Sprinkler System
- Private Yard
- Front Yard
- Property is zoned LAR1
Parking
- 2 Car Attached Garage
- Parking Available
- Two Garage Doors
- Garage Door Opener
- Driveway
Property Views
- Mountain
- Hills
Home Design
- Contemporary Architecture
- Turnkey
- Slab Foundation
- Composition Roof
- Wood Siding
- Stucco
Interior Spaces
- 1,132 Sq Ft Home
- 1-Story Property
- Gas Fireplace
- Double Pane Windows
- Sliding Doors
- Living Room with Fireplace
- Combination Dining and Living Room
Kitchen
- Eat-In Galley Kitchen
- Gas Oven
- Gas Range
- Microwave
- Dishwasher
- Formica Countertops
- Disposal
Flooring
- Carpet
- Laminate
Bedrooms and Bathrooms
- 3 Main Level Bedrooms
- 2 Full Bathrooms
- Low Flow Toliet
- Bathtub with Shower
- Walk-in Shower
Laundry
- Laundry Room
- Laundry in Garage
- Washer
Home Security
- Alarm System
- Carbon Monoxide Detectors
- Fire and Smoke Detector
Outdoor Features
- Slab Porch or Patio
- Exterior Lighting
- Shed
Additional Features
- Suburban Location
- Central Heating and Cooling System
Community Details
- No Home Owners Association
- Foothills
Listing and Financial Details
- Tax Lot 3
- Tax Tract Number 39730
- Assessor Parcel Number 2530039004
- $268 per year additional tax assessments
Ownership History
Purchase Details
Home Financials for this Owner
Home Financials are based on the most recent Mortgage that was taken out on this home.Purchase Details
Home Financials for this Owner
Home Financials are based on the most recent Mortgage that was taken out on this home.Similar Homes in Sylmar, CA
Home Values in the Area
Average Home Value in this Area
Purchase History
| Date | Type | Sale Price | Title Company |
|---|---|---|---|
| Grant Deed | $810,000 | Usa National Title Company | |
| Grant Deed | $420,000 | Lawyers Title |
Mortgage History
| Date | Status | Loan Amount | Loan Type |
|---|---|---|---|
| Open | $648,000 | New Conventional | |
| Previous Owner | $316,000 | New Conventional | |
| Previous Owner | $376,800 | New Conventional | |
| Previous Owner | $150,000 | New Conventional | |
| Previous Owner | $140,000 | Unknown | |
| Previous Owner | $110,000 | Unknown |
Property History
| Date | Event | Price | Change | Sq Ft Price |
|---|---|---|---|---|
| 05/09/2025 05/09/25 | Sold | $810,000 | +1.3% | $716 / Sq Ft |
| 04/14/2025 04/14/25 | Pending | -- | -- | -- |
| 04/10/2025 04/10/25 | Price Changed | $800,000 | -3.0% | $707 / Sq Ft |
| 03/29/2025 03/29/25 | For Sale | $825,000 | +96.4% | $729 / Sq Ft |
| 08/28/2015 08/28/15 | Sold | $420,000 | +3.7% | $371 / Sq Ft |
| 07/31/2015 07/31/15 | Pending | -- | -- | -- |
| 06/08/2015 06/08/15 | For Sale | $405,000 | -- | $358 / Sq Ft |
Tax History Compared to Growth
Tax History
| Year | Tax Paid | Tax Assessment Tax Assessment Total Assessment is a certain percentage of the fair market value that is determined by local assessors to be the total taxable value of land and additions on the property. | Land | Improvement |
|---|---|---|---|---|
| 2024 | $6,031 | $487,437 | $289,562 | $197,875 |
| 2023 | $5,915 | $477,881 | $283,885 | $193,996 |
| 2022 | $5,641 | $468,512 | $278,319 | $190,193 |
| 2021 | $5,569 | $459,326 | $272,862 | $186,464 |
| 2019 | $5,484 | $445,705 | $264,770 | $180,935 |
| 2018 | $5,418 | $436,967 | $259,579 | $177,388 |
| 2016 | $5,226 | $420,000 | $249,500 | $170,500 |
| 2015 | $2,279 | $183,898 | $91,949 | $91,949 |
| 2014 | $2,293 | $180,296 | $90,148 | $90,148 |
Agents Affiliated with this Home
-
Matthew Hardy

Seller's Agent in 2025
Matthew Hardy
Michael Green Realty & Inv.
(818) 832-3610
1 in this area
28 Total Sales
-
Lupe Lomeli

Buyer's Agent in 2025
Lupe Lomeli
Park Regency Realty
(818) 363-6116
3 in this area
42 Total Sales
-
Kenny Mitchell

Seller's Agent in 2015
Kenny Mitchell
Keller Williams Realty A.V.
(661) 538-2800
30 Total Sales
-
K
Seller Co-Listing Agent in 2015
Kristine Halajyan
Keller Williams Realty A.V.
Map
Source: California Regional Multiple Listing Service (CRMLS)
MLS Number: SR25068669
APN: 2530-039-004
- 11242 Kamloops St
- 11524 Brussels Ave
- 11568 Luanda St
- 11478 Garrick Ave
- 11860 West Trail
- 11401 Sunburst St
- 11643 Luanda St
- 11224 Osborne St
- 11555 Eldridge Ave
- 11661 Luanda St
- 11377 Osborne Place Unit 5
- 11431 Clybourn Ave
- 0 Terra Vista Way
- 12047 Kagel Canyon Rd
- 11361 Eldridge Ave
- 11647 Remington St
- 12055 Kagel Canyon Rd
- 12008 East Trail
- 11350 Foothill Blvd Unit 30
- 11300 Foothill Blvd Unit 72
