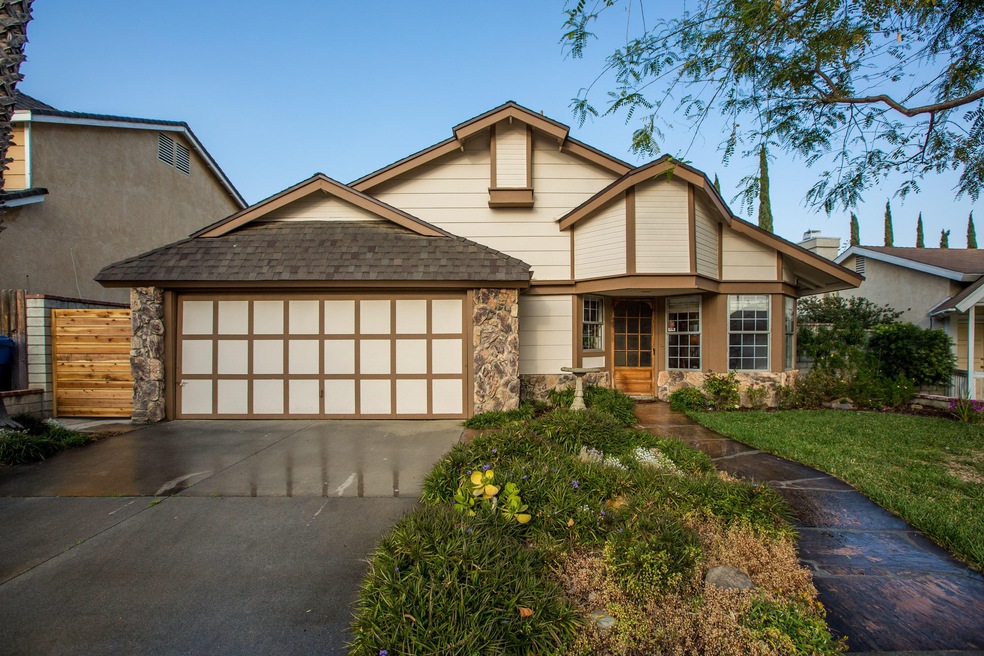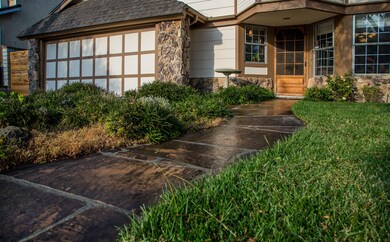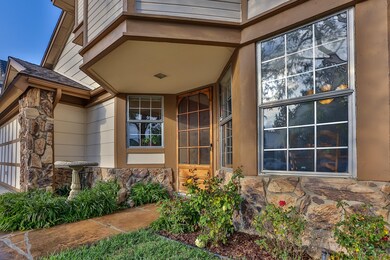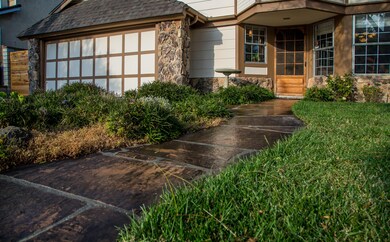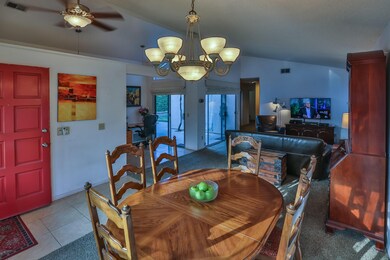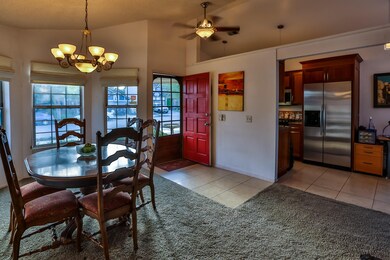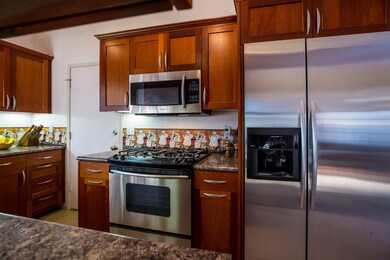
11319 Terra Vista Way Sylmar, CA 91342
Lake View Terrace NeighborhoodHighlights
- Custom Home
- No HOA
- Tile Flooring
- Family Room with Fireplace
- Slab Porch or Patio
- 3-minute walk to Kagel Canyon Park
About This Home
As of May 2025This sale is contingent upon the cancellation of current escrow. Charming 3 bedroom 2 bath, single story home nestled in a great location less than a mile from the famed California Polo Club and Riding Stables, Kagel Canyon Park and Dexter County Park, approximately 1.5 miles from Discovery Cube and Hansen Dam swim/fishing lakes. Kid friendly neighborhood. With no one living behind you there is additional privacy. The kitchen has custom made mahogany cabinets, stainless steel appliances and under cabinet lighting. Outdoors is a lovely patio for summertime dinners, another patio off the master bedroom with mature shade and citrus trees. The closet in the master bedroom is lined with beautiful and fragrant cedar. Beautiful view of the mountains behind.
Last Agent to Sell the Property
Keller Williams Realty A.V. License #01871339 Listed on: 06/08/2015

Co-Listed By
Kristine Halajyan
Keller Williams Realty A.V.
Home Details
Home Type
- Single Family
Est. Annual Taxes
- $6,031
Year Built
- Built in 1985
Lot Details
- 5,227 Sq Ft Lot
- Rectangular Lot
- Sprinkler System
- Property is zoned LAR1
Parking
- 2 Car Garage
Home Design
- Custom Home
- Contemporary Architecture
- Concrete Foundation
- Composition Roof
Interior Spaces
- 1,132 Sq Ft Home
- 1-Story Property
- Gas Fireplace
- Family Room with Fireplace
- Living Room with Fireplace
Kitchen
- Microwave
- Dishwasher
- Disposal
Flooring
- Carpet
- Tile
Bedrooms and Bathrooms
- 3 Bedrooms
- 2 Full Bathrooms
Outdoor Features
- Slab Porch or Patio
Utilities
- 220 Volts
- Sewer in Street
Community Details
- No Home Owners Association
Listing and Financial Details
- Assessor Parcel Number 2530-039-004
Ownership History
Purchase Details
Home Financials for this Owner
Home Financials are based on the most recent Mortgage that was taken out on this home.Purchase Details
Home Financials for this Owner
Home Financials are based on the most recent Mortgage that was taken out on this home.Similar Homes in the area
Home Values in the Area
Average Home Value in this Area
Purchase History
| Date | Type | Sale Price | Title Company |
|---|---|---|---|
| Grant Deed | $810,000 | Usa National Title Company | |
| Grant Deed | $420,000 | Lawyers Title |
Mortgage History
| Date | Status | Loan Amount | Loan Type |
|---|---|---|---|
| Open | $648,000 | New Conventional | |
| Previous Owner | $316,000 | New Conventional | |
| Previous Owner | $376,800 | New Conventional | |
| Previous Owner | $150,000 | New Conventional | |
| Previous Owner | $140,000 | Unknown | |
| Previous Owner | $110,000 | Unknown |
Property History
| Date | Event | Price | Change | Sq Ft Price |
|---|---|---|---|---|
| 05/09/2025 05/09/25 | Sold | $810,000 | +1.3% | $716 / Sq Ft |
| 04/14/2025 04/14/25 | Pending | -- | -- | -- |
| 04/10/2025 04/10/25 | Price Changed | $800,000 | -3.0% | $707 / Sq Ft |
| 03/29/2025 03/29/25 | For Sale | $825,000 | +96.4% | $729 / Sq Ft |
| 08/28/2015 08/28/15 | Sold | $420,000 | +3.7% | $371 / Sq Ft |
| 07/31/2015 07/31/15 | Pending | -- | -- | -- |
| 06/08/2015 06/08/15 | For Sale | $405,000 | -- | $358 / Sq Ft |
Tax History Compared to Growth
Tax History
| Year | Tax Paid | Tax Assessment Tax Assessment Total Assessment is a certain percentage of the fair market value that is determined by local assessors to be the total taxable value of land and additions on the property. | Land | Improvement |
|---|---|---|---|---|
| 2024 | $6,031 | $487,437 | $289,562 | $197,875 |
| 2023 | $5,915 | $477,881 | $283,885 | $193,996 |
| 2022 | $5,641 | $468,512 | $278,319 | $190,193 |
| 2021 | $5,569 | $459,326 | $272,862 | $186,464 |
| 2019 | $5,484 | $445,705 | $264,770 | $180,935 |
| 2018 | $5,418 | $436,967 | $259,579 | $177,388 |
| 2016 | $5,226 | $420,000 | $249,500 | $170,500 |
| 2015 | $2,279 | $183,898 | $91,949 | $91,949 |
| 2014 | $2,293 | $180,296 | $90,148 | $90,148 |
Agents Affiliated with this Home
-
Matthew Hardy

Seller's Agent in 2025
Matthew Hardy
Michael Green Realty & Inv.
(818) 832-3610
1 in this area
29 Total Sales
-
Lupe Lomeli

Buyer's Agent in 2025
Lupe Lomeli
Park Regency Realty
(818) 363-6116
4 in this area
42 Total Sales
-
Kenny Mitchell

Seller's Agent in 2015
Kenny Mitchell
Keller Williams Realty A.V.
(661) 538-2800
31 Total Sales
-
K
Seller Co-Listing Agent in 2015
Kristine Halajyan
Keller Williams Realty A.V.
Map
Source: Greater Antelope Valley Association of REALTORS®
MLS Number: 15007591
APN: 2530-039-004
- 11242 Kamloops St
- 11524 Brussels Ave
- 11568 Luanda St
- 11500 Garrick Ave
- 11860 West Trail
- 11478 Garrick Ave
- 11643 Luanda St
- 11401 Sunburst St
- 11555 Eldridge Ave
- 11224 Osborne St
- 11661 Luanda St
- 11377 Osborne Place Unit 5
- 0 Terra Vista Way
- 11431 Clybourn Ave
- 12047 Kagel Canyon Rd
- 12055 Kagel Canyon Rd
- 11361 Eldridge Ave
- 12008 East Trail
- 11350 Foothill Blvd Unit 30
- 11300 Foothill Blvd Unit 97
