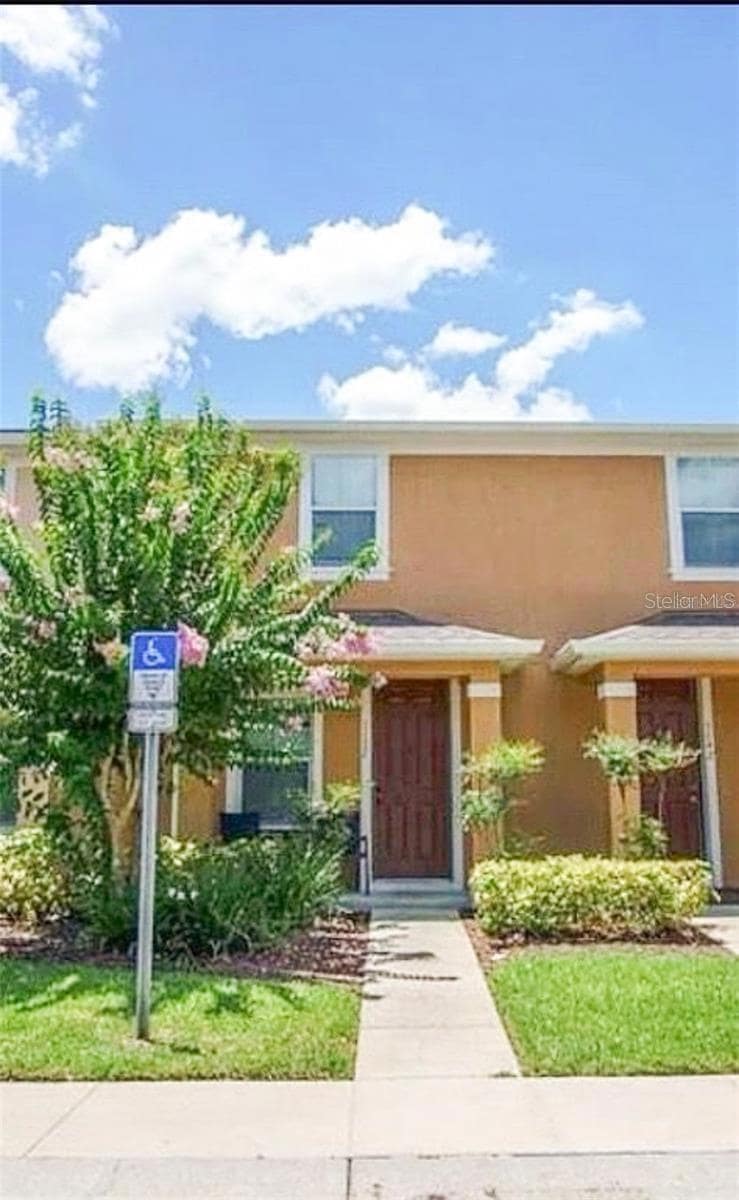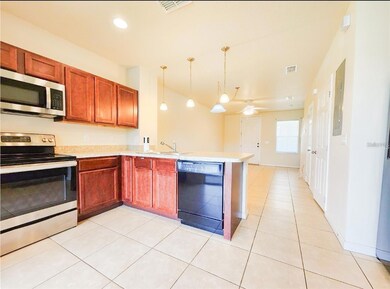1132 Chelsea Dr Davenport, FL 33897
Westside NeighborhoodHighlights
- Golf Course Community
- Living Room
- Dining Room
- Community Pool
- Central Heating and Cooling System
- Ceiling Fan
About This Home
Don't miss this fantastic opportunity to rent a 2-bedroom, 2.5-bathroom townhouse in the gated community of Towns of Legacy Park! The first floor boasts a well-equipped kitchen with a breakfast bar, opening to a spacious living and dining area. With a focus on community, enjoy access to a sparkling community pool. The location can't be beat – nestled just off Hwy 27, south of Hwy 192, offering quick access to shopping, restaurants, I-4, and, of course, Walt Disney World.
Listing Agent
LA ROSA REALTY ORLANDO LLC Brokerage Phone: 407-900-5003 License #3520474 Listed on: 07/23/2025

Townhouse Details
Home Type
- Townhome
Est. Annual Taxes
- $2,472
Year Built
- Built in 2016
Lot Details
- 1,233 Sq Ft Lot
Home Design
- Bi-Level Home
Interior Spaces
- 1,076 Sq Ft Home
- Ceiling Fan
- Living Room
- Dining Room
Kitchen
- Range
- Microwave
- Dishwasher
- Disposal
Bedrooms and Bathrooms
- 2 Bedrooms
Laundry
- Laundry in unit
- Dryer
- Washer
Schools
- Citrus Ridge Elementary School
- Daniel Jenkins Academy Of Technology Middle School
- Davenport High School
Utilities
- Central Heating and Cooling System
- Electric Water Heater
Listing and Financial Details
- Residential Lease
- Property Available on 7/23/25
- The owner pays for grounds care
- $50 Application Fee
- Assessor Parcel Number 26-25-12-999952-001240
Community Details
Overview
- Property has a Home Owners Association
- The Towns Association
- Towns Legacy Park Subdivision
Recreation
- Golf Course Community
- Community Pool
Pet Policy
- No Pets Allowed
Map
Source: Stellar MLS
MLS Number: O6327671
APN: 26-25-12-999952-001240
- 1172 Chelsea Dr
- 1010 Chelsea Dr
- 1336 Chelsea Dr
- 1560 Chelsea Dr
- 652 Chelsea Dr
- 1528 Mirabella Cir
- 1536 Mirabella Cir
- 1496 Mirabella Cir
- 1475 Mirabella Cir
- 538 Bexley Dr
- 855 Brayton Ln
- 1471 Mirabella Cir
- 419 Wellesly Dr
- 214 Glasgow Ct
- 4058 Lana Ave
- 1412 Mirabella Cir
- 1401 Mirabella Cir
- 307 Dalton Ct
- 254 Glasgow Ct
- 113 Glasgow Ct
- 1172 Chelsea Dr
- 207 Scaton Way
- 1603 Chelsea Dr
- 764 Chelsea Dr
- 1532 Mirabella Cir
- 1472 Mirabella Cir
- 1619 Mirabella Cir
- 1628 Mirabella Cir
- 740 Brunello Dr Unit ID1018164P
- 901 Charo Pkwy Unit 735
- 902 Charo Pkwy Unit 624
- 902 Charo Pkwy Unit ID1244683P
- 144 Walpole Loop
- 1320 Mirabella Cir
- 1308 Mirabella Cir
- 4186 Lana Ave Unit ID1038605P
- 252 Samuel St
- 557 Miramar Ave Unit ID1095258P
- 414 Brunello Dr
- 225 Jocelyn Dr






