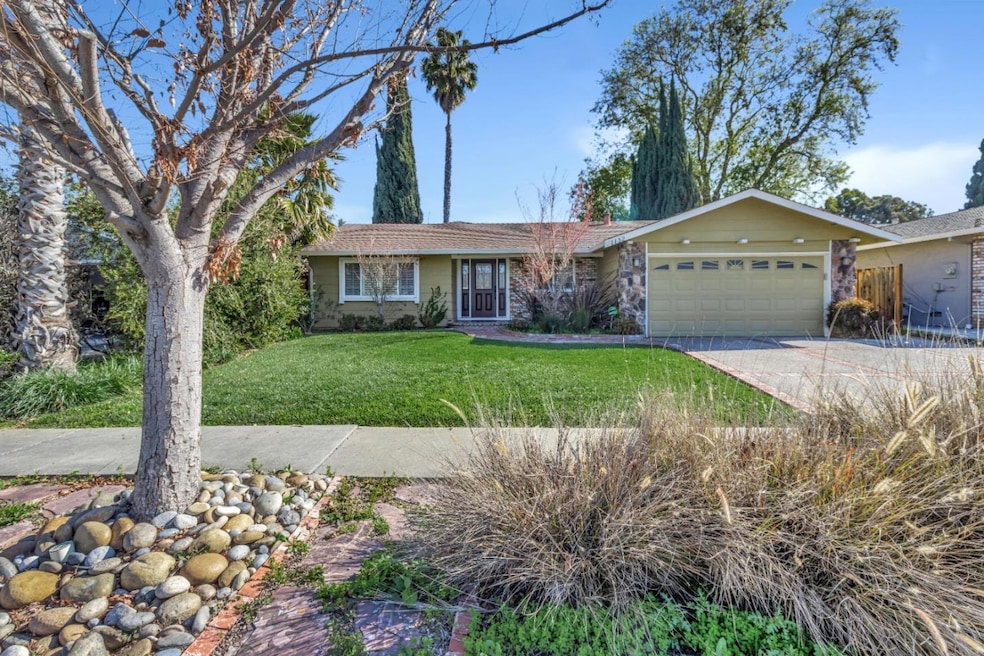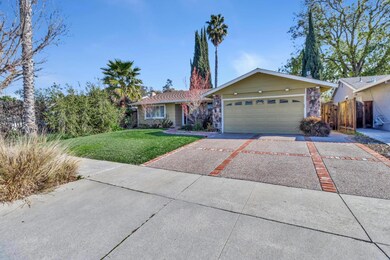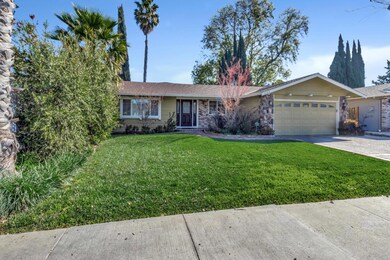
1132 Lynhurst Way San Jose, CA 95118
Valley View-Reed NeighborhoodEstimated Value: $1,672,000 - $1,774,000
Highlights
- Wood Flooring
- Granite Countertops
- Open to Family Room
- Reed Elementary School Rated A-
- Balcony
- Bathtub with Shower
About This Home
As of April 2024Great Value! This wonderful 3 bed, 2 bath, 1,493 square foot home located in the Cambrian area in San Jose would be ideal for you and your family. You'll appreciate the high-end materials that add an elegant touch to every room in this beautiful home. Enjoy the classic look of gleaming hardwood floors throughout this home. This home features a separate formal dining room for more elaborate occasions, as well as an eat-in kitchen ideal for all your casual dining needs, complete with stainless steel appliances and granite counters. Beautiful mature landscaping surrounds this lovely home. Located close to great schools: Reed Elementary, John Muir Middle School, and Pioneer High School.
Last Agent to Sell the Property
Stephanie Salinas
Intero Real Estate Services License #02157692 Listed on: 02/29/2024

Co-Listed By
Todd Brown
Intero Real Estate Services License #01863454
Home Details
Home Type
- Single Family
Est. Annual Taxes
- $10,537
Year Built
- Built in 1975
Lot Details
- 6,534 Sq Ft Lot
- Fenced
- Sprinklers on Timer
- Drought Tolerant Landscaping
- Back Yard
- Zoning described as R1-8
Parking
- 2 Car Garage
Home Design
- Composition Roof
- Concrete Perimeter Foundation
Interior Spaces
- 1,493 Sq Ft Home
- 1-Story Property
- Gas Fireplace
- Living Room with Fireplace
- Dining Area
Kitchen
- Open to Family Room
- Gas Oven
- Gas Cooktop
- Microwave
- Dishwasher
- Kitchen Island
- Granite Countertops
- Disposal
Flooring
- Wood
- Tile
Bedrooms and Bathrooms
- 3 Bedrooms
- Remodeled Bathroom
- 2 Full Bathrooms
- Bathtub with Shower
- Bathtub Includes Tile Surround
- Walk-in Shower
Laundry
- Laundry in Garage
- Washer and Dryer
Outdoor Features
- Balcony
- Shed
Utilities
- Forced Air Heating and Cooling System
- Vented Exhaust Fan
Listing and Financial Details
- Assessor Parcel Number 451-39-094
Ownership History
Purchase Details
Home Financials for this Owner
Home Financials are based on the most recent Mortgage that was taken out on this home.Purchase Details
Home Financials for this Owner
Home Financials are based on the most recent Mortgage that was taken out on this home.Purchase Details
Home Financials for this Owner
Home Financials are based on the most recent Mortgage that was taken out on this home.Purchase Details
Home Financials for this Owner
Home Financials are based on the most recent Mortgage that was taken out on this home.Purchase Details
Home Financials for this Owner
Home Financials are based on the most recent Mortgage that was taken out on this home.Similar Homes in San Jose, CA
Home Values in the Area
Average Home Value in this Area
Purchase History
| Date | Buyer | Sale Price | Title Company |
|---|---|---|---|
| Mastiholimath Pallavi Suresh | $1,600,000 | Orange Coast Title | |
| Herndon Drew R | -- | First American Title Ins Co | |
| Herndon Drew R | $600,000 | Chicago Title Company | |
| Vanhove Allen D | -- | North American Title Co | |
| Vanhove Allen D | $287,500 | Chicago Title Co |
Mortgage History
| Date | Status | Borrower | Loan Amount |
|---|---|---|---|
| Open | Suresh Mastiholimath Pallavi | $1,262,000 | |
| Closed | Mastiholimath Pallavi Suresh | $1,280,000 | |
| Previous Owner | Herndon Drew R | $878,050 | |
| Previous Owner | Herndon Drew R | $612,900 | |
| Previous Owner | Vanhove Allen D | $260,000 | |
| Previous Owner | Vanhove Allen D | $322,700 | |
| Previous Owner | Vanhove Allen D | $90,000 | |
| Previous Owner | Vanhove Allen D | $357,000 | |
| Previous Owner | Vanhove Allen D | $58,500 | |
| Previous Owner | Vanhove Allen D | $360,000 | |
| Previous Owner | Vanhove Allen D | $70,000 | |
| Previous Owner | Vanhove Allen D | $258,750 |
Property History
| Date | Event | Price | Change | Sq Ft Price |
|---|---|---|---|---|
| 04/17/2024 04/17/24 | Sold | $1,600,000 | 0.0% | $1,072 / Sq Ft |
| 03/17/2024 03/17/24 | Pending | -- | -- | -- |
| 03/11/2024 03/11/24 | Price Changed | $1,599,888 | -3.0% | $1,072 / Sq Ft |
| 02/29/2024 02/29/24 | For Sale | $1,649,888 | -- | $1,105 / Sq Ft |
Tax History Compared to Growth
Tax History
| Year | Tax Paid | Tax Assessment Tax Assessment Total Assessment is a certain percentage of the fair market value that is determined by local assessors to be the total taxable value of land and additions on the property. | Land | Improvement |
|---|---|---|---|---|
| 2024 | $10,537 | $724,054 | $506,811 | $217,243 |
| 2023 | $10,313 | $709,858 | $496,874 | $212,984 |
| 2022 | $10,207 | $695,940 | $487,132 | $208,808 |
| 2021 | $9,952 | $682,295 | $477,581 | $204,714 |
| 2020 | $9,647 | $675,299 | $472,684 | $202,615 |
| 2019 | $9,407 | $662,059 | $463,416 | $198,643 |
| 2018 | $9,292 | $649,079 | $454,330 | $194,749 |
| 2017 | $9,122 | $636,353 | $445,422 | $190,931 |
| 2016 | $8,933 | $623,877 | $436,689 | $187,188 |
| 2015 | $8,872 | $614,507 | $430,130 | $184,377 |
| 2014 | $8,038 | $602,471 | $421,705 | $180,766 |
Agents Affiliated with this Home
-

Seller's Agent in 2024
Stephanie Salinas
Intero Real Estate Services
(650) 346-9490
2 in this area
5 Total Sales
-

Seller Co-Listing Agent in 2024
Todd Brown
Intero Real Estate Services
(408) 607-0801
5 in this area
109 Total Sales
-
Angel Zhu

Buyer's Agent in 2024
Angel Zhu
Coldwell Banker Realty
(408) 858-5831
4 in this area
70 Total Sales
Map
Source: MLSListings
MLS Number: ML81954535
APN: 451-39-094
- 3910 Briarglen Dr
- 4405 Thousand Oaks Dr
- 4640 Hampton Falls Place Unit 21
- 3785 Wellington Square
- 988 Glenridge Dr
- 1015 Rawlings Dr
- 1394 Kimberly Dr
- 1011 Rawlings Dr
- 4970 Cherry Ave Unit 215
- 4422 Silva Ave
- 4983 Edgar Ct
- 4648 Cherry Ave
- 4507 Waterville Dr Unit 4
- 1420 Pinehurst Dr
- 4519 Waterville Dr
- 1256 Hillsdale Ave
- 874 Knollfield Way
- 872 Canfield Ct
- 1389 Boysea Dr
- 3578 Lynx Dr
- 1132 Lynhurst Way
- 1144 Lynhurst Way
- 1122 Lynhurst Way
- 4131 Briarglen Dr
- 1152 Lynhurst Way
- 4143 Briarglen Dr
- 4123 Briarglen Dr
- 1126 Lynhurst Ct
- 1163 Lynhurst Way
- 4151 Briarglen Dr
- 1117 Lynhurst Way
- 1113 Lynhurst Way
- 1156 Lynhurst Way
- 4159 Briarglen Dr
- 1130 Lynhurst Ct
- 1167 Lynhurst Way
- 1121 Lynhurst Way
- 1109 Lynhurst Way
- 1160 Lynhurst Way
- 1125 Lynhurst Ct



