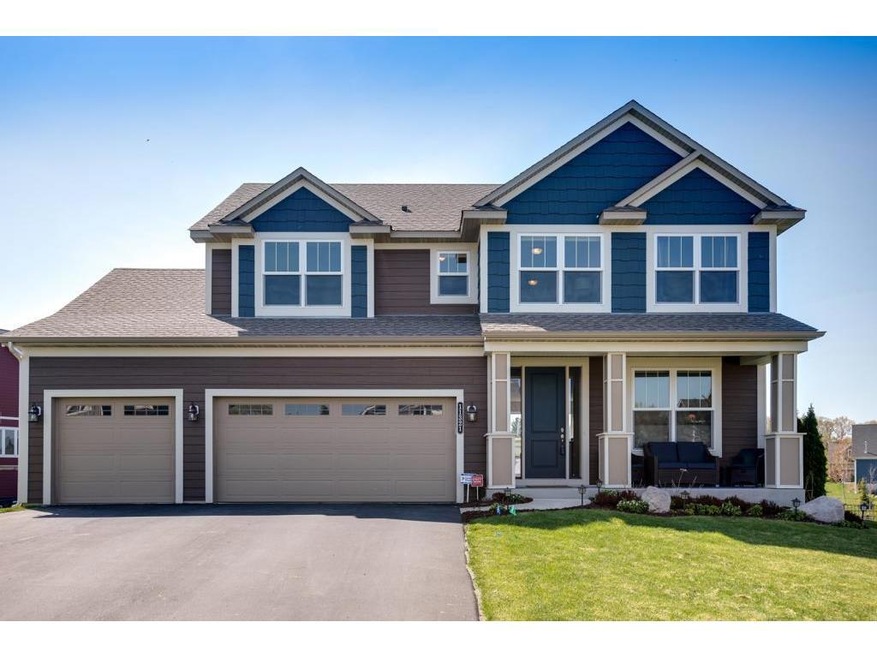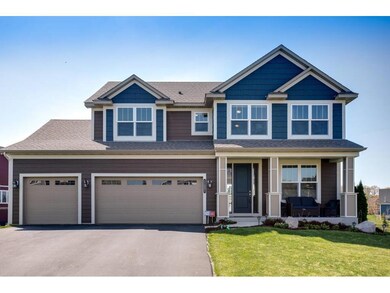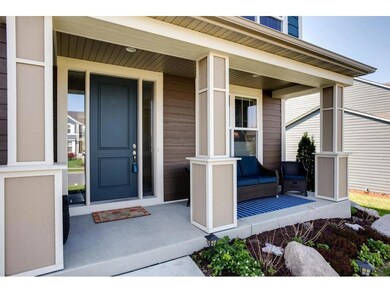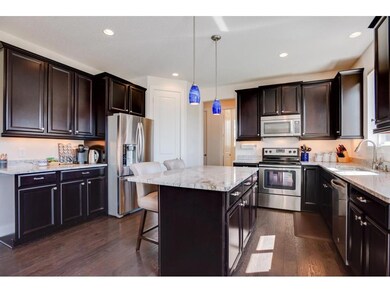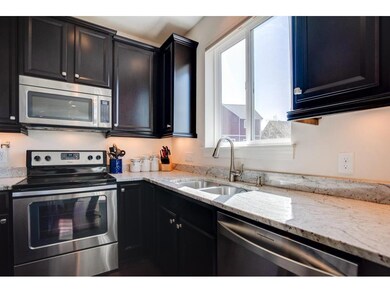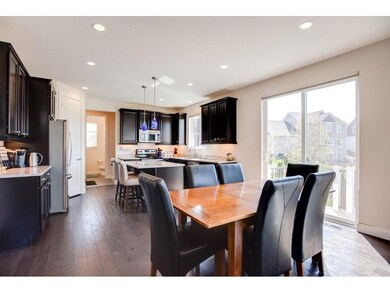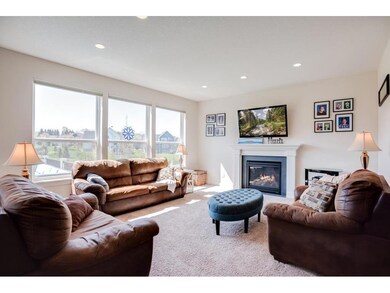
Highlights
- Spa
- Deck
- Wood Flooring
- Dayton Elementary School Rated A-
- Vaulted Ceiling
- Great Room
About This Home
As of November 2019Beautiful home in popular Nature’s Crossing development nestled in 4,900 acres of the Elm Creek Park Reserve. Main level boasts many upgrades. Beautiful kitchen has hardwood floors, granite counters, lots of cabinets, & under-cabinet lighting; a living room that floods w/ sunlight & gas fireplace; home office w/ glass doors; mudroom; & half bath. 2nd floor features 4 BRs including a lg master suite w/ dual sinks & separate shower & tub. It has a 2nd full bath designed to be shared, a loft for extra bonus space, & convenient laundry room. Downstairs you will find a spacious family room w/ a lighted, tray ceiling; lookout windows; built-in entertainment center; & kitchenette for entertaining guests. Overnight guests will enjoy 5th BR & own bath. The spacious backyard offers boulder retaining walls, newer TrexTranscend maint-free deck w/ lighted stairs & posts, lg stamped concrete patio & a newer 5-person Master Spa hot tub. Includes surround sound wiring in the family rm & living rm.
Home Details
Home Type
- Single Family
Est. Annual Taxes
- $6,600
Year Built
- Built in 2014
Lot Details
- 0.31 Acre Lot
- Lot Dimensions are 115x143x87x199
- Sprinkler System
- Few Trees
HOA Fees
- $8 Monthly HOA Fees
Parking
- 3 Car Attached Garage
- Garage Door Opener
Home Design
- Poured Concrete
- Asphalt Shingled Roof
- Cement Board or Planked
Interior Spaces
- 2-Story Property
- Vaulted Ceiling
- Ceiling Fan
- Gas Fireplace
- Panel Doors
- Great Room
- Family Room
- Living Room with Fireplace
- Home Security System
Kitchen
- Range
- Microwave
- Dishwasher
- Kitchen Island
- Disposal
Flooring
- Wood
- Tile
Bedrooms and Bathrooms
- 5 Bedrooms
Laundry
- Dryer
- Washer
Basement
- Basement Fills Entire Space Under The House
- Sump Pump
- Drain
- Natural lighting in basement
Outdoor Features
- Spa
- Deck
- Patio
- Porch
Utilities
- Forced Air Heating and Cooling System
- Water Softener is Owned
Community Details
- Association fees include shared amenities
- Natures Crossing HOA
Listing and Financial Details
- Assessor Parcel Number 3512022110070
Ownership History
Purchase Details
Home Financials for this Owner
Home Financials are based on the most recent Mortgage that was taken out on this home.Purchase Details
Home Financials for this Owner
Home Financials are based on the most recent Mortgage that was taken out on this home.Purchase Details
Map
Similar Homes in Osseo, MN
Home Values in the Area
Average Home Value in this Area
Purchase History
| Date | Type | Sale Price | Title Company |
|---|---|---|---|
| Warranty Deed | $480,000 | Edina Realty Title Inc | |
| Deed | $375,200 | -- | |
| Deed | $555,000 | -- | |
| Warranty Deed | $538,676 | Dca Title |
Mortgage History
| Date | Status | Loan Amount | Loan Type |
|---|---|---|---|
| Open | $420,000 | New Conventional | |
| Closed | $456,000 | New Conventional | |
| Previous Owner | $87,390 | Commercial | |
| Previous Owner | $40,000 | Credit Line Revolving | |
| Previous Owner | $355,000 | New Conventional | |
| Previous Owner | $35,000 | Stand Alone Second | |
| Previous Owner | $318,550 | No Value Available |
Property History
| Date | Event | Price | Change | Sq Ft Price |
|---|---|---|---|---|
| 11/18/2019 11/18/19 | Sold | $480,000 | -1.0% | $200 / Sq Ft |
| 10/14/2019 10/14/19 | Pending | -- | -- | -- |
| 09/05/2019 09/05/19 | For Sale | $484,900 | +29.3% | $202 / Sq Ft |
| 07/18/2014 07/18/14 | Sold | $375,020 | -6.0% | $157 / Sq Ft |
| 05/12/2014 05/12/14 | Pending | -- | -- | -- |
| 03/31/2014 03/31/14 | For Sale | $399,000 | -- | $167 / Sq Ft |
Tax History
| Year | Tax Paid | Tax Assessment Tax Assessment Total Assessment is a certain percentage of the fair market value that is determined by local assessors to be the total taxable value of land and additions on the property. | Land | Improvement |
|---|---|---|---|---|
| 2023 | $6,709 | $587,900 | $131,300 | $456,600 |
| 2022 | $6,312 | $550,000 | $124,000 | $426,000 |
| 2021 | $6,219 | $475,000 | $106,000 | $369,000 |
| 2020 | $6,519 | $452,000 | $95,000 | $357,000 |
| 2019 | $6,596 | $451,000 | $110,000 | $341,000 |
| 2018 | $6,795 | $446,000 | $129,000 | $317,000 |
| 2017 | $6,237 | $421,000 | $147,000 | $274,000 |
| 2016 | $6,056 | $395,000 | $147,000 | $248,000 |
| 2015 | $867 | $81,500 | $81,500 | $0 |
| 2014 | -- | $50,600 | $50,600 | $0 |
Source: NorthstarMLS
MLS Number: NST5288785
APN: 35-120-22-11-0070
- 11032 Preserve Cir N
- 11338 Parkside Trail
- 11461 Basswood Ln N
- 11373 Fernwood Cir N
- 10512 Hidden Oaks Ln N
- 11631 Oakview Ct
- 11649 Norway Ct
- 10906 Tanglewood Ln N
- 11344 Rosemill Ln N
- 10013 Hidden Oaks Ln N
- 14550 107th Place N
- 14927 106th Ave N
- 14947 106th Ave N
- 10557 Wellington Ln N
- 9456 Prairieview Trail N
- 11444 Elmwood Ave N
- 960 Orleans Ln N
- 14399 103rd Place N
- 14383 103rd Place N
- 12906 Burr Oak Ln N
