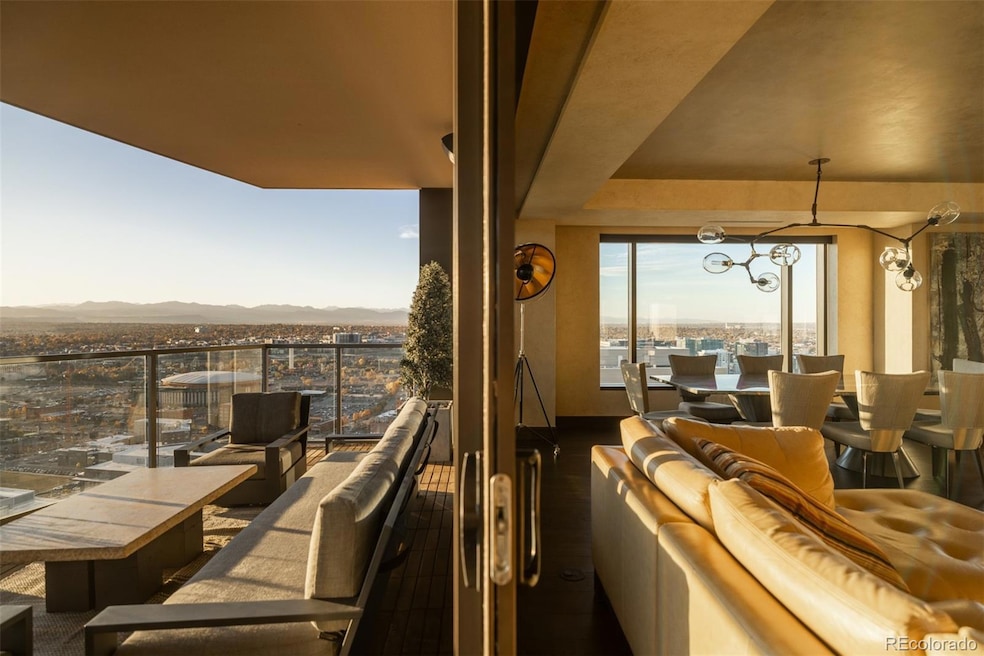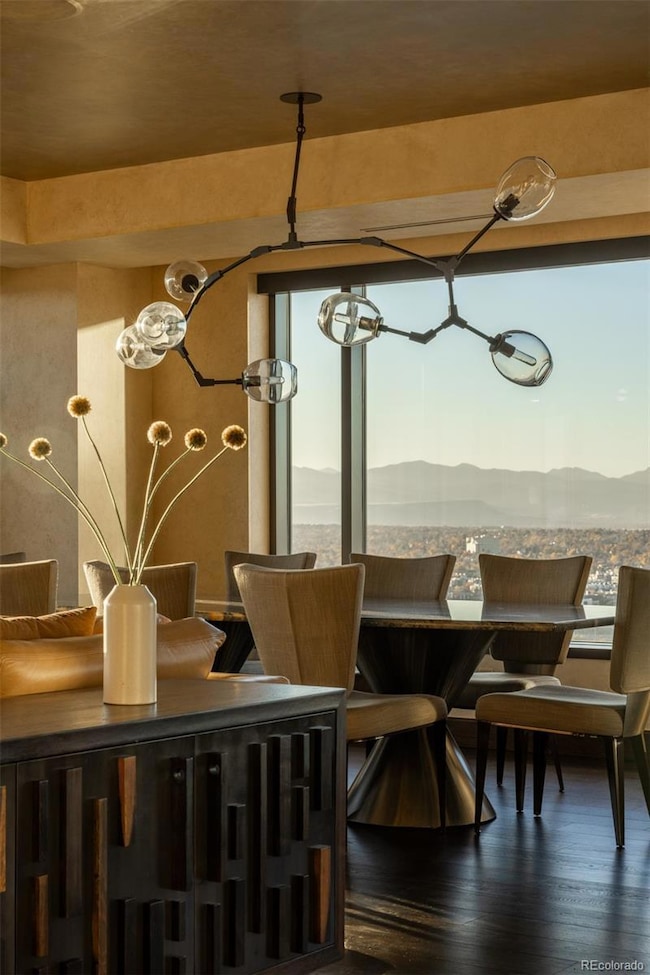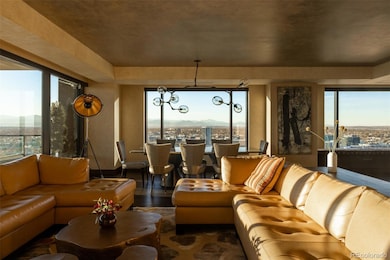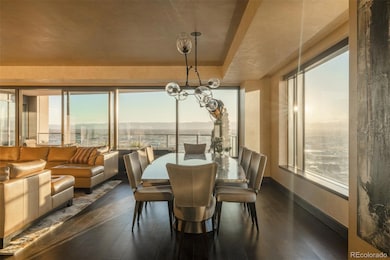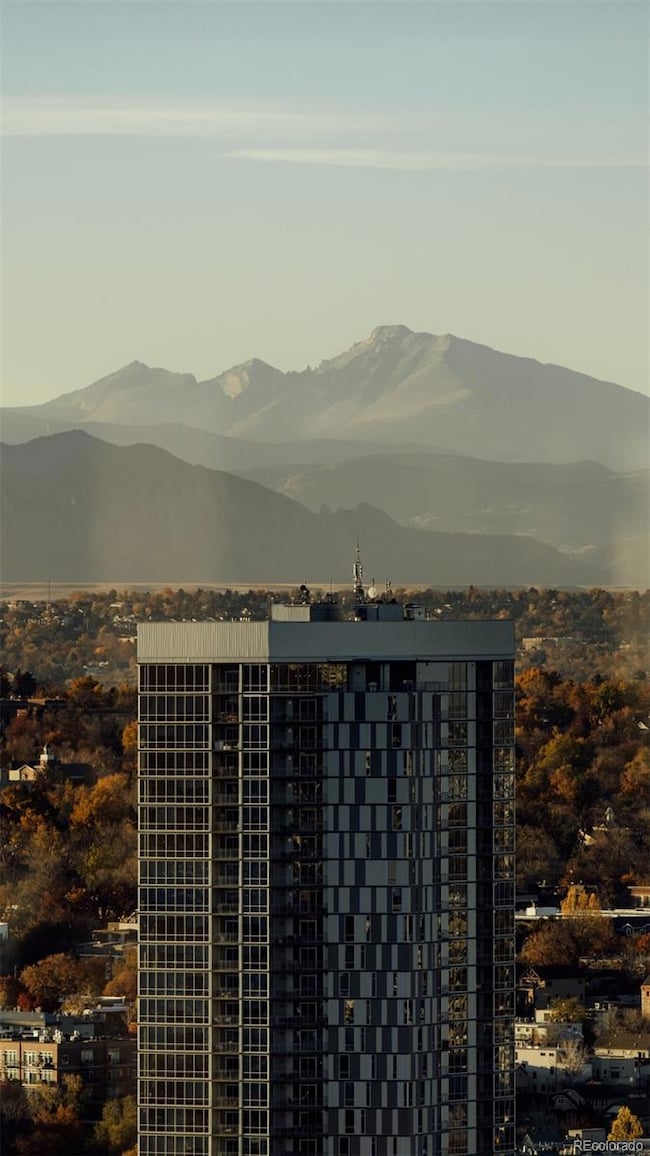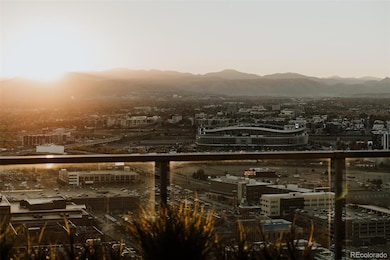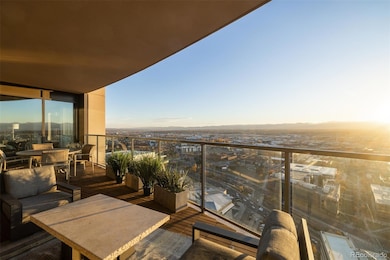Denver Private Residences 1133 14th St Unit 2900 Floor 29 Denver, CO 80202
Central Business District NeighborhoodEstimated payment $28,422/month
Highlights
- Concierge
- 24-Hour Security
- Primary Bedroom Suite
- Fitness Center
- Home Theater
- 5-minute walk to Sculpture Park
About This Home
If you’re looking for a three-bedroom residence at the Four Seasons, you have choices. But if you’re looking for one in the west corner of the building, with incredible mountain views from nearly every room in the home, this is the ONLY one. At 3336 square feet of finished space, the Wetterhorn floor plan is perhaps the most coveted plan in the building. And they don’t come along often. It’s been nearly 4 years since the last sale, and you’d have to go back even further to see another one like this on the market. Perched over 300 feet above the city, with views of nearly the entire Front Range, Four Seasons Residence #2900 stands alone as an opportunity to own one of the premier residences in the building. Under the careful eye of the current owners, this home has been lovingly updated with custom paint, new flooring, an updated kitchen, clever built-ins and a host of other delightful improvements. With three large bedrooms, plus a separate media room with a built-in desk, wine storage and beverage refrigeration, this is much more than a crash pad. It’s a home in the city suitable for full time or part-time living. And there is no better place in Denver to call home than the Four Seasons. With an expert staff available to support you around the clock, you’ll have the freedom to focus on what matters most in your life. Here, at the Four Seasons Private Residences, time is your ally, not a force to be overcome. Of course, with direct access to the every conceivable amenity and available service, how you live is at least as important as where you live. and isn't now the very best time to preserve the life you've worked so hard to create?
Listing Agent
Fantastic Frank Colorado Brokerage Email: stan@fantasticfrank.co License #040012276 Listed on: 11/11/2025
Property Details
Home Type
- Condominium
Est. Annual Taxes
- $18,452
Year Built
- Built in 2010
Lot Details
- Two or More Common Walls
- West Facing Home
HOA Fees
- $4,484 Monthly HOA Fees
Parking
- Subterranean Parking
- Oversized Parking
- Heated Garage
- Secured Garage or Parking
Home Design
- Contemporary Architecture
- Entry on the 29th floor
- Tar and Gravel Roof
- Metal Siding
- Concrete Block And Stucco Construction
Interior Spaces
- 3,336 Sq Ft Home
- 1-Story Property
- Open Floorplan
- Sound System
- Built-In Features
- High Ceiling
- Smart Window Coverings
- Living Room with Fireplace
- Dining Room
- Home Theater
- Mountain Views
Kitchen
- Eat-In Kitchen
- Oven
- Range with Range Hood
- Microwave
- Dishwasher
- Wine Cooler
- Kitchen Island
- Granite Countertops
Flooring
- Wood
- Carpet
- Tile
Bedrooms and Bathrooms
- 3 Main Level Bedrooms
- Primary Bedroom Suite
- En-Suite Bathroom
- Walk-In Closet
Laundry
- Laundry Room
- Dryer
- Washer
Outdoor Features
- Covered Patio or Porch
Schools
- Greenlee Elementary School
- Grant Middle School
- West High School
Utilities
- Forced Air Heating and Cooling System
- Phone Available
- Cable TV Available
Listing and Financial Details
- Exclusions: All Sellers' personal property including, but not limited to furniture, artwork and decorator items.
- Assessor Parcel Number 2345-37-075
Community Details
Overview
- Association fees include electricity, exterior maintenance w/out roof, gas, heat, insurance, ground maintenance, recycling, security, sewer, trash, valet parking, water
- Four Seasons Association, Phone Number (303) 389-3040
- High-Rise Condominium
- Built by Swinerton
- Downtown Subdivision, Redcloud Floorplan
- Four Seasons Community
- Community Parking
Amenities
- Concierge
- Valet Parking
- Elevator
Recreation
- Community Pool
- Community Spa
Pet Policy
- Dogs and Cats Allowed
Security
- 24-Hour Security
- Front Desk in Lobby
- Resident Manager or Management On Site
- Card or Code Access
Map
About Denver Private Residences
Home Values in the Area
Average Home Value in this Area
Tax History
| Year | Tax Paid | Tax Assessment Tax Assessment Total Assessment is a certain percentage of the fair market value that is determined by local assessors to be the total taxable value of land and additions on the property. | Land | Improvement |
|---|---|---|---|---|
| 2024 | $18,452 | $232,980 | $1,150 | $231,830 |
| 2023 | $18,053 | $232,980 | $1,150 | $231,830 |
| 2022 | $18,877 | $237,370 | $5,020 | $232,350 |
| 2021 | $18,222 | $244,200 | $5,160 | $239,040 |
| 2020 | $12,616 | $170,040 | $4,790 | $165,250 |
| 2019 | $12,263 | $170,040 | $4,790 | $165,250 |
| 2018 | $12,908 | $166,840 | $4,460 | $162,380 |
| 2017 | $12,869 | $166,840 | $4,460 | $162,380 |
| 2016 | $11,989 | $147,020 | $4,107 | $142,913 |
| 2015 | $11,486 | $147,020 | $4,107 | $142,913 |
| 2014 | $11,704 | $140,920 | $4,680 | $136,240 |
Property History
| Date | Event | Price | List to Sale | Price per Sq Ft |
|---|---|---|---|---|
| 11/11/2025 11/11/25 | For Sale | $4,250,000 | -- | $1,274 / Sq Ft |
Purchase History
| Date | Type | Sale Price | Title Company |
|---|---|---|---|
| Special Warranty Deed | $1,795,000 | None Available | |
| Special Warranty Deed | -- | None Available |
Mortgage History
| Date | Status | Loan Amount | Loan Type |
|---|---|---|---|
| Previous Owner | $75,000,000 | Unknown |
Source: REcolorado®
MLS Number: 9896054
APN: 2345-37-075
- 1133 14th St Unit 3320
- 1133 14th St Unit 2620
- 1133 14th St Unit 4050
- 1133 14th St Unit 3700
- 1133 14th St Unit 2000
- 1133 14th St Unit 2820
- 1133 14th St Unit 2300
- 1133 14th St Unit 1820
- 1020 15th St Unit 24I
- 1020 15th St Unit 30K
- 1020 15th St Unit 14N
- 1020 15th St Unit 29F
- 1020 15th St Unit 37M
- 1020 15th St Unit 42D
- 1020 15th St Unit 25D
- 1020 15th St Unit 27K
- 1020 15th St Unit 214
- 1020 15th St Unit 36I
- 1020 15th St Unit 40M
- 1020 15th St Unit 21L
- 1133 14th St Unit 1850
- 1051 14th St
- 1020 15th St Unit 12
- 1020 15th St Unit 35FL
- 1020 15th St Unit 3A
- 1020 15th St Unit 24F
- 1020 15th St Unit 41J
- 1020 15th St Unit 22D
- 1020 15th St Unit 7A
- 1020 15th St Unit 10G
- 1020 15th St Unit 33-E
- 1020 15th St Unit 21I
- 1020 15th St Unit 27D
- 1020 15th St Unit 25J
- 1020 15th St Unit 12B
- 1020 15th St Unit 3F
- 1020 15th St Unit 27B
- 1020 15th St Unit 37E
- 1020 15th St
- 1350 Lawrence St Unit 5C
