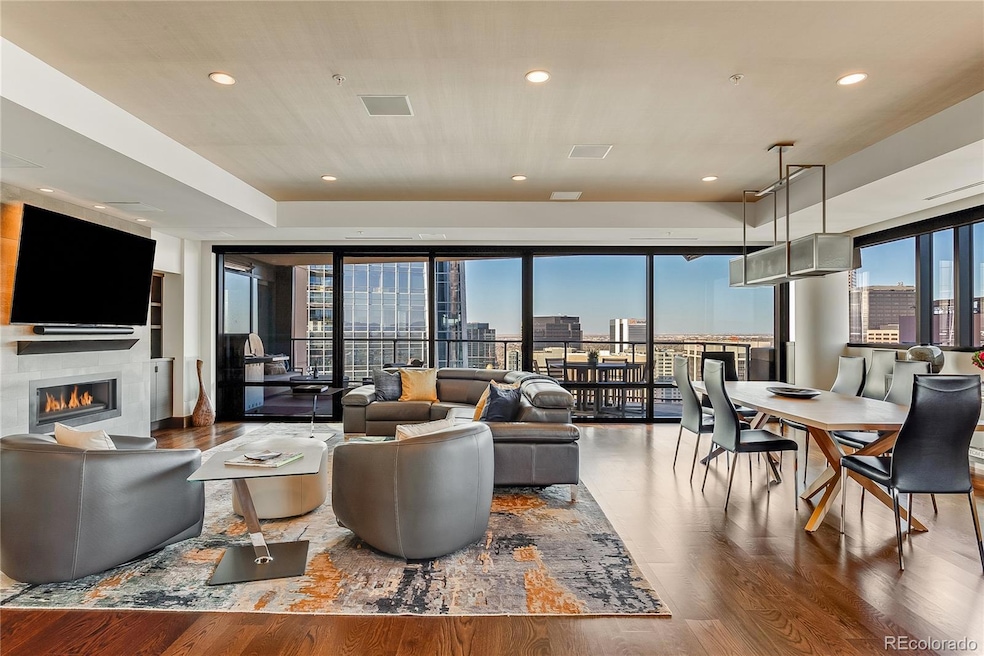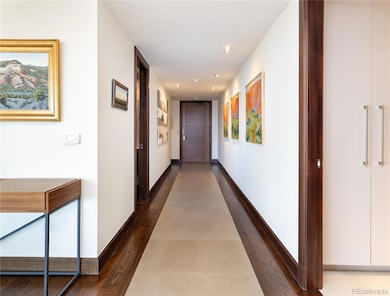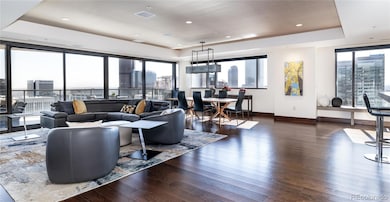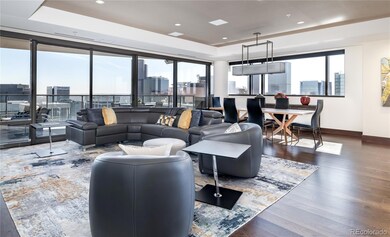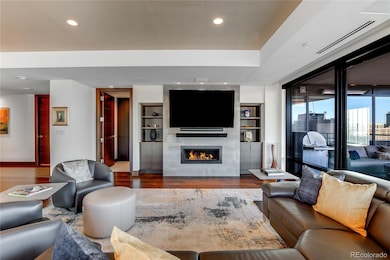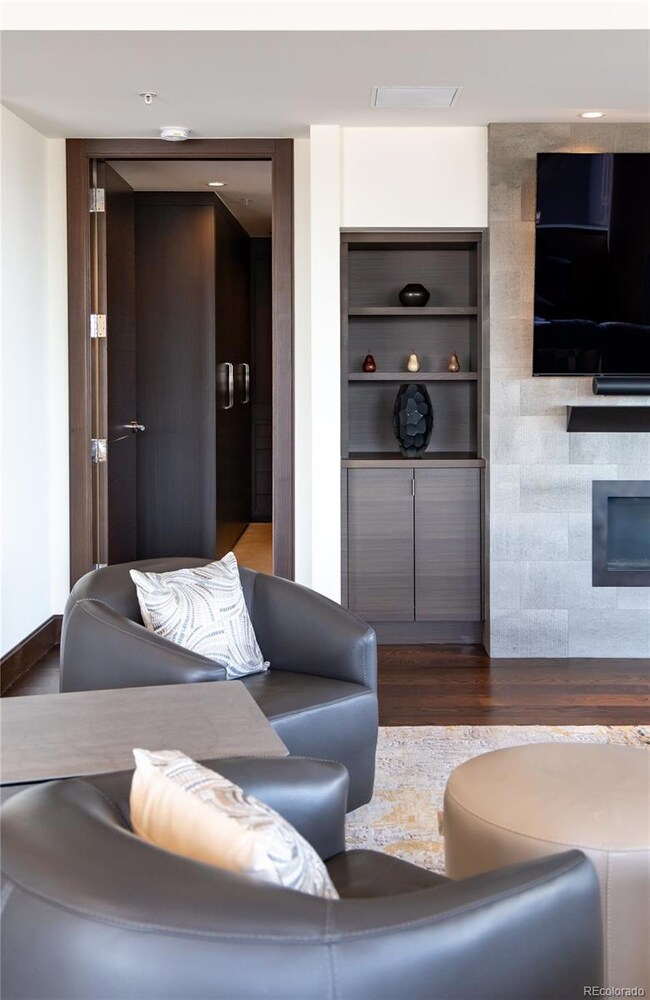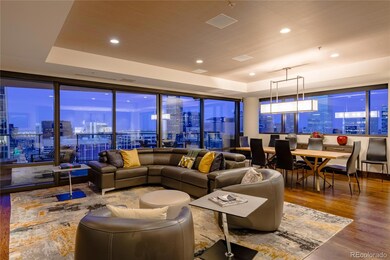Denver Private Residences 1133 14th St Unit 3320 Denver, CO 80202
Central Business District NeighborhoodEstimated payment $28,499/month
Highlights
- Concierge
- Outdoor Pool
- City View
- Fitness Center
- Primary Bedroom Suite
- 5-minute walk to Sculpture Park
About This Home
Elevated luxury awaits in this sophisticated, updated residence on the 33rd floor of the iconic Four Seasons Private Residences in the heart of downtown Denver. Occupying a full quarter of the floor, this expansive condo blends modern elegance with breathtaking views of the city skyline.
Inside, sleek lines and exquisite finishes define the open-concept living space, offering seamless flow and endless possibilities for personalization. The gourmet kitchen is a showstopper, featuring high-end appliances, custom cabinetry, wine refrigerator, and a spacious walk-through pantry that also houses full-sized laundry and generous storage.
Designed for both comfort and entertaining, the home includes an integrated entertainment system and a private balcony outfitted with heaters—perfect for enjoying the cityscape in any season. The serene primary suite offers spectacular views, a luxurious en-suite bath with double vanity and built-in cabinetry, and thoughtful privacy from the rest of the home. Two additional en-suite bedrooms are ideally separated for guests or office space.
Enjoy the ease of two deeded parking spaces in a secure garage and indulge in world-class Four Seasons amenities, including 24-hour concierge, room service menu, valet, access to the pool, fitness center and spa and so much more.
This is city living at its most refined—welcome to a life of everyday luxury.
Listing Agent
Kentwood Real Estate DTC, LLC Brokerage Email: karen@kentwood.com,303-898-9825 License #001321744 Listed on: 04/17/2025

Property Details
Home Type
- Condominium
Est. Annual Taxes
- $19,706
Year Built
- Built in 2008
HOA Fees
- $4,194 Monthly HOA Fees
Parking
- 2 Car Garage
- Secured Garage or Parking
Property Views
- Mountain
Home Design
- Contemporary Architecture
- Entry on the 33rd floor
- Tar and Gravel Roof
- Concrete Block And Stucco Construction
Interior Spaces
- 3,067 Sq Ft Home
- 1-Story Property
- Open Floorplan
- Partially Furnished
- Built-In Features
- High Ceiling
- Window Treatments
- Family Room with Fireplace
- Living Room
- Dining Room
Kitchen
- Eat-In Kitchen
- Oven
- Cooktop with Range Hood
- Microwave
- Dishwasher
- Wine Cooler
- Kitchen Island
Flooring
- Wood
- Carpet
Bedrooms and Bathrooms
- 3 Main Level Bedrooms
- Primary Bedroom Suite
Laundry
- Laundry Room
- Dryer
- Washer
Outdoor Features
- Outdoor Pool
- Covered Patio or Porch
- Exterior Lighting
Schools
- Greenlee Elementary School
- Grant Middle School
- West High School
Additional Features
- Two or More Common Walls
- Ground Level
- Forced Air Heating and Cooling System
Listing and Financial Details
- Exclusions: Seller's personal property to include art work, paintings, ceramics, sculptures, decor items, Mac computer, kitchen items, kitchen equipment, dishes, linens in bedrooms/bathrooms/kitchen/closets/drawers, towels and any staging/decor items. Staging items include the guest bed, guest bedding, guest nightstands, guest lamps, staging books, bathroom towels and faux flowers.
- Property held in a trust
- Assessor Parcel Number 2345-37-093
Community Details
Overview
- Association fees include reserves, ground maintenance, maintenance structure, recycling, security, trash, valet parking, water
- Four Seasons Association, Phone Number (303) 389-3040
- High-Rise Condominium
- Lodo Subdivision
- Community Parking
Amenities
- Concierge
- Sauna
- Laundry Facilities
- Elevator
Recreation
- Community Pool
- Community Spa
Security
- Front Desk in Lobby
- Resident Manager or Management On Site
- Card or Code Access
Map
About Denver Private Residences
Home Values in the Area
Average Home Value in this Area
Tax History
| Year | Tax Paid | Tax Assessment Tax Assessment Total Assessment is a certain percentage of the fair market value that is determined by local assessors to be the total taxable value of land and additions on the property. | Land | Improvement |
|---|---|---|---|---|
| 2024 | $19,706 | $248,810 | $840 | $247,970 |
| 2023 | $19,279 | $248,810 | $840 | $247,970 |
| 2022 | $14,940 | $187,860 | $4,690 | $183,170 |
| 2021 | $14,421 | $193,270 | $4,830 | $188,440 |
| 2020 | $15,097 | $203,480 | $4,480 | $199,000 |
| 2019 | $14,674 | $203,480 | $4,480 | $199,000 |
| 2018 | $11,152 | $144,150 | $4,170 | $139,980 |
| 2017 | $11,119 | $144,150 | $4,170 | $139,980 |
| 2016 | $10,234 | $125,500 | $3,837 | $121,663 |
| 2015 | $9,805 | $125,500 | $3,837 | $121,663 |
| 2014 | $9,309 | $112,080 | $4,378 | $107,702 |
Property History
| Date | Event | Price | List to Sale | Price per Sq Ft |
|---|---|---|---|---|
| 04/17/2025 04/17/25 | For Sale | $4,300,000 | -- | $1,402 / Sq Ft |
Purchase History
| Date | Type | Sale Price | Title Company |
|---|---|---|---|
| Warranty Deed | $3,525,000 | First American Title | |
| Special Warranty Deed | $2,950,000 | First American Title | |
| Special Warranty Deed | $1,400,000 | None Available | |
| Special Warranty Deed | -- | None Available |
Mortgage History
| Date | Status | Loan Amount | Loan Type |
|---|---|---|---|
| Previous Owner | $1,050,000 | Unknown | |
| Previous Owner | $75,000,000 | Unknown |
Source: REcolorado®
MLS Number: 9027225
APN: 2345-37-093
- 1133 14th St Unit 2900
- 1133 14th St Unit 2620
- 1133 14th St Unit 4050
- 1133 14th St Unit 3700
- 1133 14th St Unit 2000
- 1133 14th St Unit 2820
- 1133 14th St Unit 2300
- 1133 14th St Unit 1820
- 1020 15th St Unit 24I
- 1020 15th St Unit 30K
- 1020 15th St Unit 14N
- 1020 15th St Unit 29F
- 1020 15th St Unit 37M
- 1020 15th St Unit 42D
- 1020 15th St Unit 25D
- 1020 15th St Unit 27K
- 1020 15th St Unit 214
- 1020 15th St Unit 36I
- 1020 15th St Unit 40M
- 1020 15th St Unit 21L
- 1133 14th St Unit 1850
- 1051 14th St
- 1020 15th St Unit 12
- 1020 15th St Unit 35FL
- 1020 15th St Unit 3A
- 1020 15th St Unit 24F
- 1020 15th St Unit 41J
- 1020 15th St Unit 22D
- 1020 15th St Unit 7A
- 1020 15th St Unit 10G
- 1020 15th St Unit 33-E
- 1020 15th St Unit 21I
- 1020 15th St Unit 27D
- 1020 15th St Unit 25J
- 1020 15th St Unit 12B
- 1020 15th St Unit 3F
- 1020 15th St Unit 27B
- 1020 15th St Unit 37E
- 1020 15th St
- 1350 Lawrence St Unit 5C
