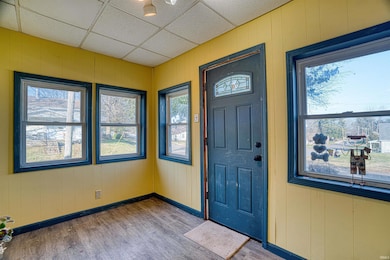
1133 Locust St Mount Vernon, IN 47620
Highlights
- Wood Flooring
- Community Fire Pit
- Enclosed patio or porch
- Corner Lot
- Formal Dining Room
- Bathtub with Shower
About This Home
As of February 2025Looking for a home, at an affordable price, yet wanting to leave room to add your own finishing touches...1133 Locust is that home! Situated on a corner lot, you have plenty of off-street parking, sidewalks, and a deep large back yard. One of the Sellers favorite features of this yard is all the fruit trees and shrubs on the property, which is both resourceful and beautiful to see in full bloom! As you enter this 1,100+ sq ft, one and a half story home, you will be greeted by the enclosed porch. It offers a nice, classic feel and you will be able to envision sitting with the windows open and utilizing its space for a variety of different things! The rest of the main level features a formal living (fireplace is decorative and will remain), a formal dining room with a handy wall shelf that stays, the primary bedroom, kitchen with center island that is move-able (all kitchen appliances stay), full bathroom, and a laundry closet area with storage space under the steps. As you make your way upstairs, to the second level, you will find the possibility of two bedrooms vs just one. However there is only a partial wall with a shared closed separating these two rooms. Upstairs carpet needs replaced. The window ac unit is included to give the upper level added cooling on those hot summer days and nights. The HVAC unit is newer and is an extra large unit. Seller recently painted throughout the home in most all rooms and installed a new vinyl tile floor in the bathroom. Seller is also including an AHS one year home warranty at closing for the Buyers peace of mind and has two new boxes of ceramic tile that was purchased for the kitchen, extra paint ,and leftover new bathroom tiles.
Last Agent to Sell the Property
ERA FIRST ADVANTAGE REALTY, INC Brokerage Phone: 812-473-4663

Home Details
Home Type
- Single Family
Est. Annual Taxes
- $363
Year Built
- Built in 1937
Lot Details
- 6,534 Sq Ft Lot
- Corner Lot
- Level Lot
Parking
- Off-Street Parking
Home Design
- Asphalt Roof
- Vinyl Construction Material
Interior Spaces
- 1,196 Sq Ft Home
- 1.5-Story Property
- Formal Dining Room
- Crawl Space
Kitchen
- Kitchen Island
- Laminate Countertops
Flooring
- Wood
- Carpet
- Ceramic Tile
- Vinyl
Bedrooms and Bathrooms
- 2 Bedrooms
- 1 Full Bathroom
- Bathtub with Shower
Laundry
- Laundry on main level
- Washer Hookup
Schools
- West Elementary School
- Mount Vernon Middle School
- Mount Vernon High School
Utilities
- Central Air
- Window Unit Cooling System
- Heating System Uses Gas
Additional Features
- Enclosed patio or porch
- Suburban Location
Community Details
- Community Fire Pit
Listing and Financial Details
- Home warranty included in the sale of the property
- Assessor Parcel Number 65-27-05-422-011.000-018
Map
Home Values in the Area
Average Home Value in this Area
Property History
| Date | Event | Price | Change | Sq Ft Price |
|---|---|---|---|---|
| 02/12/2025 02/12/25 | Sold | $117,900 | 0.0% | $99 / Sq Ft |
| 12/22/2024 12/22/24 | Pending | -- | -- | -- |
| 12/19/2024 12/19/24 | For Sale | $117,900 | +30.4% | $99 / Sq Ft |
| 11/19/2021 11/19/21 | Sold | $90,400 | +0.6% | $65 / Sq Ft |
| 10/07/2021 10/07/21 | Pending | -- | -- | -- |
| 09/16/2021 09/16/21 | For Sale | $89,900 | 0.0% | $64 / Sq Ft |
| 09/04/2021 09/04/21 | Pending | -- | -- | -- |
| 07/31/2021 07/31/21 | For Sale | $89,900 | -- | $64 / Sq Ft |
Tax History
| Year | Tax Paid | Tax Assessment Tax Assessment Total Assessment is a certain percentage of the fair market value that is determined by local assessors to be the total taxable value of land and additions on the property. | Land | Improvement |
|---|---|---|---|---|
| 2024 | $608 | $70,100 | $4,900 | $65,200 |
| 2023 | $462 | $55,300 | $4,900 | $50,400 |
| 2022 | $363 | $51,800 | $4,900 | $46,900 |
| 2021 | $310 | $45,000 | $8,400 | $36,600 |
| 2020 | $862 | $43,100 | $8,200 | $34,900 |
| 2019 | $842 | $42,100 | $8,200 | $33,900 |
| 2018 | $808 | $40,400 | $8,200 | $32,200 |
| 2017 | $808 | $40,400 | $8,300 | $32,100 |
| 2016 | $826 | $41,300 | $8,300 | $33,000 |
| 2014 | $802 | $40,100 | $8,300 | $31,800 |
| 2013 | $802 | $43,300 | $9,800 | $33,500 |
Mortgage History
| Date | Status | Loan Amount | Loan Type |
|---|---|---|---|
| Open | $113,965 | FHA | |
| Previous Owner | $88,762 | FHA | |
| Previous Owner | $44,000 | New Conventional |
Deed History
| Date | Type | Sale Price | Title Company |
|---|---|---|---|
| Warranty Deed | -- | First American Title | |
| Warranty Deed | $90,400 | None Available | |
| Interfamily Deed Transfer | -- | None Available |
Similar Homes in Mount Vernon, IN
Source: Indiana Regional MLS
MLS Number: 202447591
APN: 65-27-05-422-011.000-018






