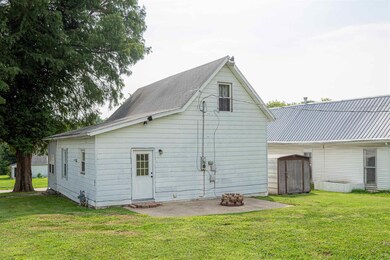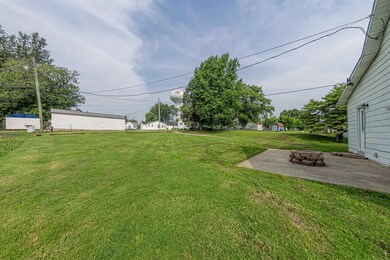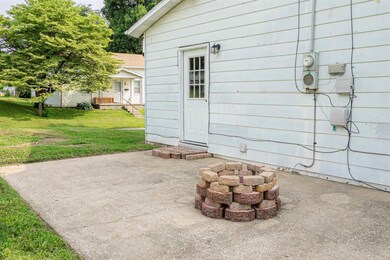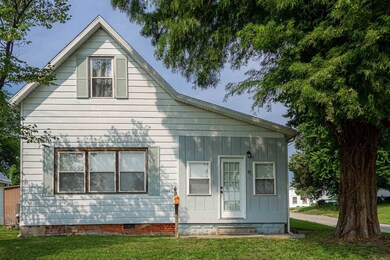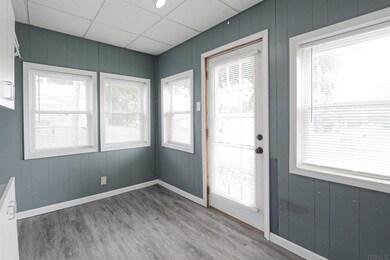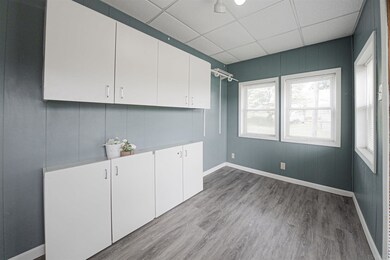
1133 Locust St Mount Vernon, IN 47620
Highlights
- Primary Bedroom Suite
- Community Fire Pit
- Enclosed patio or porch
- Corner Lot
- Formal Dining Room
- Eat-In Kitchen
About This Home
As of February 2025CHARMING 3 BEDROOM HOME ON LARGE CORNER LOT! This home is a one and half story plan with main level bedroom, spacious living and dining rooms, kitchen, full bath, and washer & dryer area all on the first floor. Then, there are two more bedrooms up each with closet and window that yield a total of 1400 SQFT! PLUS, NEW TRIM & CROWN MOLDING JUST ADDED UPSTAIRS!! The enclosed front porch greets you in on a LUXURY WATERPROOF VINYL PLANK FLOOR with plenty of room to hang your coats & jackets+ lots of cabinets for personal storage*Second divided light glass door opens into large spacious living room with TONGUE & GROOVE STAINED FLOOR & leads one of two ways onto a RICH CHERRY LAMINATE FLOOR in dining room or you can open FRENCH DOORS into MAIN LEVEL BEDROOM with NEW CARPET & LARGE CLOSET*FULL BATH UPDATED with TILE FLOOR, NEWER VANITY, MIRROR & LIGHT+FIBERGLASS TUB/SHOWER COMBINATION & built-in to store towels & linens! Kitchen includes WHITE ON WHITE APPLIANCES including gas range/oven, dishwasher, built-in microwave & refrigerator+KITCHEN ISLAND on TILE FLOORING provides room for small eat-in kitchen or bar stools if desire. You will find 2 more spacious bedrooms upstairs each with closet access. RECENT HOME IMPROVEMENTS include ALL IN ONE GAS HVAC UNIT 14 SEER<2 years old+NEW TRIM IN HOME INCLUDING CROWN MOLDING, CHAIR RAIL IN DINING, BASEBOARDS, WINDOW & DOOR CASINGS & TRIM UPSTAIRS!! The home also features breaker service & replacement windows! PLENTY OF PARKING available in back off alley & includes a storage shed + concrete patio. The home is being SOLD AS-IS, but buyers are welcome to inspect for their own information purposes. SUPERBLY PRICED at <$65 per SQFT & CHEAPER THAN RENT! Don't delay, Come check it out today!
Home Details
Home Type
- Single Family
Est. Annual Taxes
- $862
Year Built
- Built in 1937
Lot Details
- 6,700 Sq Ft Lot
- Lot Dimensions are 50x130
- Corner Lot
- Sloped Lot
Parking
- Off-Street Parking
Home Design
- Brick Foundation
- Shingle Roof
- Asphalt Roof
Interior Spaces
- 1,400 Sq Ft Home
- 1.5-Story Property
- Chair Railings
- Crown Molding
- Ceiling height of 9 feet or more
- Ceiling Fan
- Double Pane Windows
- Insulated Doors
- Formal Dining Room
- Fire and Smoke Detector
Kitchen
- Eat-In Kitchen
- Gas Oven or Range
- Kitchen Island
- Laminate Countertops
Flooring
- Carpet
- Laminate
- Tile
- Vinyl
Bedrooms and Bathrooms
- 3 Bedrooms
- Primary Bedroom Suite
- 1 Full Bathroom
- Bathtub with Shower
Laundry
- Laundry on main level
- Washer and Gas Dryer Hookup
Basement
- Block Basement Construction
- Crawl Space
Eco-Friendly Details
- Energy-Efficient HVAC
- Energy-Efficient Thermostat
Schools
- West Elementary School
- Mount Vernon Middle School
- Mount Vernon High School
Utilities
- Forced Air Heating and Cooling System
- SEER Rated 14+ Air Conditioning Units
- Heating System Uses Gas
- Cable TV Available
Additional Features
- Enclosed patio or porch
- Suburban Location
Community Details
- Community Fire Pit
Listing and Financial Details
- Assessor Parcel Number 65-27-05-422-011.000-018
Map
Home Values in the Area
Average Home Value in this Area
Property History
| Date | Event | Price | Change | Sq Ft Price |
|---|---|---|---|---|
| 02/12/2025 02/12/25 | Sold | $117,900 | 0.0% | $99 / Sq Ft |
| 12/22/2024 12/22/24 | Pending | -- | -- | -- |
| 12/19/2024 12/19/24 | For Sale | $117,900 | +30.4% | $99 / Sq Ft |
| 11/19/2021 11/19/21 | Sold | $90,400 | +0.6% | $65 / Sq Ft |
| 10/07/2021 10/07/21 | Pending | -- | -- | -- |
| 09/16/2021 09/16/21 | For Sale | $89,900 | 0.0% | $64 / Sq Ft |
| 09/04/2021 09/04/21 | Pending | -- | -- | -- |
| 07/31/2021 07/31/21 | For Sale | $89,900 | -- | $64 / Sq Ft |
Tax History
| Year | Tax Paid | Tax Assessment Tax Assessment Total Assessment is a certain percentage of the fair market value that is determined by local assessors to be the total taxable value of land and additions on the property. | Land | Improvement |
|---|---|---|---|---|
| 2024 | $608 | $70,100 | $4,900 | $65,200 |
| 2023 | $462 | $55,300 | $4,900 | $50,400 |
| 2022 | $363 | $51,800 | $4,900 | $46,900 |
| 2021 | $310 | $45,000 | $8,400 | $36,600 |
| 2020 | $862 | $43,100 | $8,200 | $34,900 |
| 2019 | $842 | $42,100 | $8,200 | $33,900 |
| 2018 | $808 | $40,400 | $8,200 | $32,200 |
| 2017 | $808 | $40,400 | $8,300 | $32,100 |
| 2016 | $826 | $41,300 | $8,300 | $33,000 |
| 2014 | $802 | $40,100 | $8,300 | $31,800 |
| 2013 | $802 | $43,300 | $9,800 | $33,500 |
Mortgage History
| Date | Status | Loan Amount | Loan Type |
|---|---|---|---|
| Open | $113,965 | FHA | |
| Previous Owner | $88,762 | FHA | |
| Previous Owner | $44,000 | New Conventional |
Deed History
| Date | Type | Sale Price | Title Company |
|---|---|---|---|
| Warranty Deed | -- | First American Title | |
| Warranty Deed | $90,400 | None Available | |
| Interfamily Deed Transfer | -- | None Available |
Similar Homes in Mount Vernon, IN
Source: Indiana Regional MLS
MLS Number: 202131137
APN: 65-27-05-422-011.000-018

