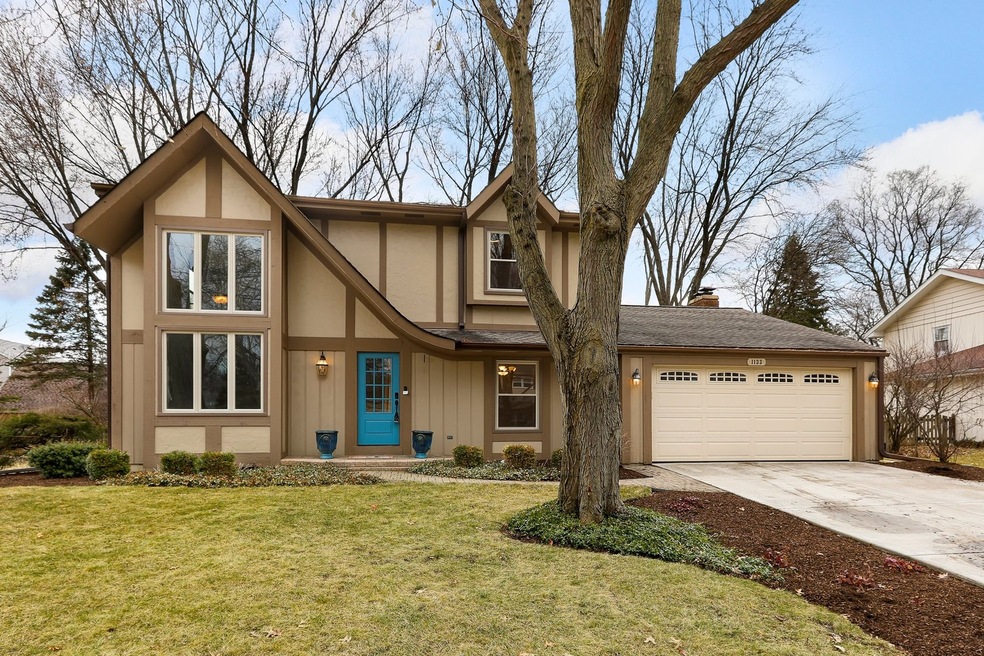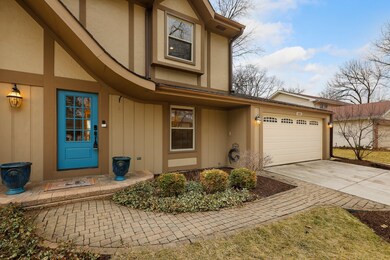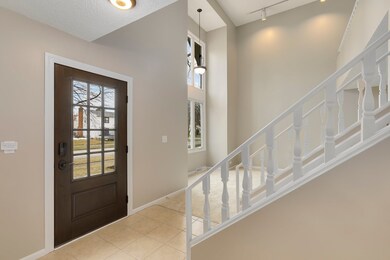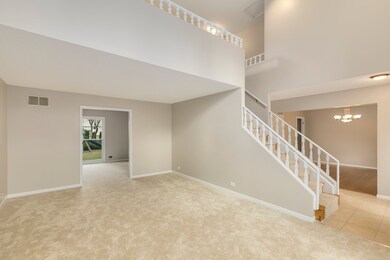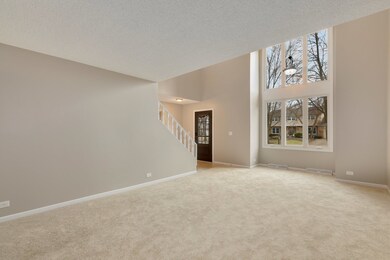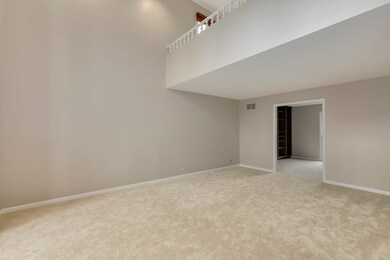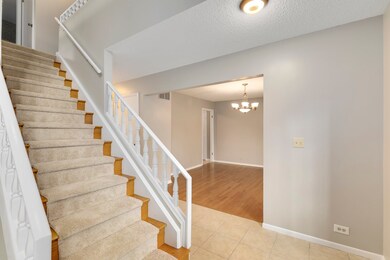
1133 Venetian Ct Naperville, IL 60540
Hobson Village NeighborhoodHighlights
- Attached Garage
- Brick Porch or Patio
- Central Air
- Prairie Elementary School Rated A
About This Home
As of April 2020Talk about move in ready!! All this home needs is your furniture! Updated kitchen with new stainless steel appliances Miele Dishwasher and Jennair Stove with Wolf flush mount 1200cfm hood vent with remote control. Updated second bath with oversized soaking tub and electric defogging mirror. Never run out of hot water with the Dual Navien 240A tankless cascading hot water heaters with hot water return. Lennox Signature Series furnace/AC/HRV/iComfort Thermostat with Aprilaire 800 stream humidifier. Chamberlain Smart garage door opener with battery backup. Casetta light switches, 2x rings and 3x Chimes. Haiku lights. Samsung flex washer/dryer. 200 Amp Electric with new box. AND EVERYTHING works with Alexa, Google home and almost all works with Siri. ALL INSTALLED BETWEEN 2018-2019! Freshly painted, new carpet, brand a new finished basement ready for entertaining. Professionally landscape with new brick pavers porch and garbage nook. What are you waiting for, make an appointment NOW!
Last Agent to Sell the Property
Michael Odeh
Redfin Corporation License #471018678 Listed on: 03/12/2020

Home Details
Home Type
- Single Family
Est. Annual Taxes
- $10,507
Year Built
- 1975
Parking
- Attached Garage
- Garage Transmitter
- Garage Door Opener
- Garage Is Owned
Home Design
- Frame Construction
- Cedar
Utilities
- Central Air
- Heating System Uses Gas
- Lake Michigan Water
Additional Features
- Primary Bathroom is a Full Bathroom
- Basement Fills Entire Space Under The House
- Brick Porch or Patio
Listing and Financial Details
- Homeowner Tax Exemptions
- $6,000 Seller Concession
Ownership History
Purchase Details
Home Financials for this Owner
Home Financials are based on the most recent Mortgage that was taken out on this home.Purchase Details
Home Financials for this Owner
Home Financials are based on the most recent Mortgage that was taken out on this home.Purchase Details
Home Financials for this Owner
Home Financials are based on the most recent Mortgage that was taken out on this home.Purchase Details
Similar Homes in Naperville, IL
Home Values in the Area
Average Home Value in this Area
Purchase History
| Date | Type | Sale Price | Title Company |
|---|---|---|---|
| Deed | $435,000 | First American Title | |
| Warranty Deed | $395,000 | Attorney | |
| Warranty Deed | $204,000 | -- | |
| Interfamily Deed Transfer | -- | -- |
Mortgage History
| Date | Status | Loan Amount | Loan Type |
|---|---|---|---|
| Open | $129,000 | Credit Line Revolving | |
| Open | $349,000 | New Conventional | |
| Previous Owner | $348,000 | New Conventional | |
| Previous Owner | $375,250 | New Conventional | |
| Previous Owner | $120,000 | Credit Line Revolving | |
| Previous Owner | $100,000 | Credit Line Revolving | |
| Previous Owner | $204,500 | New Conventional | |
| Previous Owner | $150,000 | Credit Line Revolving | |
| Previous Owner | $198,550 | Stand Alone First | |
| Previous Owner | $200,000 | Stand Alone First | |
| Previous Owner | $193,400 | No Value Available |
Property History
| Date | Event | Price | Change | Sq Ft Price |
|---|---|---|---|---|
| 04/21/2020 04/21/20 | Sold | $435,000 | 0.0% | $178 / Sq Ft |
| 03/12/2020 03/12/20 | Pending | -- | -- | -- |
| 03/12/2020 03/12/20 | For Sale | $435,000 | +10.1% | $178 / Sq Ft |
| 01/31/2017 01/31/17 | Sold | $395,000 | -1.3% | $162 / Sq Ft |
| 11/23/2016 11/23/16 | Pending | -- | -- | -- |
| 10/28/2016 10/28/16 | Price Changed | $400,000 | -2.4% | $164 / Sq Ft |
| 10/14/2016 10/14/16 | Price Changed | $410,000 | -2.4% | $168 / Sq Ft |
| 09/27/2016 09/27/16 | Price Changed | $420,000 | -1.2% | $172 / Sq Ft |
| 09/08/2016 09/08/16 | For Sale | $425,000 | -- | $174 / Sq Ft |
Tax History Compared to Growth
Tax History
| Year | Tax Paid | Tax Assessment Tax Assessment Total Assessment is a certain percentage of the fair market value that is determined by local assessors to be the total taxable value of land and additions on the property. | Land | Improvement |
|---|---|---|---|---|
| 2023 | $10,507 | $169,700 | $73,890 | $95,810 |
| 2022 | $9,801 | $157,440 | $70,370 | $87,070 |
| 2021 | $9,444 | $151,490 | $67,710 | $83,780 |
| 2020 | $9,242 | $148,760 | $66,490 | $82,270 |
| 2019 | $8,973 | $142,320 | $63,610 | $78,710 |
| 2018 | $8,975 | $142,320 | $63,610 | $78,710 |
| 2017 | $8,795 | $137,520 | $61,460 | $76,060 |
| 2016 | $8,620 | $132,550 | $59,240 | $73,310 |
| 2015 | $8,566 | $124,830 | $55,790 | $69,040 |
| 2014 | $8,237 | $116,660 | $52,140 | $64,520 |
| 2013 | $8,112 | $116,930 | $52,260 | $64,670 |
Agents Affiliated with this Home
-
M
Seller's Agent in 2020
Michael Odeh
Redfin Corporation
-

Buyer's Agent in 2020
Sarah Menke
@ Properties
(630) 205-1999
77 Total Sales
-

Seller's Agent in 2017
Keith Dickerson
Epique Realty Inc
(331) 210-0390
182 Total Sales
-

Seller Co-Listing Agent in 2017
Lori Johanneson
@ Properties
(630) 667-7562
2 in this area
360 Total Sales
-
W
Buyer's Agent in 2017
William Finfrock
Redfin Corporation
Map
Source: Midwest Real Estate Data (MRED)
MLS Number: MRD10661007
APN: 08-20-307-029
- 1202 Chateaugay Ave
- 809 S Charles Ave
- 1109 E Gartner Rd
- 1168 Banbury Cir
- 1091 Johnson Dr
- 844 S Julian St
- 206 - 208 N Fremont St
- 820 Prairie Ave
- 1116 Mary Ln
- 1125 Huntleigh Dr
- 712 E Hillside Rd
- 640 S Wright St
- 603 Driftwood Ct
- 1208 Elizabeth Ave
- 456 S Julian St
- 1149 Elizabeth Ave
- 1025 Elizabeth Ave
- 834 Wellner Rd
- 440 S Columbia St
- 625 Wellner Rd
