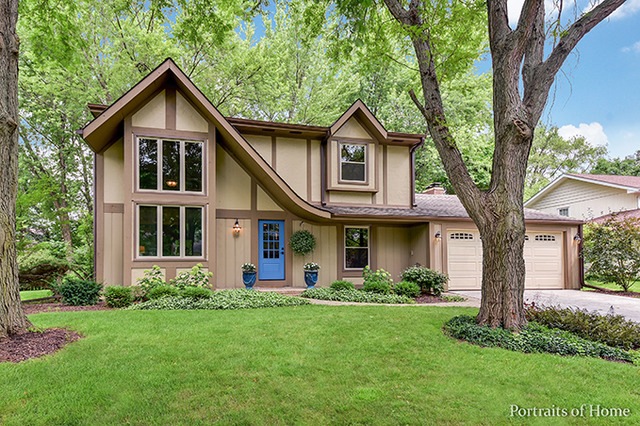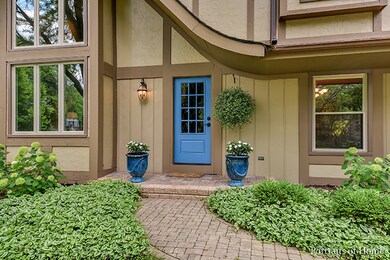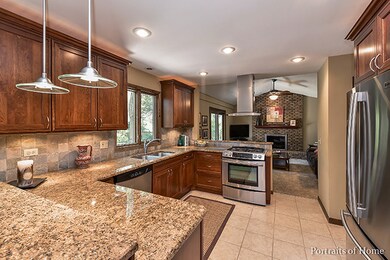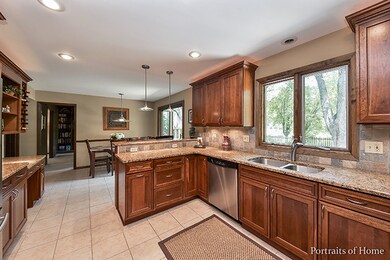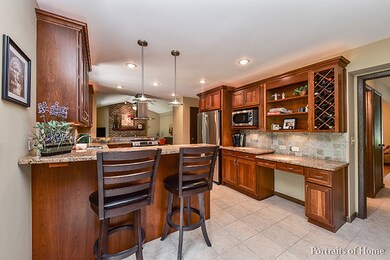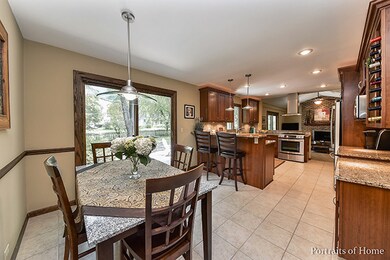
1133 Venetian Ct Naperville, IL 60540
Hobson Village NeighborhoodHighlights
- Recreation Room
- Vaulted Ceiling
- Den
- Prairie Elementary School Rated A
- Main Floor Bedroom
- Walk-In Pantry
About This Home
As of April 2020Welcome home to one of the most desirable neighborhoods and locations in Naperville. Enjoy the luxury of living on a cul-de-sac and having large fence yard close to downtown Naperville. The neighborhood offers a lot of social gathers for all ages. The home has been extremely well maintained and updated. Enjoy the open and bright layout and large room sizes with a partially finished basement. The nicely remodeled kitchen is perfectly laid out with more then enough of cabinet and counter space, stainless steal appliances, granite counters, stone backsplash and under cabinet lighting. The home is less then 2 miles to downtown, less then a mile to the Dupage river bike path, less then 10 minutes to the highway and 5 minutes to the Metra train, and is close to lots of shopping/restaurants. The perfect place to call home!
Last Agent to Sell the Property
Epique Realty Inc License #475141398 Listed on: 09/08/2016

Last Buyer's Agent
William Finfrock
Redfin Corporation License #475162122

Home Details
Home Type
- Single Family
Est. Annual Taxes
- $10,507
Year Built
- 1975
HOA Fees
- $8 per month
Parking
- Attached Garage
- Driveway
- Parking Included in Price
- Garage Is Owned
Home Design
- Stucco Exterior
- Cedar
Interior Spaces
- Dry Bar
- Vaulted Ceiling
- Fireplace With Gas Starter
- Den
- Recreation Room
- Loft
- Game Room
- Partially Finished Basement
- Partial Basement
Kitchen
- Breakfast Bar
- Walk-In Pantry
- Microwave
- Dishwasher
- Disposal
Bedrooms and Bathrooms
- Main Floor Bedroom
- Primary Bathroom is a Full Bathroom
Laundry
- Dryer
- Washer
Utilities
- Central Air
- Heating System Uses Gas
Listing and Financial Details
- $12,500 Seller Concession
Ownership History
Purchase Details
Home Financials for this Owner
Home Financials are based on the most recent Mortgage that was taken out on this home.Purchase Details
Home Financials for this Owner
Home Financials are based on the most recent Mortgage that was taken out on this home.Purchase Details
Home Financials for this Owner
Home Financials are based on the most recent Mortgage that was taken out on this home.Purchase Details
Similar Homes in Naperville, IL
Home Values in the Area
Average Home Value in this Area
Purchase History
| Date | Type | Sale Price | Title Company |
|---|---|---|---|
| Deed | $435,000 | First American Title | |
| Warranty Deed | $395,000 | Attorney | |
| Warranty Deed | $204,000 | -- | |
| Interfamily Deed Transfer | -- | -- |
Mortgage History
| Date | Status | Loan Amount | Loan Type |
|---|---|---|---|
| Open | $129,000 | Credit Line Revolving | |
| Open | $349,000 | New Conventional | |
| Previous Owner | $348,000 | New Conventional | |
| Previous Owner | $375,250 | New Conventional | |
| Previous Owner | $120,000 | Credit Line Revolving | |
| Previous Owner | $100,000 | Credit Line Revolving | |
| Previous Owner | $204,500 | New Conventional | |
| Previous Owner | $150,000 | Credit Line Revolving | |
| Previous Owner | $198,550 | Stand Alone First | |
| Previous Owner | $200,000 | Stand Alone First | |
| Previous Owner | $193,400 | No Value Available |
Property History
| Date | Event | Price | Change | Sq Ft Price |
|---|---|---|---|---|
| 04/21/2020 04/21/20 | Sold | $435,000 | 0.0% | $178 / Sq Ft |
| 03/12/2020 03/12/20 | Pending | -- | -- | -- |
| 03/12/2020 03/12/20 | For Sale | $435,000 | +10.1% | $178 / Sq Ft |
| 01/31/2017 01/31/17 | Sold | $395,000 | -1.3% | $162 / Sq Ft |
| 11/23/2016 11/23/16 | Pending | -- | -- | -- |
| 10/28/2016 10/28/16 | Price Changed | $400,000 | -2.4% | $164 / Sq Ft |
| 10/14/2016 10/14/16 | Price Changed | $410,000 | -2.4% | $168 / Sq Ft |
| 09/27/2016 09/27/16 | Price Changed | $420,000 | -1.2% | $172 / Sq Ft |
| 09/08/2016 09/08/16 | For Sale | $425,000 | -- | $174 / Sq Ft |
Tax History Compared to Growth
Tax History
| Year | Tax Paid | Tax Assessment Tax Assessment Total Assessment is a certain percentage of the fair market value that is determined by local assessors to be the total taxable value of land and additions on the property. | Land | Improvement |
|---|---|---|---|---|
| 2023 | $10,507 | $169,700 | $73,890 | $95,810 |
| 2022 | $9,801 | $157,440 | $70,370 | $87,070 |
| 2021 | $9,444 | $151,490 | $67,710 | $83,780 |
| 2020 | $9,242 | $148,760 | $66,490 | $82,270 |
| 2019 | $8,973 | $142,320 | $63,610 | $78,710 |
| 2018 | $8,975 | $142,320 | $63,610 | $78,710 |
| 2017 | $8,795 | $137,520 | $61,460 | $76,060 |
| 2016 | $8,620 | $132,550 | $59,240 | $73,310 |
| 2015 | $8,566 | $124,830 | $55,790 | $69,040 |
| 2014 | $8,237 | $116,660 | $52,140 | $64,520 |
| 2013 | $8,112 | $116,930 | $52,260 | $64,670 |
Agents Affiliated with this Home
-
M
Seller's Agent in 2020
Michael Odeh
Redfin Corporation
-

Buyer's Agent in 2020
Sarah Menke
@ Properties
(630) 205-1999
77 Total Sales
-

Seller's Agent in 2017
Keith Dickerson
Epique Realty Inc
(331) 210-0390
182 Total Sales
-

Seller Co-Listing Agent in 2017
Lori Johanneson
@ Properties
(630) 667-7562
2 in this area
360 Total Sales
-
W
Buyer's Agent in 2017
William Finfrock
Redfin Corporation
Map
Source: Midwest Real Estate Data (MRED)
MLS Number: MRD09336317
APN: 08-20-307-029
- 1202 Chateaugay Ave
- 809 S Charles Ave
- 1109 E Gartner Rd
- 1168 Banbury Cir
- 1091 Johnson Dr
- 844 S Julian St
- 206 - 208 N Fremont St
- 820 Prairie Ave
- 1116 Mary Ln
- 1125 Huntleigh Dr
- 712 E Hillside Rd
- 640 S Wright St
- 603 Driftwood Ct
- 1208 Elizabeth Ave
- 456 S Julian St
- 1149 Elizabeth Ave
- 1025 Elizabeth Ave
- 834 Wellner Rd
- 440 S Columbia St
- 625 Wellner Rd
