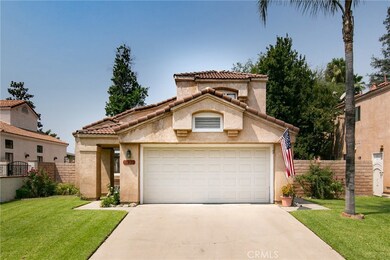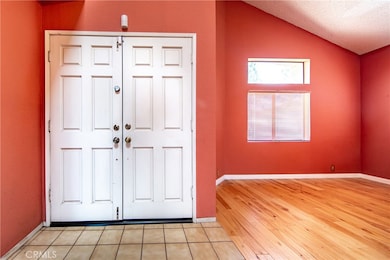
1133 Via Nice Redlands, CA 92374
North Redlands NeighborhoodEstimated Value: $607,000 - $669,000
Highlights
- Open Floorplan
- Contemporary Architecture
- Cathedral Ceiling
- Crafton Elementary School Rated A-
- Property is near a park
- Main Floor Bedroom
About This Home
As of November 2020Welcome to Alicante De Las Palmas with beautiful parklike green belts in the common areas. This home is to be sold "As IS" and features 4 bedrooms, 3 baths, an open floor plan with one bedroom or office on first level. Spacious master bedroom flows into double vanity area, walk in closet, soaking tub and walk in shower. The 2 other upstairs bedrooms share a jack and jill bathroom. Light toned laminate wood floors cover the living room, downstairs bedroom / office and on the stair case. Spacious kitchen opens into the family room with room for dining table. Laundry is conveniently located inside house on first level. Garage floor is coated with nice epoxy material and garage has ample storage cabinets.
Last Agent to Sell the Property
CENTURY 21 LOIS LAUER REALTY License #00709252 Listed on: 08/23/2020

Home Details
Home Type
- Single Family
Est. Annual Taxes
- $5,406
Year Built
- Built in 1989
Lot Details
- 5,500 Sq Ft Lot
- Level Lot
- Front Yard Sprinklers
- Lawn
HOA Fees
- $83 Monthly HOA Fees
Parking
- 2 Car Direct Access Garage
- Parking Available
- Single Garage Door
Home Design
- Contemporary Architecture
- Cosmetic Repairs Needed
- Planned Development
- Slab Foundation
- Stucco
Interior Spaces
- 2,041 Sq Ft Home
- 2-Story Property
- Open Floorplan
- Cathedral Ceiling
- Ceiling Fan
- Blinds
- Family Room with Fireplace
- Living Room
- Carpet
- Neighborhood Views
Kitchen
- Breakfast Bar
- Free-Standing Range
- Microwave
- Dishwasher
- Tile Countertops
- Disposal
- Instant Hot Water
Bedrooms and Bathrooms
- 4 Bedrooms | 1 Main Level Bedroom
- Jack-and-Jill Bathroom
- 3 Full Bathrooms
- Dual Vanity Sinks in Primary Bathroom
- Bathtub with Shower
- Separate Shower
- Exhaust Fan In Bathroom
Laundry
- Laundry Room
- Dryer
- Washer
Outdoor Features
- Slab Porch or Patio
- Shed
Location
- Property is near a park
Utilities
- High Efficiency Air Conditioning
- Central Heating and Cooling System
- High Efficiency Heating System
- Natural Gas Connected
- Gas Water Heater
- Phone Available
- Cable TV Available
Listing and Financial Details
- Tax Lot 45
- Tax Tract Number 13276
- Assessor Parcel Number 0168661450000
Community Details
Overview
- Lugonia Brockton Association, Phone Number (909) 389-2389
- Excalibre Management HOA
Amenities
- Picnic Area
Ownership History
Purchase Details
Purchase Details
Home Financials for this Owner
Home Financials are based on the most recent Mortgage that was taken out on this home.Purchase Details
Similar Homes in Redlands, CA
Home Values in the Area
Average Home Value in this Area
Purchase History
| Date | Buyer | Sale Price | Title Company |
|---|---|---|---|
| Julio Cesar Astorga Revocable Living Trust | -- | None Listed On Document | |
| Julio Cesar Astorga Revocable Living Trust | -- | None Listed On Document | |
| Astorga Julio Cesar | -- | None Listed On Document | |
| Storga Julio C | $430,000 | Lawyers Title | |
| Jackson James W | -- | None Available |
Mortgage History
| Date | Status | Borrower | Loan Amount |
|---|---|---|---|
| Previous Owner | Storga Julio C | $422,211 |
Property History
| Date | Event | Price | Change | Sq Ft Price |
|---|---|---|---|---|
| 11/03/2020 11/03/20 | Sold | $430,000 | +4.4% | $211 / Sq Ft |
| 08/26/2020 08/26/20 | Pending | -- | -- | -- |
| 08/23/2020 08/23/20 | For Sale | $412,000 | -- | $202 / Sq Ft |
Tax History Compared to Growth
Tax History
| Year | Tax Paid | Tax Assessment Tax Assessment Total Assessment is a certain percentage of the fair market value that is determined by local assessors to be the total taxable value of land and additions on the property. | Land | Improvement |
|---|---|---|---|---|
| 2024 | $5,406 | $456,319 | $136,896 | $319,423 |
| 2023 | $5,400 | $447,372 | $134,212 | $313,160 |
| 2022 | $5,322 | $438,600 | $131,580 | $307,020 |
| 2021 | $5,419 | $430,000 | $129,000 | $301,000 |
| 2020 | $2,978 | $242,777 | $51,475 | $191,302 |
| 2019 | $2,893 | $238,017 | $50,466 | $187,551 |
| 2018 | $2,820 | $233,350 | $49,476 | $183,874 |
| 2017 | $2,795 | $228,775 | $48,506 | $180,269 |
| 2016 | $2,762 | $224,289 | $47,555 | $176,734 |
| 2015 | $2,740 | $220,920 | $46,841 | $174,079 |
| 2014 | $2,689 | $216,592 | $45,923 | $170,669 |
Agents Affiliated with this Home
-
DOROTHY GAFFNEY
D
Seller's Agent in 2020
DOROTHY GAFFNEY
CENTURY 21 LOIS LAUER REALTY
(909) 748-7014
6 in this area
25 Total Sales
-
MATTHEW GAFFNEY
M
Seller Co-Listing Agent in 2020
MATTHEW GAFFNEY
CENTURY 21 LOIS LAUER REALTY
(909) 748-7000
4 in this area
20 Total Sales
-
Eric Hafliger

Buyer's Agent in 2020
Eric Hafliger
RE/MAX
(909) 576-7729
1 in this area
31 Total Sales
Map
Source: California Regional Multiple Listing Service (CRMLS)
MLS Number: EV20169548
APN: 0168-661-45
- 1234 Via Palermo
- 1721 E Colton Ave Unit 73
- 1721 E Colton Ave Unit 89
- 1721 E Colton Ave Unit 30
- 1721 E Colton Ave Unit 106
- 1721 E Colton Ave Unit 99
- 1721 E Colton Ave Unit 82
- 0 E Colton Ave
- 626 N Dearborn St Unit 74
- 626 N Dearborn St Unit 136
- 626 N Dearborn St Unit 12
- 626 N Dearborn St Unit 134
- 626 N Dearborn St Unit 201
- 626 N Dearborn St Unit 153
- 1539 Carmel Ct
- 1665 Valley Falls Ave
- 1569 Gold Cup Ct
- 1625 Valley Falls Ave
- 1352 Jasper Ave
- 312 Barrington Cir
- 1133 Via Nice
- 1129 Via Nice
- 1137 Via Nice
- 1125 Via Nice
- 1144 Via Nice
- 1121 Via Nice
- 1141 Via Nice
- 1131 Via San Remo
- 1127 Via San Remo
- 1145 Via Nice
- 1148 Via Nice
- 1119 Via Barcelona
- 1123 Via San Remo
- 1154 Via San Remo
- 1231 Via Florence
- 1123 Via Barcelona
- 1119 Via San Remo
- 1227 Via Florence
- 1149 Via Nice
- 1152 Via Nice






