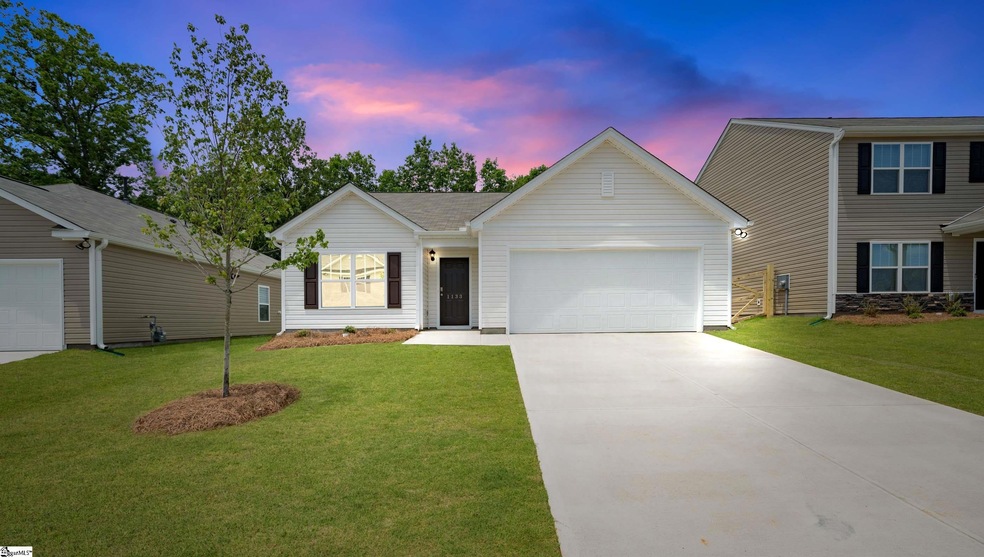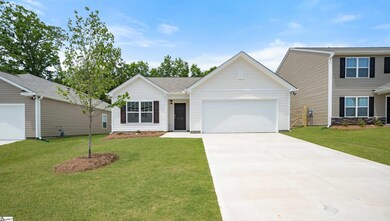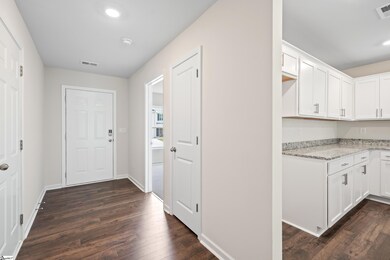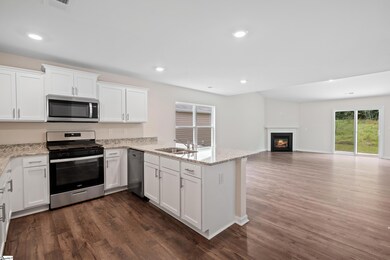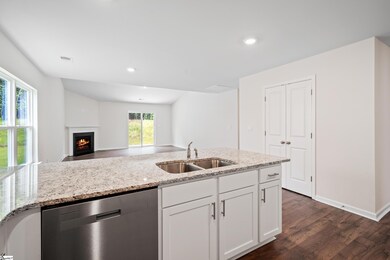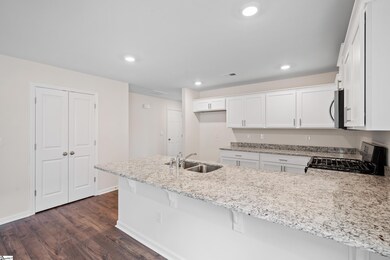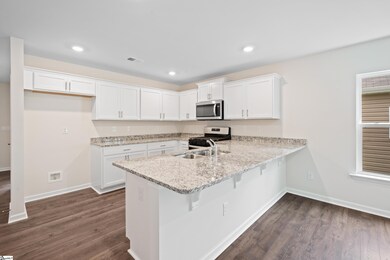
1133 Yearling Way Moore, SC 29369
Moore NeighborhoodHighlights
- New Construction
- Open Floorplan
- Cathedral Ceiling
- Dorman High School Rated A-
- Craftsman Architecture
- Great Room
About This Home
As of August 2023Move in Ready! Enjoy all one-level living with vaulted living room and owner's suite! This very open floorplan offers 3 bedrooms, 2 full bathrooms, White shaker-style kitchen cabinets with soft-close doors, a double-width granite kitchen bar overlooking main living areas plus a private home site overlooking trees for ultimate privacy. Other upgrades included are Whirlpool gas appliances, a gas tankless water heater, Revwood LVP flooring in main living areas, double vanity in guest bath, gas fireplace and owner's suite bath features garden tub and separate shower. The Smart Home package is also included with no monthly fee, including Echo Dot, keypad entry and a video doorbell. BRAND NEW HOME with WARRANTIES FROM THE LARGEST BUILDER IN THE USA! Including Hawaii.
Co-Listed By
Robert Pappas
D.R. Horton License #111451
Home Details
Home Type
- Single Family
Lot Details
- 6,098 Sq Ft Lot
- Level Lot
HOA Fees
- $40 Monthly HOA Fees
Home Design
- New Construction
- Craftsman Architecture
- Slab Foundation
- Composition Roof
- Vinyl Siding
- Radon Mitigation System
Interior Spaces
- 1,559 Sq Ft Home
- 1,400-1,599 Sq Ft Home
- 1-Story Property
- Open Floorplan
- Cathedral Ceiling
- Gas Log Fireplace
- Insulated Windows
- Great Room
- Dining Room
- Pull Down Stairs to Attic
- Fire and Smoke Detector
Kitchen
- Free-Standing Gas Range
- Built-In Microwave
- Dishwasher
- Granite Countertops
- Disposal
Flooring
- Carpet
- Laminate
- Vinyl
Bedrooms and Bathrooms
- 3 Main Level Bedrooms
- Walk-In Closet
- 2 Full Bathrooms
- Dual Vanity Sinks in Primary Bathroom
- Shower Only
Laundry
- Laundry Room
- Laundry on main level
- Laundry in Garage
- Stacked Washer and Dryer Hookup
Parking
- 2 Car Attached Garage
- Garage Door Opener
Outdoor Features
- Patio
Schools
- Roebuck Elementary School
- Le Gable Middle School
- Dorman High School
Utilities
- Forced Air Heating and Cooling System
- Heating System Uses Natural Gas
- Underground Utilities
- Tankless Water Heater
- Gas Water Heater
Community Details
- Paddock Point Subdivision, Patrick A Floorplan
- Mandatory home owners association
Listing and Financial Details
- Tax Lot 33
- Assessor Parcel Number 6250023.06
Map
Similar Homes in the area
Home Values in the Area
Average Home Value in this Area
Property History
| Date | Event | Price | Change | Sq Ft Price |
|---|---|---|---|---|
| 08/14/2023 08/14/23 | Sold | $284,900 | 0.0% | $204 / Sq Ft |
| 08/14/2023 08/14/23 | Sold | $284,900 | 0.0% | $183 / Sq Ft |
| 06/28/2023 06/28/23 | Pending | -- | -- | -- |
| 06/28/2023 06/28/23 | Pending | -- | -- | -- |
| 06/08/2023 06/08/23 | Price Changed | $284,900 | 0.0% | $183 / Sq Ft |
| 06/08/2023 06/08/23 | Price Changed | $284,900 | -1.6% | $204 / Sq Ft |
| 04/25/2023 04/25/23 | Price Changed | $289,490 | 0.0% | $207 / Sq Ft |
| 04/25/2023 04/25/23 | Price Changed | $289,490 | +0.7% | $186 / Sq Ft |
| 04/12/2023 04/12/23 | Price Changed | $287,490 | 0.0% | $184 / Sq Ft |
| 03/28/2023 03/28/23 | Price Changed | $287,490 | +0.7% | $205 / Sq Ft |
| 03/20/2023 03/20/23 | For Sale | $285,490 | 0.0% | $204 / Sq Ft |
| 02/07/2023 02/07/23 | For Sale | $285,490 | -- | $183 / Sq Ft |
Source: Greater Greenville Association of REALTORS®
MLS Number: 1494214
