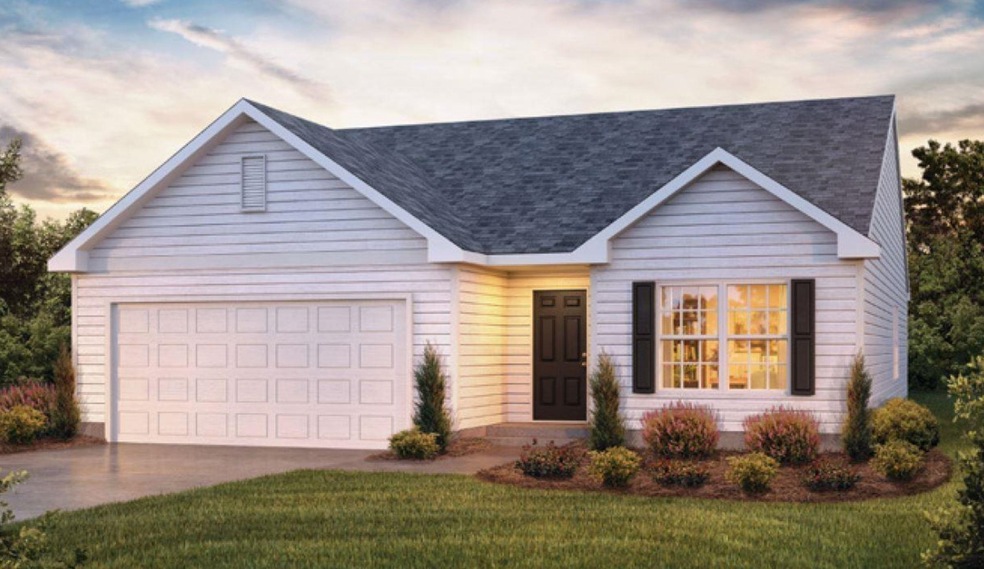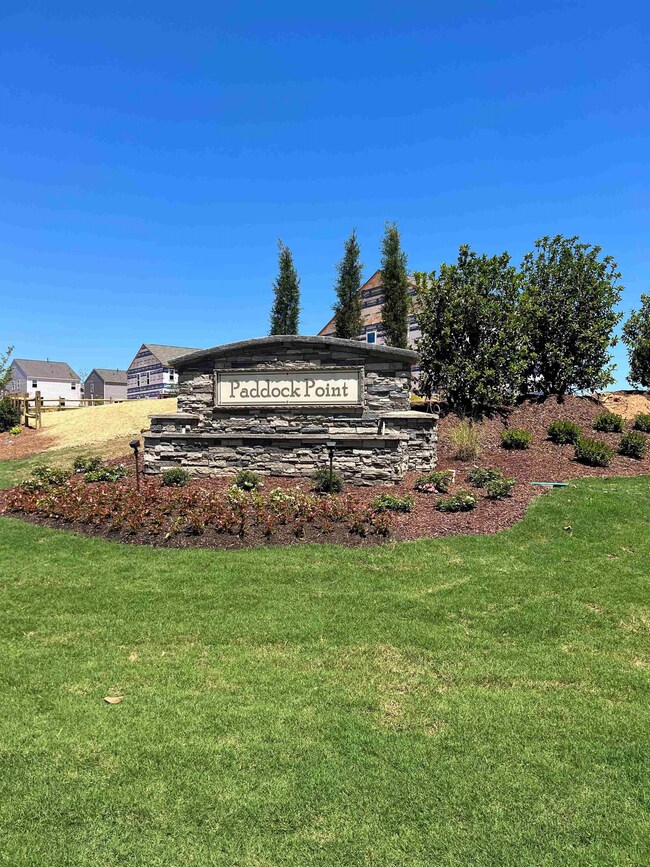
1133 Yearling Way Moore, SC 29369
Moore NeighborhoodHighlights
- Open Floorplan
- Craftsman Architecture
- Community Pool
- Dorman High School Rated A-
- Cathedral Ceiling
- Forced Air Heating and Cooling System
About This Home
As of August 2023READY IN 65 DAYS The Patrick is a Ranch open floor plan with vaulted ceilings, 3 bedrooms, 2 bathrooms sits on a private lot that backs trees. The open floor plan is perfect for entertaining, featuring granite counter tops, abundant counter space, Whirlpool stainless steel appliances with a 5 burner gas range, shaker style cabinets with handles and even crown molding ! Don’t forget the gas log fireplace in the Living area for those chilly nights. The 2nd bathroom has a raised vanity under mount sink and a beautiful venetian marble top , tub and shower combination. The best for last !!! The Owners Suite will easily accommodate a king size bed with a walk in closet that is unheard of at this price point ! Owners bathroom with is an oversize shower that has a framed glass enclosure, raised vanity dual under mount sinks and a beautiful venetian marble top. The Smart Home package is included with no monthly fee, even a video doorbell. BRAND NEW HOME with WARRANTIES FROM THE LARGEST BUILDER IN THE USA! Including Hawaii.
Last Agent to Sell the Property
Kevin White
OTHER

Co-Listed By
Robert Pappas
OTHER License #111451
Home Details
Home Type
- Single Family
Year Built
- Built in 2023
Lot Details
- 6,098 Sq Ft Lot
- Level Lot
HOA Fees
- $40 Monthly HOA Fees
Home Design
- Craftsman Architecture
- Slab Foundation
- Vinyl Siding
- Vinyl Trim
Interior Spaces
- 1,559 Sq Ft Home
- 1-Story Property
- Open Floorplan
- Smooth Ceilings
- Cathedral Ceiling
- Gas Log Fireplace
- Tilt-In Windows
Kitchen
- Convection Oven
- Gas Cooktop
- Microwave
- Dishwasher
Flooring
- Carpet
- Laminate
- Vinyl
Bedrooms and Bathrooms
- 3 Bedrooms
- 2 Full Bathrooms
Parking
- 2 Car Garage
- Driveway
Schools
- Roebuck Pr Elementary School
- Dawkins Middle School
- Dorman High School
Utilities
- Forced Air Heating and Cooling System
- Heating System Uses Natural Gas
Community Details
Overview
- Association fees include pool
- Built by D.R Horton
- Paddock Point Subdivision
Recreation
- Community Pool
Map
Similar Homes in the area
Home Values in the Area
Average Home Value in this Area
Property History
| Date | Event | Price | Change | Sq Ft Price |
|---|---|---|---|---|
| 08/14/2023 08/14/23 | Sold | $284,900 | 0.0% | $204 / Sq Ft |
| 08/14/2023 08/14/23 | Sold | $284,900 | 0.0% | $183 / Sq Ft |
| 06/28/2023 06/28/23 | Pending | -- | -- | -- |
| 06/28/2023 06/28/23 | Pending | -- | -- | -- |
| 06/08/2023 06/08/23 | Price Changed | $284,900 | 0.0% | $183 / Sq Ft |
| 06/08/2023 06/08/23 | Price Changed | $284,900 | -1.6% | $204 / Sq Ft |
| 04/25/2023 04/25/23 | Price Changed | $289,490 | 0.0% | $207 / Sq Ft |
| 04/25/2023 04/25/23 | Price Changed | $289,490 | +0.7% | $186 / Sq Ft |
| 04/12/2023 04/12/23 | Price Changed | $287,490 | 0.0% | $184 / Sq Ft |
| 03/28/2023 03/28/23 | Price Changed | $287,490 | +0.7% | $205 / Sq Ft |
| 03/20/2023 03/20/23 | For Sale | $285,490 | 0.0% | $204 / Sq Ft |
| 02/07/2023 02/07/23 | For Sale | $285,490 | -- | $183 / Sq Ft |
Source: Multiple Listing Service of Spartanburg
MLS Number: SPN297460


