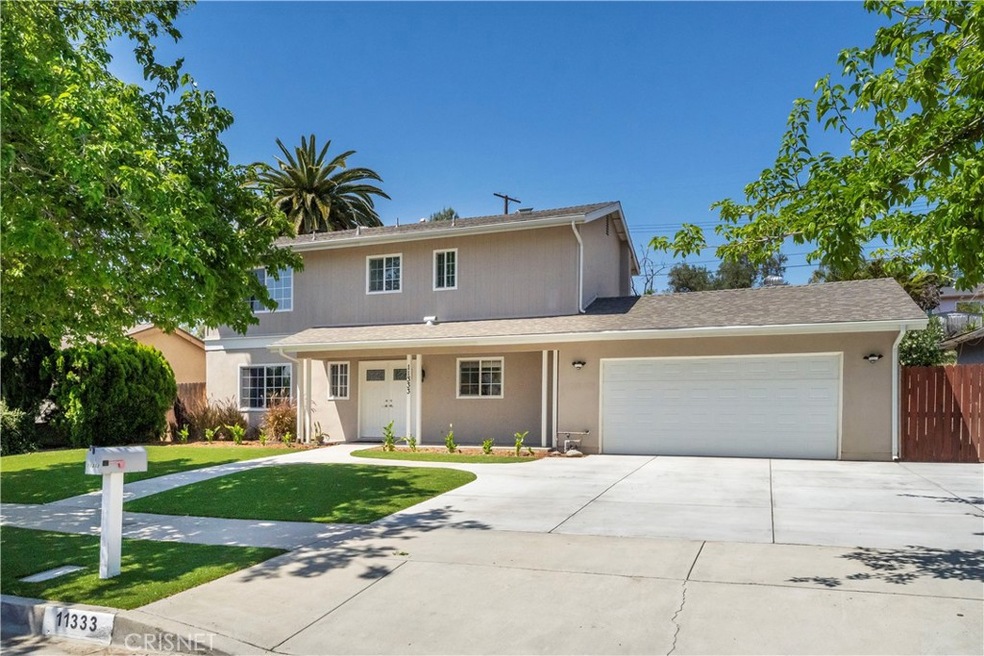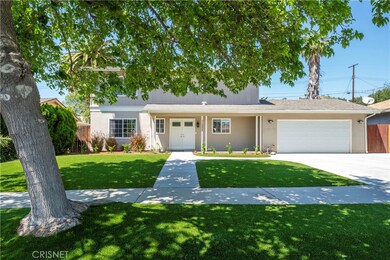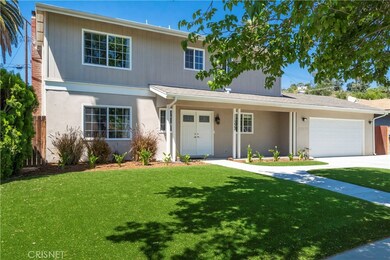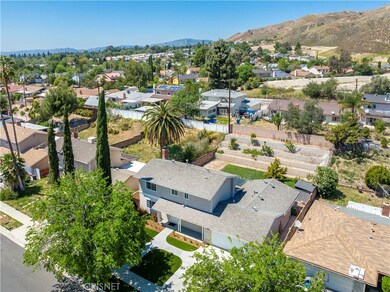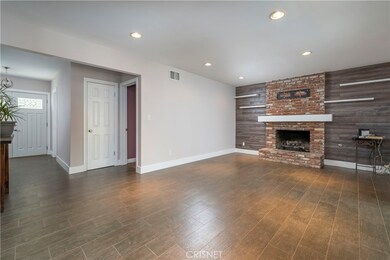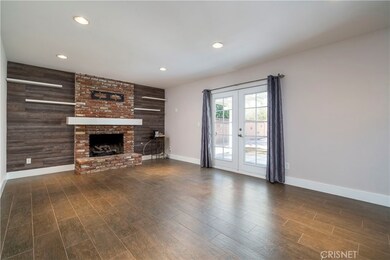
11333 Kelowna St Sylmar, CA 91342
Lake View Terrace NeighborhoodEstimated Value: $862,000 - $1,223,000
Highlights
- Updated Kitchen
- Main Floor Bedroom
- Private Yard
- Brainard Elementary School Rated A-
- L-Shaped Dining Room
- No HOA
About This Home
As of May 2022Wonderfully updated Lake View Terrace home on quiet cul-de-sac! Current owners have lovingly updated and upgraded this home over the years with modern kitchen, expanded garage and huge laundry/mud room, remodeled bathrooms, tile floors downstairs, and all of the little things that you may not see but will certainly appreciate, like updated plumbing, insulation, and so much more! Dual pane windows thorughout, french doors leading out to the patio and large backyard with terraced slope perfect for gardening! Numerous fruit trees flourishing in the back! Full bed and bath downstairs, great room with real fireplace, country style dining room opens to gorgeous expanded and remodeled kitchen. Upstairs features 3 bedrooms; the master with walk-in closet and private bath and 2 large secondary rooms with hall bath. The recent addition to the home features a gigantic laundry/mud room with powder room, PLUS a 3rd car (or workshop) space in the garage! So many details have been lovingly attended to here, all you need to do is move in and make it your own! Don't wait, this home is ready for you NOW!
Last Agent to Sell the Property
Realty Executives Homes License #01354993 Listed on: 04/15/2022

Home Details
Home Type
- Single Family
Est. Annual Taxes
- $13,744
Year Built
- Built in 1964
Lot Details
- 9,000 Sq Ft Lot
- Cul-De-Sac
- Backyard Sprinklers
- Private Yard
- Lawn
- Density is up to 1 Unit/Acre
- Property is zoned LARS
Parking
- 3 Car Direct Access Garage
- Parking Available
- Single Garage Door
- Garage Door Opener
Home Design
- Slab Foundation
Interior Spaces
- 2,029 Sq Ft Home
- 2-Story Property
- Double Pane Windows
- Living Room with Fireplace
- L-Shaped Dining Room
Kitchen
- Updated Kitchen
- Gas Oven
- Gas Range
- Free-Standing Range
- Dishwasher
- Disposal
Flooring
- Carpet
- Tile
Bedrooms and Bathrooms
- 4 Bedrooms | 1 Main Level Bedroom
- Bathtub with Shower
- Walk-in Shower
Laundry
- Laundry Room
- Washer and Gas Dryer Hookup
Home Security
- Carbon Monoxide Detectors
- Fire and Smoke Detector
Outdoor Features
- Covered patio or porch
- Rain Gutters
Location
- Suburban Location
Utilities
- Central Heating and Cooling System
- 220 Volts in Garage
- Natural Gas Connected
- Cable TV Available
Community Details
- No Home Owners Association
Listing and Financial Details
- Tax Lot 8
- Tax Tract Number 24597
- Assessor Parcel Number 2530036042
- $373 per year additional tax assessments
Ownership History
Purchase Details
Home Financials for this Owner
Home Financials are based on the most recent Mortgage that was taken out on this home.Purchase Details
Home Financials for this Owner
Home Financials are based on the most recent Mortgage that was taken out on this home.Purchase Details
Purchase Details
Home Financials for this Owner
Home Financials are based on the most recent Mortgage that was taken out on this home.Purchase Details
Home Financials for this Owner
Home Financials are based on the most recent Mortgage that was taken out on this home.Purchase Details
Home Financials for this Owner
Home Financials are based on the most recent Mortgage that was taken out on this home.Purchase Details
Purchase Details
Home Financials for this Owner
Home Financials are based on the most recent Mortgage that was taken out on this home.Purchase Details
Purchase Details
Home Financials for this Owner
Home Financials are based on the most recent Mortgage that was taken out on this home.Purchase Details
Home Financials for this Owner
Home Financials are based on the most recent Mortgage that was taken out on this home.Purchase Details
Home Financials for this Owner
Home Financials are based on the most recent Mortgage that was taken out on this home.Similar Homes in the area
Home Values in the Area
Average Home Value in this Area
Purchase History
| Date | Buyer | Sale Price | Title Company |
|---|---|---|---|
| Killian Jonathan | $425,000 | Usa National Title Co Inc | |
| Federovsky Esteban | $279,000 | Usa National Title Co Inc | |
| Alvara Victor | -- | Lawyers Title Company | |
| Alvara Victor | $315,000 | Lawyers Title Company | |
| Rahbar Shahla | -- | Lawyers Title Company | |
| Rahbar Sahla | $200,200 | None Available | |
| Residential Capital Mortgage Income Fund | $50,000 | United Title Company | |
| Greene Gary P | -- | Fidelity National Financial | |
| Greene Gary P | $8,000 | -- | |
| Branam Michael W | $148,500 | -- | |
| Gama Lidia | $168,000 | -- | |
| Gama Lidia | -- | North American Title Co |
Mortgage History
| Date | Status | Borrower | Loan Amount |
|---|---|---|---|
| Open | Killian Jonathan | $492,500 | |
| Closed | Killian Jonathan | $487,500 | |
| Closed | Killian Jonathan | $404,000 | |
| Closed | Killian Jonathan | $403,750 | |
| Previous Owner | Federovsky Esteban | $268,726 | |
| Previous Owner | Alvara Victor | $321,772 | |
| Previous Owner | Greene Gary P | $69,686 | |
| Previous Owner | Greene Gary P | $22,400 | |
| Previous Owner | Greene Gary P | $344,000 | |
| Previous Owner | Greene Gary P | $272,000 | |
| Previous Owner | Branam Michael W | $154,000 | |
| Previous Owner | Branam Michael W | $146,064 | |
| Previous Owner | Gama Lidia | $142,800 |
Property History
| Date | Event | Price | Change | Sq Ft Price |
|---|---|---|---|---|
| 05/25/2022 05/25/22 | Sold | $1,068,500 | +18.7% | $527 / Sq Ft |
| 04/15/2022 04/15/22 | For Sale | $899,900 | +111.7% | $444 / Sq Ft |
| 08/26/2014 08/26/14 | Sold | $425,000 | -1.1% | $234 / Sq Ft |
| 07/22/2014 07/22/14 | Pending | -- | -- | -- |
| 07/09/2014 07/09/14 | For Sale | $429,900 | +55.9% | $237 / Sq Ft |
| 06/27/2012 06/27/12 | Sold | $275,717 | -- | $152 / Sq Ft |
| 04/16/2012 04/16/12 | Pending | -- | -- | -- |
Tax History Compared to Growth
Tax History
| Year | Tax Paid | Tax Assessment Tax Assessment Total Assessment is a certain percentage of the fair market value that is determined by local assessors to be the total taxable value of land and additions on the property. | Land | Improvement |
|---|---|---|---|---|
| 2024 | $13,744 | $1,111,666 | $649,937 | $461,729 |
| 2023 | $13,479 | $1,089,870 | $637,194 | $452,676 |
| 2022 | $6,909 | $558,416 | $308,499 | $249,917 |
| 2021 | $6,036 | $481,868 | $302,450 | $179,418 |
| 2019 | $5,860 | $457,888 | $293,480 | $164,408 |
| 2018 | $5,658 | $448,911 | $287,726 | $161,185 |
| 2016 | $5,401 | $431,481 | $276,554 | $154,927 |
| 2015 | $5,324 | $425,000 | $272,400 | $152,600 |
| 2014 | $3,755 | $285,871 | $177,875 | $107,996 |
Agents Affiliated with this Home
-
Mike Wertz

Seller's Agent in 2022
Mike Wertz
Realty Executives Homes
(661) 369-8780
1 in this area
49 Total Sales
-
Arsine Markarian
A
Buyer's Agent in 2022
Arsine Markarian
JohnHart Real Estate
1 in this area
46 Total Sales
-
Juan Fukunaga

Seller's Agent in 2014
Juan Fukunaga
Century 21 Masters
(818) 339-7795
1 in this area
71 Total Sales
-
Roslyn Reno

Buyer's Agent in 2014
Roslyn Reno
RE/MAX
22 Total Sales
-
S
Seller's Agent in 2012
Socorro Ortega
No Firm Affiliation
-
Joshua Salazar

Buyer's Agent in 2012
Joshua Salazar
Keller Williams North Valley
(818) 683-4220
1 in this area
82 Total Sales
Map
Source: California Regional Multiple Listing Service (CRMLS)
MLS Number: SR22075463
APN: 2530-036-042
- 11242 Kamloops St
- 11500 Garrick Ave
- 11860 West Trail
- 11478 Garrick Ave
- 11524 Brussels Ave
- 11224 Osborne St
- 11568 Luanda St
- 11431 Clybourn Ave
- 11401 Sunburst St
- 12008 East Trail
- 12047 Kagel Canyon Rd
- 12055 Kagel Canyon Rd
- 11377 Osborne Place Unit 5
- 11555 Eldridge Ave
- 0 Terra Vista Way
- 11350 Foothill Blvd Unit 19
- 11300 Foothill Blvd Unit 97
- 11300 Foothill Blvd Unit 72
- 11374 Hela Ave
- 12133 East Trail
- 11333 Kelowna St
- 11325 Kelowna St
- 11339 Kelowna St
- 11360 Kagel Canyon St
- 11319 Kelowna St
- 11347 Kelowna St
- 11366 Kagel Canyon St
- 11356 Kagel Canyon St
- 11370 Kagel Canyon St
- 11350 Kagel Canyon St
- 11350 Kagel Canyon St Unit A
- 11350 Kagel Canyon St
- 11326 Kelowna St
- 11334 Kelowna St
- 11311 Kelowna St
- 11353 Kelowna St
- 11318 Kelowna St
- 11342 Kelowna St
- 11344 Kagel Canyon St
- 11376 Kagel Canyon St
