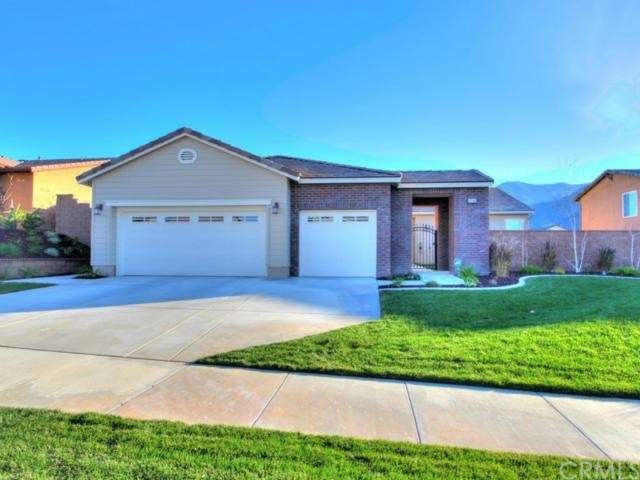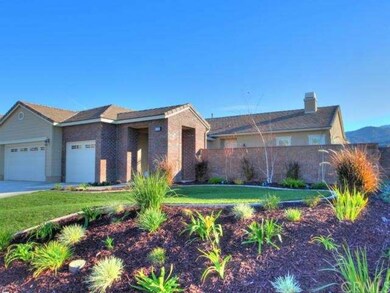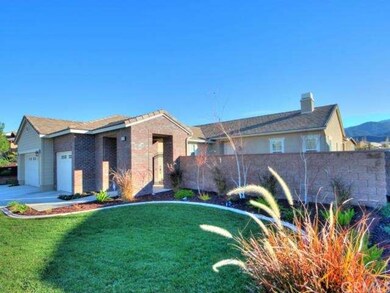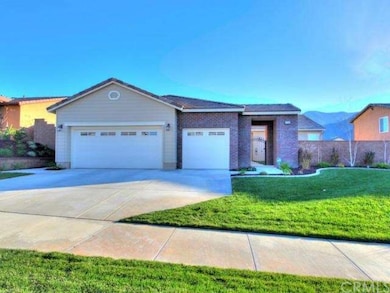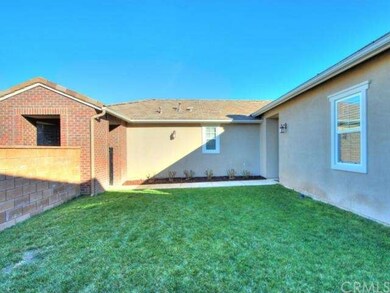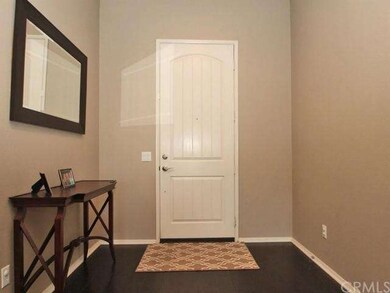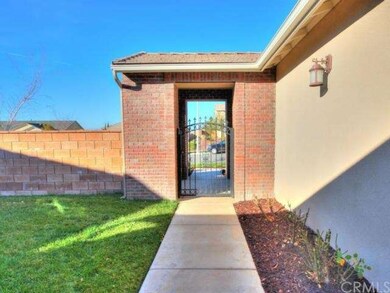
11343 Bluebird Way Corona, CA 92883
Sycamore Creek NeighborhoodHighlights
- Fitness Center
- Mountain View
- Wood Flooring
- Dr. Bernice Jameson Todd Academy Rated A-
- Clubhouse
- Granite Countertops
About This Home
As of July 2021Gorgeous single story home in the highly desirable Sycamore Hills gated community in Sycamore Creek. Private, gated courtyard entry. This stunning home features 3 bedrooms all with en suites, 3 full bathrooms all featuring Silstone counter tops and powder room with hardwood flooring and pedestal sink. Open concept living at its finest in the Kitchen and Family Room. Stunning hardwood flooring through most of the home. Gourmet Kitchen with large center island, stunning granite countertops, GE Profile Stainless Steel appliances. Three ovens total including two convection ovens. Generous walk in pantry. Large family room with lots of windows and a cozy fireplace. All of the bedrooms are a great size. Beautiful Master Suite with large bedroom, beautiful bathroom and extra large walk in closet. The two secondary bedrooms are large and both have their own, private bathroom. Something extremely rare to find. Ten foot ceilings throughout the home. The backyard is enormous and features a covered patio ideal for your summer dinner parties. Plenty of room for a pool if you want. Breathtaking views of the Cleveland National Forest. Custom paint in warm tones, Plantation Shutters throughout the home. Click movie reel icon to view the Virtual Tour.
Last Agent to Sell the Property
Joseph Foley
Realty ONE Group West License #3492050 Listed on: 01/11/2015

Home Details
Home Type
- Single Family
Est. Annual Taxes
- $8,269
Year Built
- Built in 2010
Lot Details
- 0.27 Acre Lot
- Paved or Partially Paved Lot
- Drip System Landscaping
- Front and Back Yard Sprinklers
HOA Fees
- $134 Monthly HOA Fees
Parking
- 3 Car Attached Garage
- Parking Available
- Automatic Gate
Interior Spaces
- 2,627 Sq Ft Home
- 1-Story Property
- Family Room with Fireplace
- Mountain Views
Kitchen
- Eat-In Kitchen
- Breakfast Bar
- Walk-In Pantry
- Granite Countertops
Flooring
- Wood
- Carpet
Bedrooms and Bathrooms
- 3 Bedrooms
- Walk-In Closet
Outdoor Features
- Covered patio or porch
- Exterior Lighting
- Rain Gutters
Additional Features
- Suburban Location
- Central Air
Listing and Financial Details
- Tax Lot 60
- Tax Tract Number 30440
- Assessor Parcel Number 290650044
Community Details
Overview
- Built by Richmond American
Amenities
- Community Barbecue Grill
- Clubhouse
Recreation
- Fitness Center
- Community Pool
- Community Spa
Security
- Security Service
Ownership History
Purchase Details
Home Financials for this Owner
Home Financials are based on the most recent Mortgage that was taken out on this home.Purchase Details
Home Financials for this Owner
Home Financials are based on the most recent Mortgage that was taken out on this home.Purchase Details
Home Financials for this Owner
Home Financials are based on the most recent Mortgage that was taken out on this home.Similar Homes in Corona, CA
Home Values in the Area
Average Home Value in this Area
Purchase History
| Date | Type | Sale Price | Title Company |
|---|---|---|---|
| Grant Deed | $770,000 | Western Resources Title Co | |
| Interfamily Deed Transfer | -- | Title365 Company | |
| Grant Deed | $464,500 | Title 365 | |
| Grant Deed | $357,000 | First Amer Title Ins Co Nhs |
Mortgage History
| Date | Status | Loan Amount | Loan Type |
|---|---|---|---|
| Previous Owner | $392,000 | New Conventional | |
| Previous Owner | $416,700 | Adjustable Rate Mortgage/ARM | |
| Previous Owner | $417,000 | New Conventional | |
| Previous Owner | $350,533 | FHA |
Property History
| Date | Event | Price | Change | Sq Ft Price |
|---|---|---|---|---|
| 07/20/2021 07/20/21 | Sold | $770,000 | +10.0% | $293 / Sq Ft |
| 06/22/2021 06/22/21 | For Sale | $699,900 | -9.1% | $266 / Sq Ft |
| 06/18/2021 06/18/21 | Off Market | $770,000 | -- | -- |
| 06/07/2021 06/07/21 | For Sale | $699,900 | +50.7% | $266 / Sq Ft |
| 04/13/2015 04/13/15 | Sold | $464,310 | -2.0% | $177 / Sq Ft |
| 02/20/2015 02/20/15 | Pending | -- | -- | -- |
| 02/05/2015 02/05/15 | Price Changed | $473,900 | -1.1% | $180 / Sq Ft |
| 01/11/2015 01/11/15 | For Sale | $479,000 | -- | $182 / Sq Ft |
Tax History Compared to Growth
Tax History
| Year | Tax Paid | Tax Assessment Tax Assessment Total Assessment is a certain percentage of the fair market value that is determined by local assessors to be the total taxable value of land and additions on the property. | Land | Improvement |
|---|---|---|---|---|
| 2023 | $8,269 | $377,472 | $56,376 | $321,096 |
| 2022 | $7,987 | $370,071 | $55,271 | $314,800 |
| 2021 | $9,663 | $515,741 | $111,030 | $404,711 |
| 2020 | $9,582 | $510,454 | $109,892 | $400,562 |
| 2019 | $9,535 | $500,446 | $107,738 | $392,708 |
| 2018 | $9,527 | $490,634 | $105,626 | $385,008 |
| 2017 | $9,363 | $481,014 | $103,555 | $377,459 |
| 2016 | $9,385 | $471,583 | $101,525 | $370,058 |
| 2015 | $8,437 | $383,424 | $128,881 | $254,543 |
| 2014 | $8,420 | $375,914 | $126,357 | $249,557 |
Agents Affiliated with this Home
-
Kim Rappa

Seller's Agent in 2021
Kim Rappa
First Team Real Estate
(951) 271-3000
1 in this area
34 Total Sales
-
Lindsay Ansel
L
Seller Co-Listing Agent in 2021
Lindsay Ansel
First Team Real Estate
(949) 929-7059
1 in this area
34 Total Sales
-
Rachel Johnson

Buyer's Agent in 2021
Rachel Johnson
Berkshire Hathaway HomeServices California Properties
(714) 998-8810
1 in this area
43 Total Sales
-
J
Seller's Agent in 2015
Joseph Foley
Realty ONE Group West
-
E
Buyer Co-Listing Agent in 2015
Eva de la Fuente
Realty ONE Group West
Map
Source: California Regional Multiple Listing Service (CRMLS)
MLS Number: IG15006548
APN: 290-650-044
- 25499 Foxglove Ln
- 25664 Red Hawk Rd
- 25444 Red Hawk Rd
- 25687 Red Hawk Rd
- 11266 Hutton Rd
- 11297 Figtree Terrace Rd
- 25889 Basil Ct
- 11124 Jasmine Way
- 25380 Coral Canyon Rd
- 2275 Melogold Way
- 2278 Yuzu St
- 4058 Spring Haven Ln
- 11151 Tesota Loop St
- 11070 Quince Ct
- 11318 Chinaberry St
- 11480 Magnolia St
- 25183 Forest St
- 11119 Iris Ct
- 25149 Dogwood Ct
- 25228 Coral Canyon Rd
