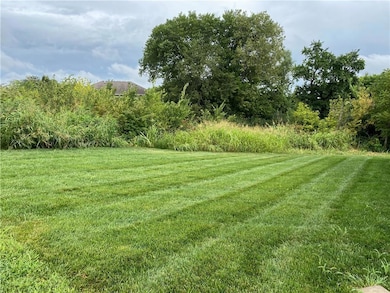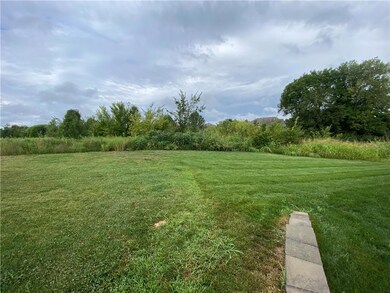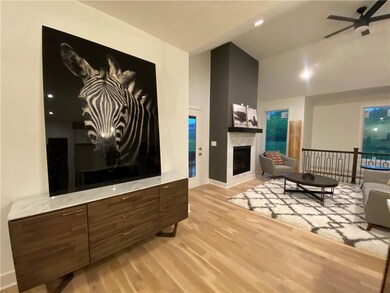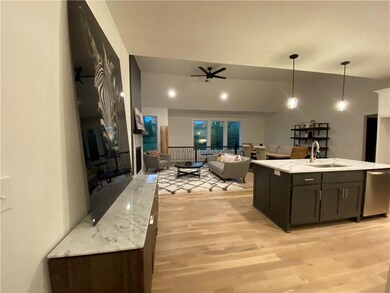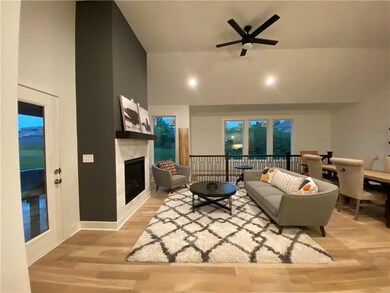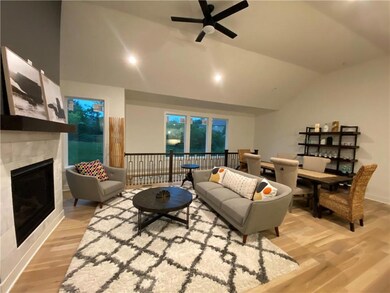
11346 S Redbud Ln Olathe, KS 66061
Highlights
- Custom Closet System
- Ranch Style House
- Great Room with Fireplace
- Meadow Lane Elementary School Rated A
- Wood Flooring
- Mud Room
About This Home
As of February 2025GORGEOUS RANCH PLAN BACKING TO PRIVATE TREED GREENSPACE. HARD TO FIND 4 BEDROOMS ON ONE LEVEL LIVING
WITH VAULTED CEILINGS AND OPEN KITCHEN. THE VIEWS ARE SPECTACULAR! 4" WHITE OAK FLOORS LEAD YOU INTO
BRIGHT AND OPEN PLAN WITH FIREPLACE AND WALL OF WINDOWS OVERLOOKING THE TREED GREENSPACE YARD.
SPACIOUS MASTER SUITE WITH SPA BATH WITH THE COOLEST WALK THRU TILED SHOWER! OOO...LA..LA. DON'T MISS
THE AMAZING HUGE CLOSET! SIDE ENTRY GARAGE ALLOWS FOR MORE SPACIOUS GARAGE AND LONGER PRIVATE
DRIVEWAY. THIS ONE IS REALLY AN AMAZING OPPORTUNITY TO ENJOY RIGHT SIZING. HUGE! UNFINISHED LOWER
LEVEL IF YOU SHOULD NEED MORE...COMMUNITY POOL DOWN THE STREET. DON'T MISS!
Last Agent to Sell the Property
Realty Executives Brokerage Phone: 913-481-6708 License #SP00219673

Home Details
Home Type
- Single Family
Est. Annual Taxes
- $7,774
Year Built
- Built in 2023
Lot Details
- 10,513 Sq Ft Lot
- Paved or Partially Paved Lot
HOA Fees
- $50 Monthly HOA Fees
Parking
- 3 Car Attached Garage
Home Design
- Ranch Style House
- Traditional Architecture
- Composition Roof
Interior Spaces
- 2,013 Sq Ft Home
- Mud Room
- Great Room with Fireplace
- Combination Kitchen and Dining Room
- Unfinished Basement
- Basement Fills Entire Space Under The House
- Laundry on main level
Kitchen
- Built-In Oven
- Dishwasher
- Disposal
Flooring
- Wood
- Carpet
- Tile
Bedrooms and Bathrooms
- 4 Bedrooms
- Custom Closet System
- Walk-In Closet
- 2 Full Bathrooms
- Double Vanity
- Shower Only
Schools
- Meadow Lane Elementary School
- Olathe Northwest High School
Additional Features
- Covered patio or porch
- Forced Air Heating and Cooling System
Listing and Financial Details
- Assessor Parcel Number DP05020000-0268
- $0 special tax assessment
Community Details
Overview
- Brighton's Landing HOA Association
- Brighton's Landing Subdivision, Capri Floorplan
Recreation
- Community Pool
Ownership History
Purchase Details
Home Financials for this Owner
Home Financials are based on the most recent Mortgage that was taken out on this home.Purchase Details
Map
Similar Homes in the area
Home Values in the Area
Average Home Value in this Area
Purchase History
| Date | Type | Sale Price | Title Company |
|---|---|---|---|
| Warranty Deed | -- | Stewart Title Company | |
| Warranty Deed | -- | Stewart Title Company | |
| Warranty Deed | -- | Chicago Title |
Mortgage History
| Date | Status | Loan Amount | Loan Type |
|---|---|---|---|
| Previous Owner | $436,000 | Construction |
Property History
| Date | Event | Price | Change | Sq Ft Price |
|---|---|---|---|---|
| 02/28/2025 02/28/25 | Sold | -- | -- | -- |
| 12/23/2024 12/23/24 | Pending | -- | -- | -- |
| 12/05/2024 12/05/24 | For Sale | $598,000 | -- | $297 / Sq Ft |
Tax History
| Year | Tax Paid | Tax Assessment Tax Assessment Total Assessment is a certain percentage of the fair market value that is determined by local assessors to be the total taxable value of land and additions on the property. | Land | Improvement |
|---|---|---|---|---|
| 2024 | $7,774 | $68,241 | $11,095 | $57,146 |
| 2023 | $6,730 | $58,339 | $11,095 | $47,244 |
| 2022 | $2,363 | $20,408 | $9,644 | $10,764 |
| 2021 | $881 | $7,044 | $7,044 | $0 |
| 2020 | $1,015 | $7,044 | $7,044 | $0 |
| 2019 | $983 | $6,740 | $6,740 | $0 |
| 2018 | $987 | $6,739 | $6,739 | $0 |
| 2017 | $995 | $6,739 | $6,739 | $0 |
| 2016 | $893 | $6,127 | $6,127 | $0 |
| 2015 | $523 | $3,239 | $3,239 | $0 |
Source: Heartland MLS
MLS Number: 2522251
APN: DP05020000-0268
- 11414 S Longview Rd
- 20952 W 113th Place
- 11478 S Longview Rd
- 11494 S Longview Rd
- 11335 S Crestone St
- 11421 S Lakecrest Dr
- 21291 W 115th Terrace
- 21287 W 116th St
- 0 College Blvd Unit HMS2548994
- 20944 W 117th St
- 20600 W 109th Terrace
- 9915 Brockway St
- 11417 S Waterford Dr
- 19842 W 114th Terrace
- 11593 S Millridge St
- 11609 S Millridge St
- 11607 S Millridge St
- 11429 S Millridge St
- 11427 S Millridge St
- 11695 S Deer Run St

