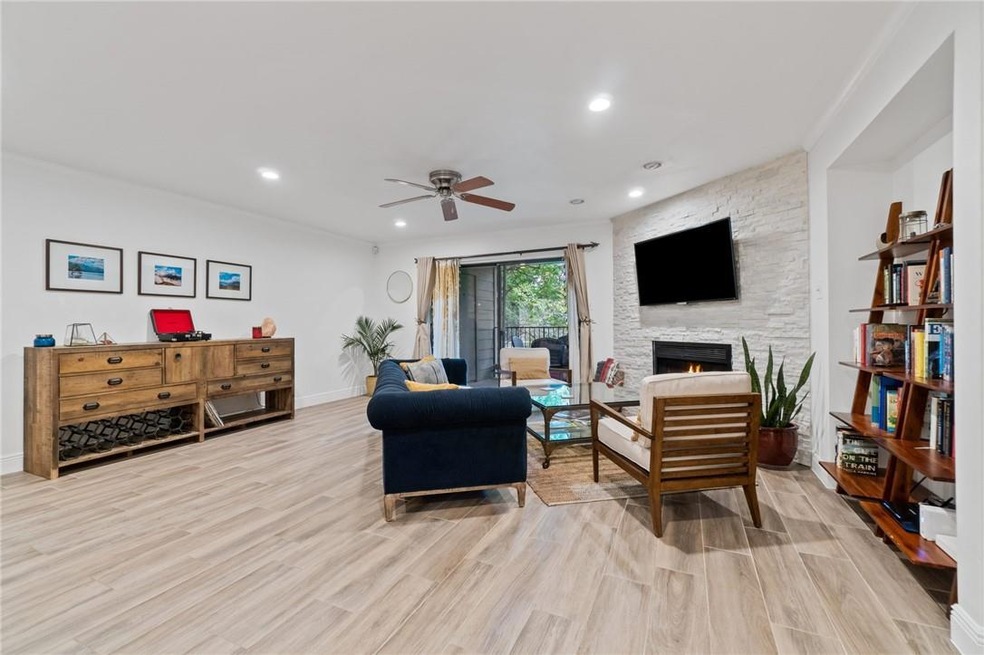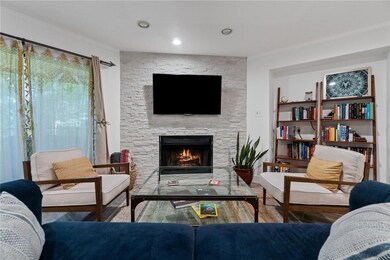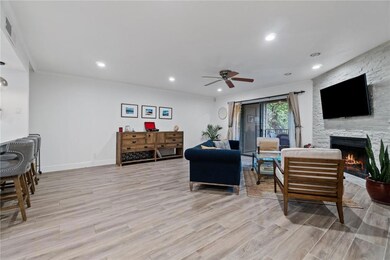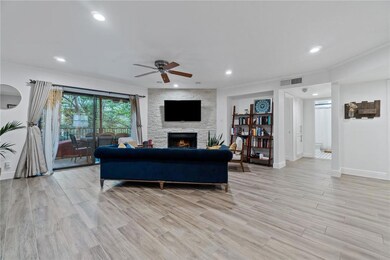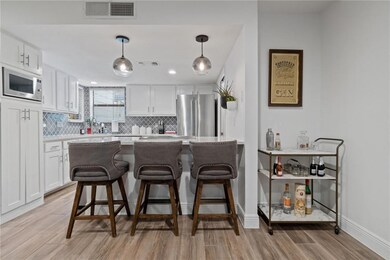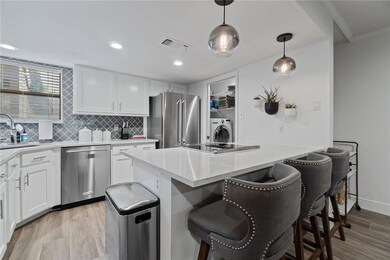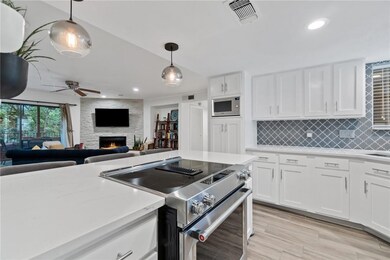1135 Barton Hills Dr Unit 124 Austin, TX 78704
Barton Hills NeighborhoodHighlights
- Spa
- View of Trees or Woods
- Clubhouse
- Barton Hills Elementary School Rated A
- Mature Trees
- Marble Flooring
About This Home
Fully Furnished - Month to Month Lease. $250 flat for all utilities/month. - Contact to confirm availability date.Live in the most amazing tree filled neighborhood in Austin, walkable to the best gems of the city! Step outside & walk to Barton Springs Pool, Zilker Park, the Greenbelt, & stroll down to Barton Springs RD, S Lamar, or South Congress for the best food, drinks, shops & live music in the city.About 1.5 miles from downtown allowing easy access to all Austin has to offer! Great local market directly across the street & access to multiple other grocery stores. Primary bedroom includes a king memory foam mattress & guest room includes a queen memory foam mattress. Full kitchen with Kitchenaid stainless steel appliances. Full size LG front loading washer/dryer. No carpet anywhere with tile flooring throughout. Primary bedroom has very large custom closet and beautiful bathroom with hex marble floors and plenty of storage. Quiet and serene back patio with tile flooring extending out creating a phenomenal outdoor living space with marble dining table and chairs.Community pool onsite. We also provide a kayak for your use! We called this condo home for 6 years and it's hands down the best location in Austin. Super walkable and you can ride a bike to anywhere in the city very easily.$300 Cleaning Fee.
Listing Agent
Uptown Realty LLC Brokerage Phone: (512) 651-0505 License #0559023 Listed on: 08/22/2022
Condo Details
Home Type
- Condominium
Est. Annual Taxes
- $6,005
Year Built
- Built in 1981 | Remodeled
Lot Details
- West Facing Home
- Wrought Iron Fence
- Mature Trees
- Many Trees
Home Design
- Slab Foundation
- Composition Roof
- HardiePlank Type
Interior Spaces
- 1,191 Sq Ft Home
- 1-Story Property
- Furnished
- Ceiling Fan
- Recessed Lighting
- Pocket Doors
- Living Room with Fireplace
- Views of Woods
- Washer and Dryer
Kitchen
- Breakfast Bar
- Electric Oven
- Electric Range
- <<cooktopDownDraftToken>>
- <<microwave>>
- Dishwasher
- Stainless Steel Appliances
- Quartz Countertops
- Disposal
Flooring
- Marble
- Tile
Bedrooms and Bathrooms
- 2 Main Level Bedrooms
- Walk-In Closet
- 2 Full Bathrooms
- Double Vanity
- Walk-in Shower
Home Security
Parking
- 2 Parking Spaces
- Carport
- Assigned Parking
Outdoor Features
- Spa
- Balcony
- Covered patio or porch
- Exterior Lighting
Schools
- Barton Hills Elementary School
- O Henry Middle School
- Austin High School
Utilities
- Central Heating and Cooling System
- Vented Exhaust Fan
- Electric Water Heater
- High Speed Internet
Listing and Financial Details
- Security Deposit $1,500
- The owner pays for all utilities
- Month-to-Month Lease Term
- $75 Application Fee
- Assessor Parcel Number 01030613250000
Community Details
Overview
- Property has a Home Owners Association
- 63 Units
- Springhollow Condo Amd Subdivision
Recreation
- Community Pool
Pet Policy
- Limit on the number of pets
- Pet Size Limit
- Pet Deposit $250
- Dogs Allowed
- Medium pets allowed
Additional Features
- Clubhouse
- Fire and Smoke Detector
Map
Source: Unlock MLS (Austin Board of REALTORS®)
MLS Number: 3404800
APN: 540618
- 1135 Barton Hills Dr Unit 206
- 1135 Barton Hills Dr Unit 355
- 1135 Barton Hills Dr Unit 160
- 1135 Barton Hills Dr Unit 240
- 1135 Barton Hills Dr Unit 136
- 1135 Barton Hills Dr Unit 138
- 1101 Hollow Creek Dr Unit 2203
- 1206 Hollow Creek Dr Unit 3
- 1133 Hollow Creek Dr Unit 101
- 1203 Hollow Creek Dr Unit 101
- 2208 Trailside Dr
- 2212 Trailside Dr
- 1240 Barton Hills Dr Unit 114
- 1121 Azie Morton Rd
- 2502 Spring Creek Dr
- 1001 Bluebonnet Ln
- 1410 Burford Place
- 1121 Bluebonnet Ln
- 1809 Margaret St
- 1700 Barton Hills Dr
- 1126 Hollow Creek Dr Unit 4
- 1200 Barton Hills Dr
- 1203 Hollow Creek Dr Unit ID1060664P
- 2208 Trailside Dr
- 1213 Hollow Creek Dr Unit 3
- 2212 Trailside Dr
- 2009 Dexter St
- 2401 Trailside Dr Unit B
- 2509 Trailside Dr Unit B
- 2013 Ashby Ave Unit B
- 1812 Dywer Ave
- 1818 Ashby Ave
- 2102 Peach Tree St
- 705 Garner Ave
- 2024 Ford St
- 518 Cliff Dr
- 1904 Anita Dr Unit A
- 1304 Oxford Ave
- 1900 Barton Springs Rd Unit 4004
- 1208 Kinney Ave
