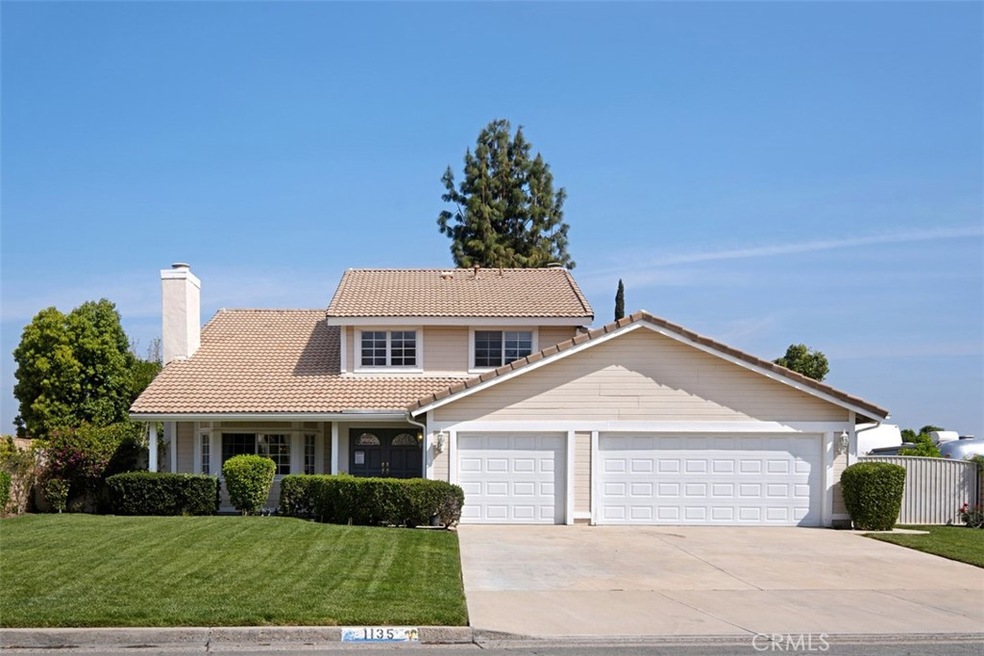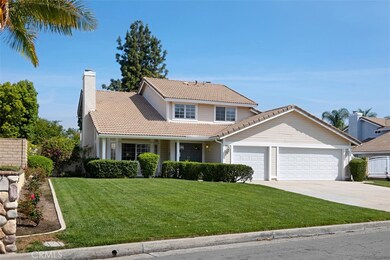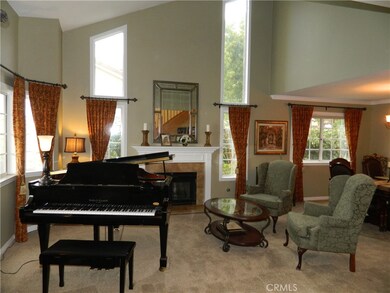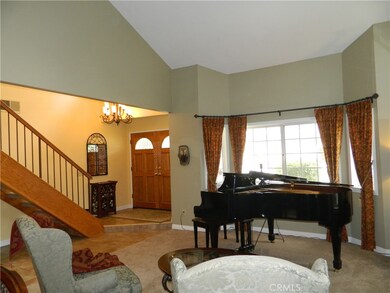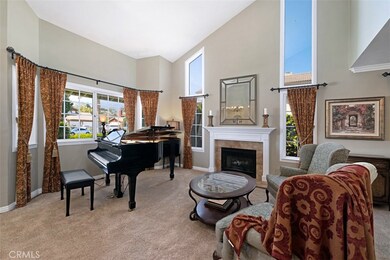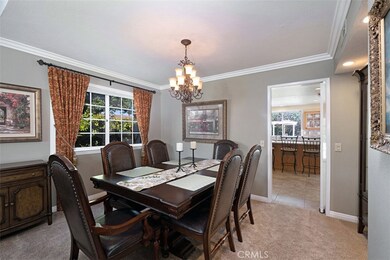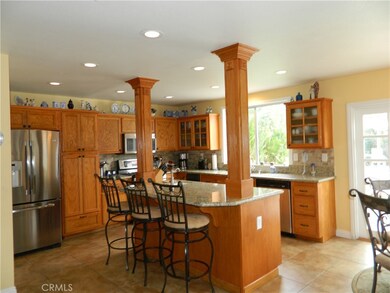
1135 Bridgeport Rd Corona, CA 92882
South Corona NeighborhoodEstimated Value: $989,000 - $1,041,000
Highlights
- Solar Heated In Ground Pool
- Primary Bedroom Suite
- Open Floorplan
- Benjamin Franklin Elementary School Rated A-
- Updated Kitchen
- View of Hills
About This Home
As of May 2021Location, Location! This beautiful home sits on over 1/4 acre with a pool, spa, lots of grassy area and even room for RV access. The spacious home features a formal entry, large living room, formal dining room, separate family and two romantic fireplaces! The gourmet island kitchen has been expanded and remodeled with granite counters, abundant cabinetry, a separate vegetable sink with garbage disposal on the island, stainless appliances, gas range and built in microwave. There is also a separate eating area with access to the large, park-like yard through custom French Doors. The main floor bed and bath, is perfect for home office, with built-in cupboards, a mini-refrigerator and access to the beautiful yard. Upstairs are three spacious bedrooms. The master has a private balcony to enjoy the expansive view of the yard and hills, and a remodeled bathroom with walk-in shower and spa tub. Enjoy entertaining with a custom, outdoor kitchen with a deluxe grill and rotisserie, a refrigerator and a sink with hot and cold running water. The pool is heated by solar too! The three car garage allows lots of space for storage and extra toys and cars! There is a school nearby and guess what...No HOA Fee!!
Last Agent to Sell the Property
Regency Real Estate Brokers License #00664734 Listed on: 04/05/2021

Home Details
Home Type
- Single Family
Est. Annual Taxes
- $9,532
Year Built
- Built in 1984
Lot Details
- 0.27 Acre Lot
- Level Lot
- Front and Back Yard Sprinklers
- Lawn
- Garden
Parking
- 3 Car Direct Access Garage
- Parking Available
- Three Garage Doors
- Driveway
- RV Potential
Home Design
- Contemporary Architecture
- Slate Roof
Interior Spaces
- 2,319 Sq Ft Home
- 2-Story Property
- Open Floorplan
- Built-In Features
- Cathedral Ceiling
- Recessed Lighting
- Fireplace With Gas Starter
- French Mullion Window
- Formal Entry
- Family Room with Fireplace
- Family Room Off Kitchen
- Living Room with Fireplace
- Dining Room
- Utility Room
- Laundry Room
- Views of Hills
Kitchen
- Updated Kitchen
- Breakfast Area or Nook
- Open to Family Room
- Walk-In Pantry
- Gas Cooktop
- Microwave
- Dishwasher
- Kitchen Island
- Granite Countertops
- Trash Compactor
Bedrooms and Bathrooms
- 4 Bedrooms | 1 Main Level Bedroom
- Primary Bedroom Suite
- Walk-In Closet
- Remodeled Bathroom
- 3 Full Bathrooms
- Hydromassage or Jetted Bathtub
- Separate Shower
Pool
- Solar Heated In Ground Pool
- Gunite Pool
- Above Ground Spa
Outdoor Features
- Balcony
- Open Patio
- Wrap Around Porch
Additional Features
- Suburban Location
- Central Heating and Cooling System
Listing and Financial Details
- Legal Lot and Block 36 / C
- Tax Tract Number 5849
- Assessor Parcel Number 113043016
Community Details
Overview
- No Home Owners Association
Recreation
- Hiking Trails
- Bike Trail
Ownership History
Purchase Details
Home Financials for this Owner
Home Financials are based on the most recent Mortgage that was taken out on this home.Purchase Details
Similar Homes in Corona, CA
Home Values in the Area
Average Home Value in this Area
Purchase History
| Date | Buyer | Sale Price | Title Company |
|---|---|---|---|
| Trivison Matthew | $810,000 | Orange Coast Title | |
| Reynen Kenneth E | -- | -- |
Mortgage History
| Date | Status | Borrower | Loan Amount |
|---|---|---|---|
| Open | Trivison Matthew | $648,000 | |
| Previous Owner | Reynen Kenneth E | $141,000 | |
| Previous Owner | Reynen Kenneth E | $146,000 |
Property History
| Date | Event | Price | Change | Sq Ft Price |
|---|---|---|---|---|
| 05/14/2021 05/14/21 | Sold | $810,000 | +1.3% | $349 / Sq Ft |
| 04/14/2021 04/14/21 | Pending | -- | -- | -- |
| 04/14/2021 04/14/21 | Price Changed | $799,900 | +6.7% | $345 / Sq Ft |
| 04/14/2021 04/14/21 | For Sale | $749,900 | -7.4% | $323 / Sq Ft |
| 04/11/2021 04/11/21 | Off Market | $810,000 | -- | -- |
| 04/05/2021 04/05/21 | For Sale | $749,900 | -- | $323 / Sq Ft |
Tax History Compared to Growth
Tax History
| Year | Tax Paid | Tax Assessment Tax Assessment Total Assessment is a certain percentage of the fair market value that is determined by local assessors to be the total taxable value of land and additions on the property. | Land | Improvement |
|---|---|---|---|---|
| 2023 | $9,532 | $842,724 | $156,060 | $686,664 |
| 2022 | $9,228 | $826,200 | $153,000 | $673,200 |
| 2021 | $3,534 | $316,788 | $79,554 | $237,234 |
| 2020 | $3,495 | $313,541 | $78,739 | $234,802 |
| 2019 | $3,413 | $307,395 | $77,196 | $230,199 |
| 2018 | $3,336 | $301,369 | $75,684 | $225,685 |
| 2017 | $3,254 | $295,460 | $74,200 | $221,260 |
| 2016 | $3,221 | $289,668 | $72,746 | $216,922 |
| 2015 | $3,150 | $285,318 | $71,654 | $213,664 |
| 2014 | $3,035 | $279,731 | $70,251 | $209,480 |
Agents Affiliated with this Home
-
Pam Pedego

Seller's Agent in 2021
Pam Pedego
Regency Real Estate Brokers
(949) 422-8981
1 in this area
52 Total Sales
-
Edward Mazmanian

Buyer's Agent in 2021
Edward Mazmanian
RE/MAX
(951) 313-4750
4 in this area
81 Total Sales
Map
Source: California Regional Multiple Listing Service (CRMLS)
MLS Number: OC21068525
APN: 113-043-016
- 1117 Old Hickory Rd
- 1185 Bridgeport Rd
- 2536 Macbeth Ave
- 2517 Macbeth Ave
- 2360 Claudia St
- 2480 Oak Ave
- 2407 Galisteo St
- 1177 Acapulco Cir
- 1261 Florence St
- 2760 S Buena Vista Ave
- 1309 Old Ranch Rd
- 2775 S Buena Vista Ave
- 2251 Via Pacifica
- 1305 Harvest Cir
- 3018 Veranda Ln
- 2875 Briarhaven Ln
- 1370 Stein Way
- 2145 Lenita Cir
- 751 Avenida Terrazo
- 976 Miraflores Dr
- 1135 Bridgeport Rd
- 1145 Bridgeport Rd
- 1125 Bridgeport Rd
- 1138 Old Hickory Rd
- 1148 Old Hickory Rd
- 1155 Bridgeport Rd
- 1115 Bridgeport Rd
- 1128 Old Hickory Rd
- 1158 Old Hickory Rd
- 1134 Bridgeport Rd
- 1124 Bridgeport Rd
- 1144 Bridgeport Rd
- 1114 Bridgeport Rd
- 1118 Old Hickory Rd
- 1165 Bridgeport Rd
- 1168 Old Hickory Rd
- 1105 Bridgeport Rd
- 1154 Bridgeport Rd
- 1104 Bridgeport Rd
- 1175 Bridgeport Rd
