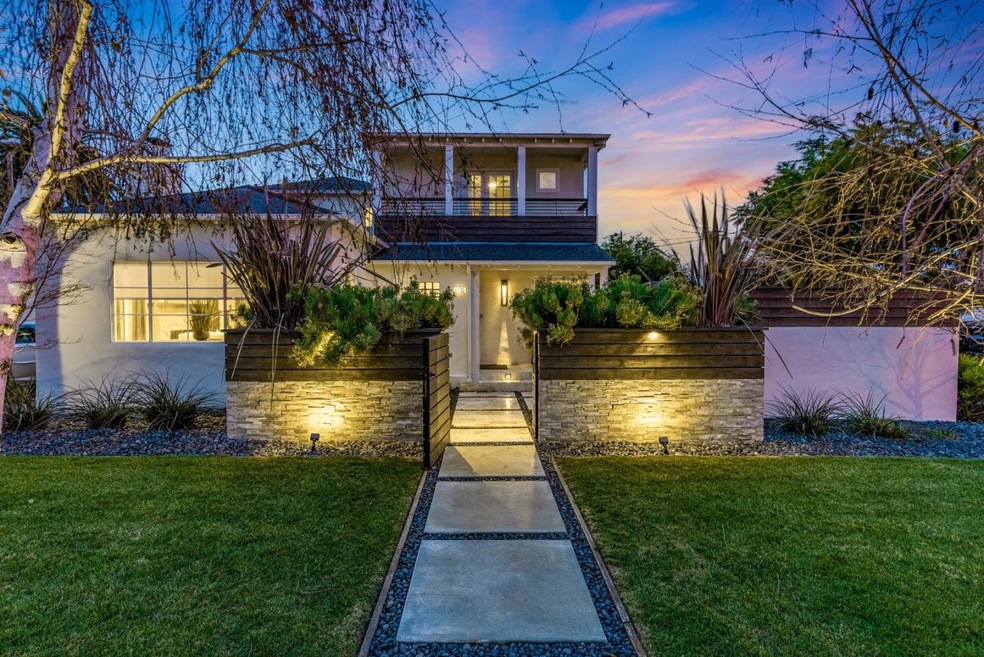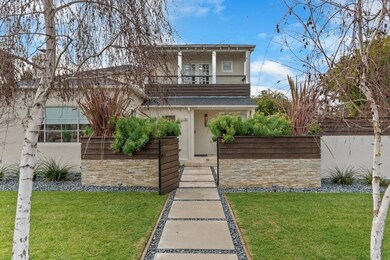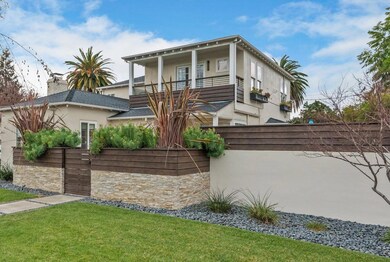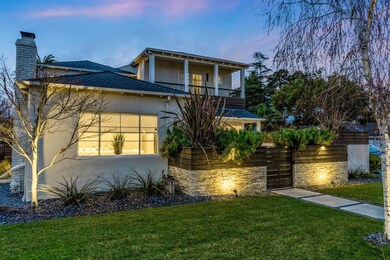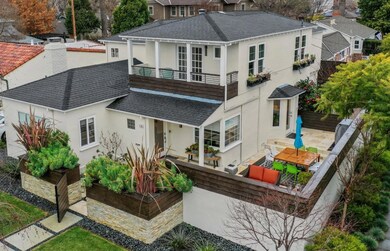
1135 Willow St San Jose, CA 95125
Willow Glen NeighborhoodHighlights
- Primary Bedroom Suite
- Soaking Tub in Primary Bathroom
- Main Floor Bedroom
- Deck
- Wood Flooring
- Great Room
About This Home
As of March 2024Welcome to 1135 Willow Street - Situated in the heart of Willow Glen - Just steps away from Shopping + Restaurants on Lincoln Avenue! This stunning home features 5 Beds / 2.5 Baths, Approx 2,686 Sq Ft of Living Space + Finished Basement (Approx. 240 Sq Ft) and has been completely remodeled throughout! Updated kitchen w/ white shaker style cabinetry, Quartz counters, high-end stainless-steel appliances, and peninsula w/ seating! The kitchen flows directly to your dining area and large living room - creating a great room - perfect for entertaining. Large living room highlighted by a fireplace w/ stacked stone surround, mantle, and plentiful amounts of natural light. Huge primary bedroom w/ attached space perfect for a home office or nursey. En-Suite Primary Bath w/ double sinks, new light fixtures, shower, and separate tub. Four additional beds - one of which is currently being used as a separate family room. Elegant courtyard area outside w/ tile flooring, Ipe deck for dining, water feature, firepit area, and modern design for privacy - an entertainer's dream. Literally just steps away from Lincoln Avenue where you can enjoy The Table, Bills Cafe, Copita, and much more. This home will truly allow you to immerse yourself in everything that living in Willow Glen has to offer!
Last Agent to Sell the Property
Intero Real Estate Services License #01959108 Listed on: 02/15/2024
Home Details
Home Type
- Single Family
Est. Annual Taxes
- $28,168
Year Built
- Built in 1939
Lot Details
- 5,663 Sq Ft Lot
- Back and Front Yard Fenced
- Drought Tolerant Landscaping
- Grass Covered Lot
- Zoning described as R1-8
Parking
- 2 Car Garage
- On-Street Parking
- Off-Street Parking
Home Design
- Composition Roof
Interior Spaces
- 2,686 Sq Ft Home
- 2-Story Property
- Ceiling Fan
- Skylights
- Double Pane Windows
- Great Room
- Separate Family Room
- Living Room with Fireplace
- Formal Dining Room
- Den
- Utility Room
- Neighborhood Views
- Finished Basement
- Crawl Space
Kitchen
- Open to Family Room
- Eat-In Kitchen
- Gas Oven
- Gas Cooktop
- Range Hood
- <<microwave>>
- Freezer
- Dishwasher
- Quartz Countertops
- Disposal
Flooring
- Wood
- Carpet
- Tile
Bedrooms and Bathrooms
- 5 Bedrooms
- Main Floor Bedroom
- Primary Bedroom Suite
- Walk-In Closet
- Remodeled Bathroom
- Bathroom on Main Level
- Granite Bathroom Countertops
- Dual Sinks
- Soaking Tub in Primary Bathroom
- <<tubWithShowerToken>>
- Oversized Bathtub in Primary Bathroom
- Bathtub Includes Tile Surround
- Walk-in Shower
Laundry
- Laundry Room
- Washer and Dryer
Outdoor Features
- Balcony
- Deck
- Barbecue Area
Utilities
- Forced Air Heating and Cooling System
- Vented Exhaust Fan
Community Details
- Courtyard
Listing and Financial Details
- Assessor Parcel Number 264-58-081
Ownership History
Purchase Details
Home Financials for this Owner
Home Financials are based on the most recent Mortgage that was taken out on this home.Purchase Details
Home Financials for this Owner
Home Financials are based on the most recent Mortgage that was taken out on this home.Purchase Details
Home Financials for this Owner
Home Financials are based on the most recent Mortgage that was taken out on this home.Purchase Details
Home Financials for this Owner
Home Financials are based on the most recent Mortgage that was taken out on this home.Purchase Details
Similar Homes in the area
Home Values in the Area
Average Home Value in this Area
Purchase History
| Date | Type | Sale Price | Title Company |
|---|---|---|---|
| Grant Deed | $2,500,000 | Chicago Title | |
| Grant Deed | $2,279,000 | Chicago Title | |
| Grant Deed | $1,085,000 | Old Republic Title Company | |
| Grant Deed | $850,000 | Old Republic Title Company | |
| Interfamily Deed Transfer | -- | -- |
Mortgage History
| Date | Status | Loan Amount | Loan Type |
|---|---|---|---|
| Open | $500,000 | Credit Line Revolving | |
| Open | $1,200,000 | New Conventional | |
| Previous Owner | $1,823,200 | New Conventional | |
| Previous Owner | $820,000 | Adjustable Rate Mortgage/ARM | |
| Previous Owner | $765,000 | Purchase Money Mortgage |
Property History
| Date | Event | Price | Change | Sq Ft Price |
|---|---|---|---|---|
| 03/14/2024 03/14/24 | Sold | $2,500,000 | +2.1% | $931 / Sq Ft |
| 02/19/2024 02/19/24 | Pending | -- | -- | -- |
| 02/15/2024 02/15/24 | For Sale | $2,448,000 | +7.4% | $911 / Sq Ft |
| 07/05/2022 07/05/22 | Sold | $2,279,000 | 0.0% | $788 / Sq Ft |
| 05/20/2022 05/20/22 | Pending | -- | -- | -- |
| 04/28/2022 04/28/22 | Price Changed | $2,279,000 | -8.8% | $788 / Sq Ft |
| 04/12/2022 04/12/22 | For Sale | $2,499,000 | +130.3% | $864 / Sq Ft |
| 07/26/2013 07/26/13 | Sold | $1,085,000 | -4.0% | $404 / Sq Ft |
| 07/25/2013 07/25/13 | Pending | -- | -- | -- |
| 07/25/2013 07/25/13 | For Sale | $1,129,888 | +32.9% | $421 / Sq Ft |
| 01/08/2013 01/08/13 | Sold | $850,000 | -8.1% | $276 / Sq Ft |
| 11/29/2012 11/29/12 | Pending | -- | -- | -- |
| 08/15/2012 08/15/12 | Price Changed | $925,000 | -7.5% | $300 / Sq Ft |
| 07/19/2012 07/19/12 | Price Changed | $999,500 | -8.7% | $324 / Sq Ft |
| 06/12/2012 06/12/12 | Price Changed | $1,095,000 | -8.8% | $355 / Sq Ft |
| 05/30/2012 05/30/12 | Price Changed | $1,200,000 | -10.1% | $389 / Sq Ft |
| 05/10/2012 05/10/12 | For Sale | $1,335,000 | -- | $433 / Sq Ft |
Tax History Compared to Growth
Tax History
| Year | Tax Paid | Tax Assessment Tax Assessment Total Assessment is a certain percentage of the fair market value that is determined by local assessors to be the total taxable value of land and additions on the property. | Land | Improvement |
|---|---|---|---|---|
| 2024 | $28,168 | $2,323,560 | $1,394,136 | $929,424 |
| 2023 | $27,698 | $2,278,000 | $1,366,800 | $911,200 |
| 2022 | $16,114 | $1,253,339 | $752,004 | $501,335 |
| 2021 | $15,808 | $1,228,764 | $737,259 | $491,505 |
| 2020 | $15,472 | $1,216,166 | $729,700 | $486,466 |
| 2019 | $15,154 | $1,192,321 | $715,393 | $476,928 |
| 2018 | $15,014 | $1,168,943 | $701,366 | $467,577 |
| 2017 | $14,901 | $1,146,023 | $687,614 | $458,409 |
| 2016 | $14,689 | $1,123,553 | $674,132 | $449,421 |
| 2015 | $14,516 | $1,106,677 | $664,006 | $442,671 |
| 2014 | $14,034 | $1,085,000 | $651,000 | $434,000 |
Agents Affiliated with this Home
-
Jordan Mott

Seller's Agent in 2024
Jordan Mott
Intero Real Estate Services
(408) 966-0846
48 in this area
293 Total Sales
-
Rosa Baltodano

Buyer's Agent in 2024
Rosa Baltodano
Compass
(650) 548-1111
1 in this area
39 Total Sales
-
J
Seller's Agent in 2022
Julie Davis
Keller Williams Realty-Silicon Valley
-
Ned Laugharn

Buyer's Agent in 2022
Ned Laugharn
eXp Realty of California Inc
(408) 504-5898
1 in this area
54 Total Sales
-
R
Seller's Agent in 2013
Rick Geha
eXp Realty of California
-
E
Seller's Agent in 2013
Eric Giuffrida
Corcoran Icon Properties
Map
Source: MLSListings
MLS Number: ML81952491
APN: 264-58-081
- 1198 Coolidge Ave
- 1044 Lincoln Ave
- 1071 Merle Ave
- 935 Chabrant Way
- 1265 Blewett Ave
- 1261 Setareh Ct
- 910 Willowshire Way
- 1013 Camino Pablo
- 1344 Iris Ct
- 994 Ramona Ct
- 1279 Curtiss Ave
- 1271 Avis Dr
- 1159 Bird Ave Unit 2
- 1161 White Pine Ct
- 1498 Iris Ct
- 1486 Newport Ave
- 903 Michigan Ave
- 727 Northrup St
- 1544 Glenpine Dr
- 1493 Brookdale Dr
