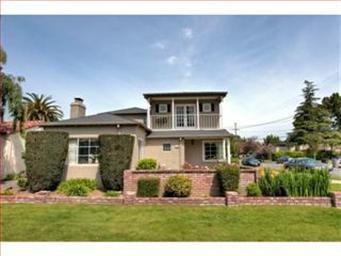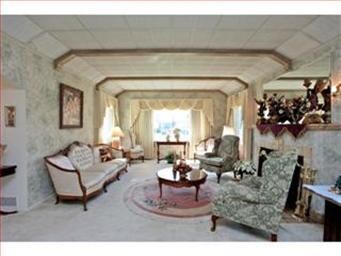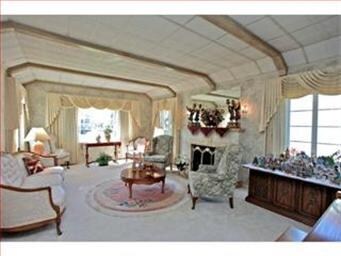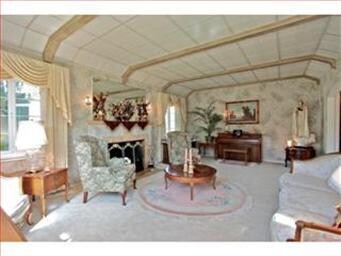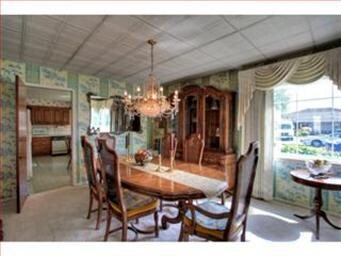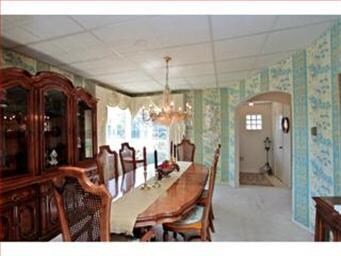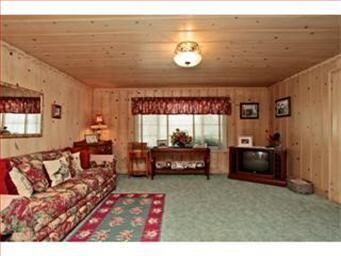
1135 Willow St San Jose, CA 95125
Willow Glen NeighborhoodHighlights
- Living Room with Fireplace
- Bonus Room
- Eat-In Kitchen
- Attic
- Formal Dining Room
- Double Pane Windows
About This Home
As of March 2024OLD WILLOW GLEN CHARMER A FEW STEPS FROM DOWNTOWN.GORGEOUS BRIGHT & SUNNY LIVING ROOM WITH COZY FIREPLACE.LARGE FORMAL DINING ROOM FOR FAMILY & FRIEND DINNERS.SPACIOUS KITCHEN WITH OAK CABINETS & CHEERFUL EATING AREA.FINISHED PARTIAL BASEMENT A GREAT KIDS PLAY ROOM.UPPER LEVEL BONUS ROOM CAN BE MASTER BEDROOM SUITE.LARGE SEPARATE FAMILY ROOM + UPSTAIRS LAUNDRY CHUTE + INSIDE LAUNDRY ROOM.
Last Agent to Sell the Property
Eric Giuffrida
Corcoran Icon Properties License #00365578 Listed on: 05/10/2012
Home Details
Home Type
- Single Family
Est. Annual Taxes
- $28,168
Year Built
- Built in 1939
Lot Details
- Fenced
- Zoning described as R18
Parking
- No Garage
Home Design
- Slab Foundation
- Composition Roof
- Concrete Perimeter Foundation
Interior Spaces
- 3,083 Sq Ft Home
- Wood Burning Fireplace
- Double Pane Windows
- Formal Entry
- Separate Family Room
- Living Room with Fireplace
- Formal Dining Room
- Bonus Room
- Utility Room
- Vinyl Flooring
- Attic
Kitchen
- Eat-In Kitchen
- Built-In Self-Cleaning Oven
- Microwave
- Dishwasher
- Disposal
Bedrooms and Bathrooms
- 4 Bedrooms
- Low Flow Toliet
Laundry
- Dryer
- Washer
Eco-Friendly Details
- Energy-Efficient Insulation
Utilities
- Cooling System Mounted To A Wall/Window
- Forced Air Heating System
- Heating System Uses Gas
- Sewer Within 50 Feet
Listing and Financial Details
- Assessor Parcel Number 264-58-081
Ownership History
Purchase Details
Home Financials for this Owner
Home Financials are based on the most recent Mortgage that was taken out on this home.Purchase Details
Home Financials for this Owner
Home Financials are based on the most recent Mortgage that was taken out on this home.Purchase Details
Home Financials for this Owner
Home Financials are based on the most recent Mortgage that was taken out on this home.Purchase Details
Home Financials for this Owner
Home Financials are based on the most recent Mortgage that was taken out on this home.Purchase Details
Similar Homes in San Jose, CA
Home Values in the Area
Average Home Value in this Area
Purchase History
| Date | Type | Sale Price | Title Company |
|---|---|---|---|
| Grant Deed | $2,500,000 | Chicago Title | |
| Grant Deed | $2,279,000 | Chicago Title | |
| Grant Deed | $1,085,000 | Old Republic Title Company | |
| Grant Deed | $850,000 | Old Republic Title Company | |
| Interfamily Deed Transfer | -- | -- |
Mortgage History
| Date | Status | Loan Amount | Loan Type |
|---|---|---|---|
| Open | $500,000 | Credit Line Revolving | |
| Open | $1,200,000 | New Conventional | |
| Previous Owner | $1,823,200 | New Conventional | |
| Previous Owner | $820,000 | Adjustable Rate Mortgage/ARM | |
| Previous Owner | $765,000 | Purchase Money Mortgage |
Property History
| Date | Event | Price | Change | Sq Ft Price |
|---|---|---|---|---|
| 03/14/2024 03/14/24 | Sold | $2,500,000 | +2.1% | $931 / Sq Ft |
| 02/19/2024 02/19/24 | Pending | -- | -- | -- |
| 02/15/2024 02/15/24 | For Sale | $2,448,000 | +7.4% | $911 / Sq Ft |
| 07/05/2022 07/05/22 | Sold | $2,279,000 | 0.0% | $788 / Sq Ft |
| 05/20/2022 05/20/22 | Pending | -- | -- | -- |
| 04/28/2022 04/28/22 | Price Changed | $2,279,000 | -8.8% | $788 / Sq Ft |
| 04/12/2022 04/12/22 | For Sale | $2,499,000 | +130.3% | $864 / Sq Ft |
| 07/26/2013 07/26/13 | Sold | $1,085,000 | -4.0% | $404 / Sq Ft |
| 07/25/2013 07/25/13 | Pending | -- | -- | -- |
| 07/25/2013 07/25/13 | For Sale | $1,129,888 | +32.9% | $421 / Sq Ft |
| 01/08/2013 01/08/13 | Sold | $850,000 | -8.1% | $276 / Sq Ft |
| 11/29/2012 11/29/12 | Pending | -- | -- | -- |
| 08/15/2012 08/15/12 | Price Changed | $925,000 | -7.5% | $300 / Sq Ft |
| 07/19/2012 07/19/12 | Price Changed | $999,500 | -8.7% | $324 / Sq Ft |
| 06/12/2012 06/12/12 | Price Changed | $1,095,000 | -8.8% | $355 / Sq Ft |
| 05/30/2012 05/30/12 | Price Changed | $1,200,000 | -10.1% | $389 / Sq Ft |
| 05/10/2012 05/10/12 | For Sale | $1,335,000 | -- | $433 / Sq Ft |
Tax History Compared to Growth
Tax History
| Year | Tax Paid | Tax Assessment Tax Assessment Total Assessment is a certain percentage of the fair market value that is determined by local assessors to be the total taxable value of land and additions on the property. | Land | Improvement |
|---|---|---|---|---|
| 2024 | $28,168 | $2,323,560 | $1,394,136 | $929,424 |
| 2023 | $27,698 | $2,278,000 | $1,366,800 | $911,200 |
| 2022 | $16,114 | $1,253,339 | $752,004 | $501,335 |
| 2021 | $15,808 | $1,228,764 | $737,259 | $491,505 |
| 2020 | $15,472 | $1,216,166 | $729,700 | $486,466 |
| 2019 | $15,154 | $1,192,321 | $715,393 | $476,928 |
| 2018 | $15,014 | $1,168,943 | $701,366 | $467,577 |
| 2017 | $14,901 | $1,146,023 | $687,614 | $458,409 |
| 2016 | $14,689 | $1,123,553 | $674,132 | $449,421 |
| 2015 | $14,516 | $1,106,677 | $664,006 | $442,671 |
| 2014 | $14,034 | $1,085,000 | $651,000 | $434,000 |
Agents Affiliated with this Home
-
Jordan Mott

Seller's Agent in 2024
Jordan Mott
Intero Real Estate Services
(408) 966-0846
48 in this area
293 Total Sales
-
Rosa Baltodano

Buyer's Agent in 2024
Rosa Baltodano
Compass
(650) 548-1111
1 in this area
39 Total Sales
-
J
Seller's Agent in 2022
Julie Davis
Keller Williams Realty-Silicon Valley
-
Ned Laugharn

Buyer's Agent in 2022
Ned Laugharn
eXp Realty of California Inc
(408) 504-5898
1 in this area
54 Total Sales
-
R
Seller's Agent in 2013
Rick Geha
eXp Realty of California
-
E
Seller's Agent in 2013
Eric Giuffrida
Corcoran Icon Properties
Map
Source: MLSListings
MLS Number: ML81217478
APN: 264-58-081
- 1198 Coolidge Ave
- 1044 Lincoln Ave
- 1071 Merle Ave
- 935 Chabrant Way
- 1265 Blewett Ave
- 1261 Setareh Ct
- 910 Willowshire Way
- 1013 Camino Pablo
- 1344 Iris Ct
- 994 Ramona Ct
- 1279 Curtiss Ave
- 1271 Avis Dr
- 1159 Bird Ave Unit 2
- 1161 White Pine Ct
- 1498 Iris Ct
- 1486 Newport Ave
- 903 Michigan Ave
- 727 Northrup St
- 1544 Glenpine Dr
- 1493 Brookdale Dr
