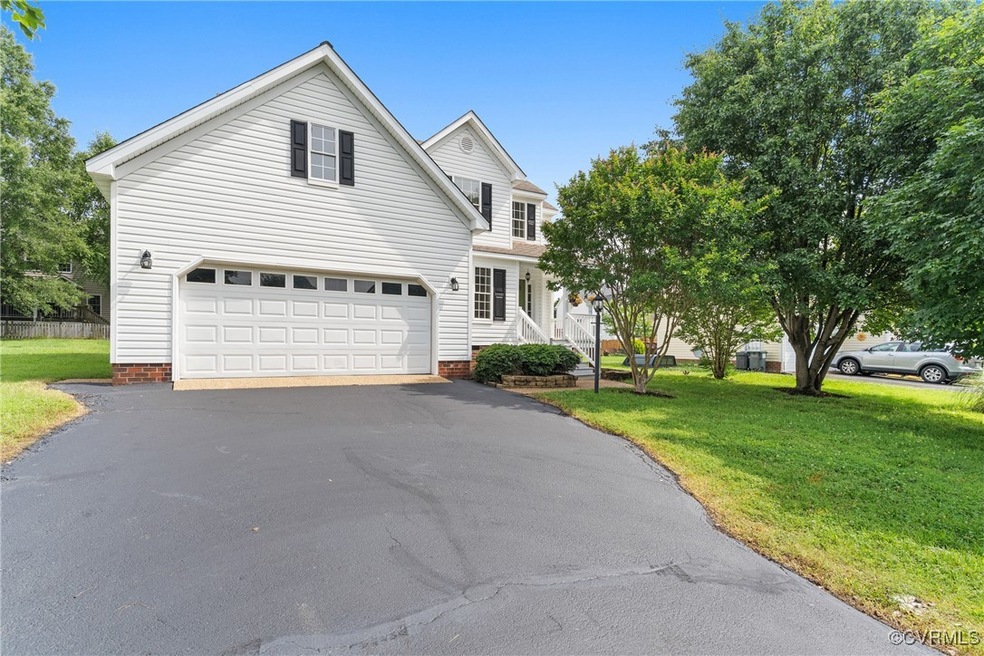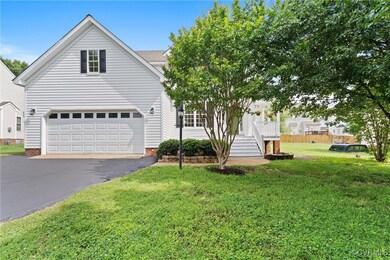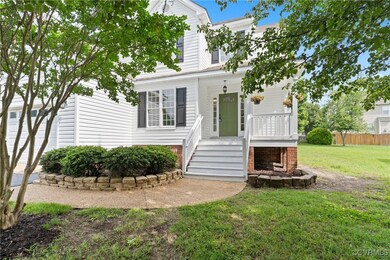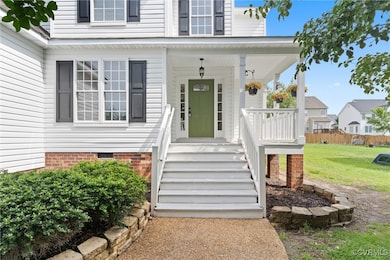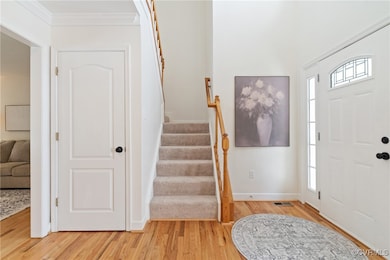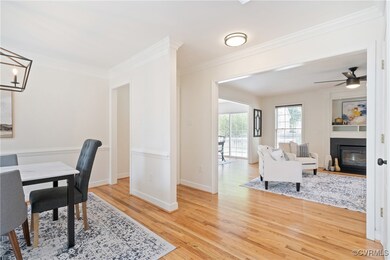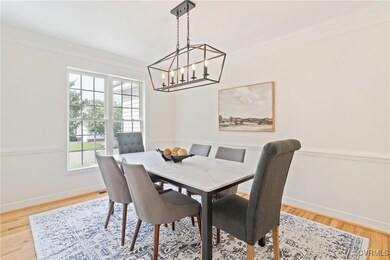
11355 Caruthers Way Glen Allen, VA 23059
Elmont NeighborhoodEstimated payment $2,921/month
Highlights
- Deck
- Transitional Architecture
- 1 Fireplace
- Liberty Middle School Rated A-
- Wood Flooring
- Separate Formal Living Room
About This Home
Don’t miss this opportunity to own a beautifully updated home in the sought-after Cedarlea Park neighborhood of Glen Allen. This spacious two-story home offers modern upgrades, classic charm, and access to an exceptional community. Step inside to discover brand-new hardwood floors throughout the main level, setting the tone for a bright, fresh interior. The kitchen has been fully updated with new granite countertops, stainless steel appliances, and plenty of cabinet space—perfect for everyday living and entertaining alike. A cozy fireplace anchors the family room, while the formal living and dining rooms offer additional space for work, play, or hosting guests. Upstairs, you’ll find all-new flooring, freshly painted rooms, and four generously sized bedrooms, including a spacious primary suite with a walk-in closet and en-suite bath. Both full bathrooms feature new modern vanities and fixtures. Outside, enjoy a yard with a full irrigation system, ensuring your lawn stays green and beautiful year-round. The backyard provides ample space for gatherings, play, or peaceful relaxation. Additional highlights include an attached garage, laundry room with built-in storage, and plenty of natural light throughout the home. The Cedarlea Park community is a true standout—kid-friendly and sports-oriented, it features gas-lit street lights, a community pavilion, soccer field, volleyball and basketball courts, a playground, and a peaceful pond. Conveniently located near shopping, dining, and commuter routes (I-95 & I-295), this home is also served by top-rated Hanover County schools.
Home Details
Home Type
- Single Family
Est. Annual Taxes
- $3,132
Year Built
- Built in 2003
Lot Details
- 10,019 Sq Ft Lot
- Zoning described as R3
HOA Fees
- $37 Monthly HOA Fees
Parking
- 2 Car Direct Access Garage
- Driveway
Home Design
- Transitional Architecture
- Frame Construction
- Vinyl Siding
Interior Spaces
- 2,116 Sq Ft Home
- 2-Story Property
- Ceiling Fan
- 1 Fireplace
- Separate Formal Living Room
- Crawl Space
- Breakfast Area or Nook
Flooring
- Wood
- Carpet
Bedrooms and Bathrooms
- 4 Bedrooms
- En-Suite Primary Bedroom
- Walk-In Closet
Outdoor Features
- Deck
- Front Porch
Schools
- Elmont Elementary School
- Liberty Middle School
- Patrick Henry High School
Utilities
- Central Air
- Heat Pump System
- Water Heater
Community Details
- Cedarlea Park Subdivision
Listing and Financial Details
- Tax Lot 31
- Assessor Parcel Number 7778-63-6993
Map
Home Values in the Area
Average Home Value in this Area
Tax History
| Year | Tax Paid | Tax Assessment Tax Assessment Total Assessment is a certain percentage of the fair market value that is determined by local assessors to be the total taxable value of land and additions on the property. | Land | Improvement |
|---|---|---|---|---|
| 2025 | $3,132 | $386,700 | $90,000 | $296,700 |
| 2024 | $3,132 | $386,700 | $90,000 | $296,700 |
| 2023 | $2,774 | $360,300 | $85,000 | $275,300 |
| 2022 | $2,530 | $312,300 | $70,000 | $242,300 |
| 2021 | $2,341 | $289,000 | $65,000 | $224,000 |
| 2020 | $2,341 | $289,000 | $65,000 | $224,000 |
| 2019 | $2,097 | $277,600 | $65,000 | $212,600 |
| 2018 | $2,097 | $258,900 | $55,000 | $203,900 |
| 2017 | $2,097 | $258,900 | $55,000 | $203,900 |
| 2016 | $1,933 | $238,700 | $55,000 | $183,700 |
| 2015 | $1,933 | $238,700 | $55,000 | $183,700 |
| 2014 | $1,933 | $238,700 | $55,000 | $183,700 |
Property History
| Date | Event | Price | Change | Sq Ft Price |
|---|---|---|---|---|
| 07/03/2025 07/03/25 | Pending | -- | -- | -- |
| 07/01/2025 07/01/25 | Price Changed | $474,950 | -2.1% | $224 / Sq Ft |
| 06/11/2025 06/11/25 | For Sale | $484,950 | -- | $229 / Sq Ft |
Purchase History
| Date | Type | Sale Price | Title Company |
|---|---|---|---|
| Deed | $335,000 | Fidelity National Title | |
| Deed | $335,000 | Fidelity National Title | |
| Warranty Deed | -- | None Listed On Document | |
| Warranty Deed | -- | None Listed On Document | |
| Warranty Deed | $254,450 | -- | |
| Deed | $206,100 | -- |
Mortgage History
| Date | Status | Loan Amount | Loan Type |
|---|---|---|---|
| Open | $200,000 | New Conventional | |
| Closed | $200,000 | New Conventional | |
| Previous Owner | $70,000 | New Conventional | |
| Previous Owner | $280,000 | Stand Alone Refi Refinance Of Original Loan | |
| Previous Owner | $203,950 | New Conventional | |
| Previous Owner | $164,750 | New Conventional |
Similar Homes in Glen Allen, VA
Source: Central Virginia Regional MLS
MLS Number: 2516139
APN: 7778-63-6993
- 10509 Lewistown Rd
- 10992 Brookhollow Ct
- 11159 Broken Bit Ln
- 11262 Chickahominy River Ln
- 0 Cedar Ln
- 2051 Asher (Lot 1) Dr
- 11216 Woodstock Heights Dr
- 11520 Pine Willow Cir
- 12071 Meriturn Place
- 10384 Burroughs Town Ln
- TBD Cedar Ln
- 10425 Meadow Woods Ct
- 11513 Emerson Mill Way
- 10715 Beach Rock Point
- 11411 Colfax Rd
- 10710 Beach Rock Point
- 10835 Harvest Mill Place
- 10718 Beach Rock Point
- 10525 Stony Bluff Dr Unit 101
- 10525 Stony Bluff Dr Unit 102
