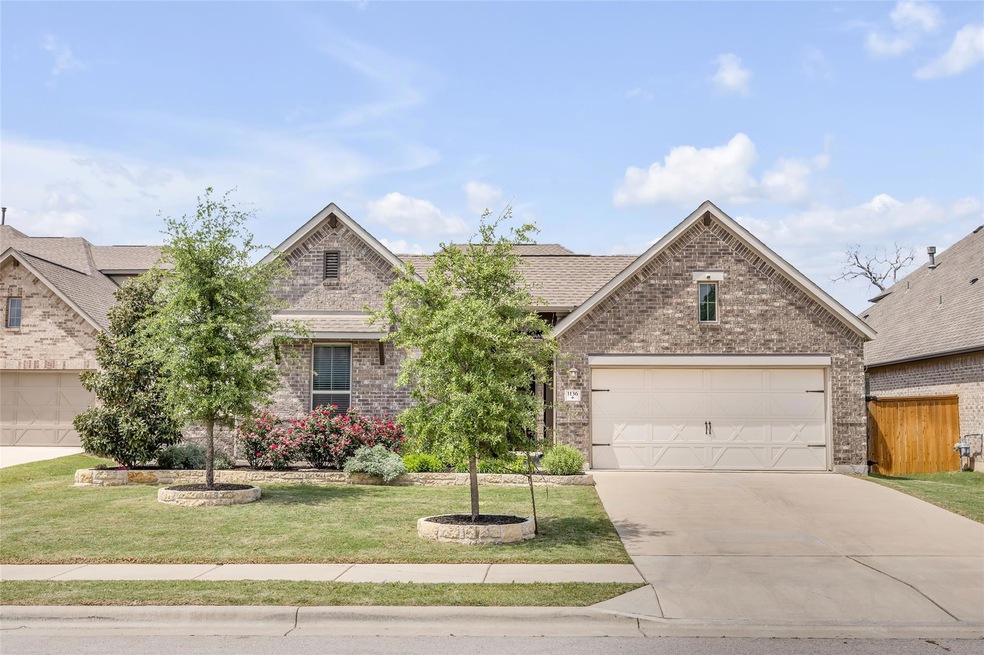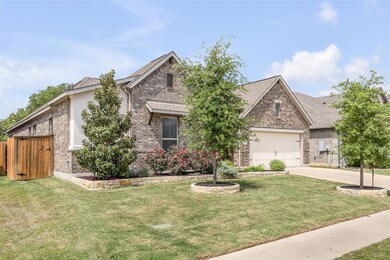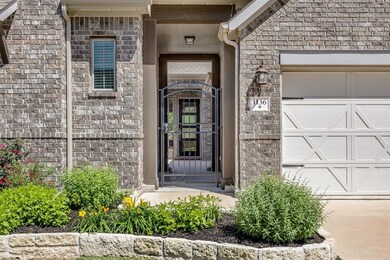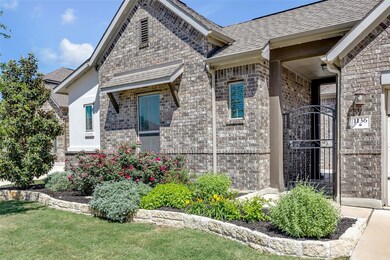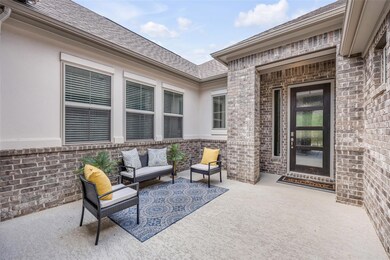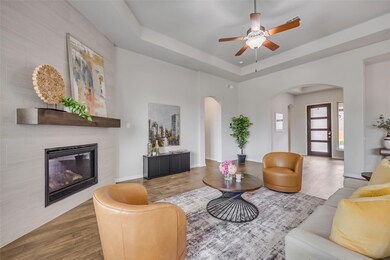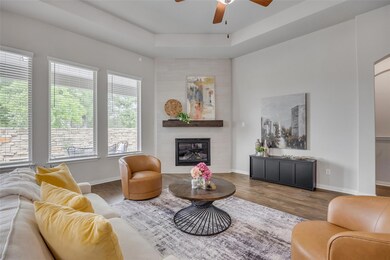
1136 Azul Lagoon Dr Leander, TX 78641
Bryson Ridge NeighborhoodEstimated payment $4,265/month
Highlights
- Open Floorplan
- Clubhouse
- High Ceiling
- Glenn High School Rated A-
- Wood Flooring
- Granite Countertops
About This Home
Welcome to 1136 Azul Lagoon! Tremendous curb appeal with upgraded stone landscaped bed and tree rings. From the moment you step into the beautiful gated courtyard you will be captivated! THIS FLOOR PLAN IS A RARE FIND! Once inside you are greeted with hand scraped Engineered Hickory flooring, big beautiful windows that draw you out to the upgraded extended patio that is plumbed for a spa, a large living area with a floor to ceiling tiled gas fire place, tray ceilings, a gorgeous kitchen with an island that will easily seat 4people, a large pantry, built in gas stove, and a dining space with a recessed wall that will accommodate a large buffet. The primary bedroom is light filled and has plenty of room for an additional sitting area. The primary spa like bathroom features a garden tub and separate vanities. The primary closet is a dream come true as it is huge! This floorpan is perfect for multigenerational living as the 4th bedroom features its own ensuite! All guest rooms are on the opposite side from the primary bedroom. 3 car Tandem garage. Palmera Ridge features 2 pools, hiking and biking trails, playgrounds, a community center and Tarvin elementary school part of the highly acclaimed Leander ISD all within the neighborhood! Refrigerator will convey. Washer, Dryer, Elfa primary closet system, Elfa desk and closet system in secondary bedroom are negotiable with an acceptable offer.
Listing Agent
Realty Texas LLC Brokerage Phone: (800) 660-1022 License #0687737 Listed on: 04/25/2025

Home Details
Home Type
- Single Family
Est. Annual Taxes
- $12,767
Year Built
- Built in 2019
Lot Details
- 7,749 Sq Ft Lot
- South Facing Home
- Masonry wall
- Drip System Landscaping
- Sprinkler System
- Private Yard
- Back and Front Yard
HOA Fees
- $50 Monthly HOA Fees
Parking
- 3 Car Attached Garage
- Garage Door Opener
Home Design
- Brick Exterior Construction
- Slab Foundation
- Composition Roof
Interior Spaces
- 2,636 Sq Ft Home
- 1-Story Property
- Open Floorplan
- Tray Ceiling
- High Ceiling
- Ceiling Fan
- Recessed Lighting
- Gas Log Fireplace
- Double Pane Windows
- Window Treatments
- Window Screens
- Entrance Foyer
- Family Room with Fireplace
- Dining Room
- Storage
Kitchen
- Breakfast Area or Nook
- Open to Family Room
- Eat-In Kitchen
- Breakfast Bar
- Built-In Oven
- Gas Cooktop
- Microwave
- Dishwasher
- Kitchen Island
- Granite Countertops
- Corian Countertops
- Disposal
Flooring
- Wood
- Carpet
- Tile
Bedrooms and Bathrooms
- 4 Main Level Bedrooms
- Walk-In Closet
- In-Law or Guest Suite
- 3 Full Bathrooms
- Double Vanity
- Garden Bath
- Separate Shower
Home Security
- Security System Owned
- Smart Thermostat
- Fire and Smoke Detector
- In Wall Pest System
Accessible Home Design
- No Interior Steps
Outdoor Features
- Uncovered Courtyard
- Covered patio or porch
- Exterior Lighting
- Rain Gutters
Schools
- Tarvin Elementary School
- Knox Wiley Middle School
- Glenn High School
Utilities
- Central Heating and Cooling System
- Heating System Uses Natural Gas
- Underground Utilities
- Municipal Utilities District for Water and Sewer
- High Speed Internet
- Phone Available
- Cable TV Available
Listing and Financial Details
- Assessor Parcel Number 17W339003L0020
- Tax Block L
Community Details
Overview
- Association fees include common area maintenance
- Palmera Ridge HOA
- Palmera Ridge Sec 3 Subdivision
Amenities
- Common Area
- Clubhouse
- Community Mailbox
Recreation
- Community Playground
- Community Pool
- Trails
Map
Home Values in the Area
Average Home Value in this Area
Tax History
| Year | Tax Paid | Tax Assessment Tax Assessment Total Assessment is a certain percentage of the fair market value that is determined by local assessors to be the total taxable value of land and additions on the property. | Land | Improvement |
|---|---|---|---|---|
| 2024 | $11,557 | $527,031 | -- | -- |
| 2023 | $10,374 | $479,119 | $0 | $0 |
| 2022 | $11,319 | $435,563 | $0 | $0 |
| 2021 | $11,641 | $395,966 | $85,000 | $350,482 |
| 2020 | $10,666 | $359,969 | $80,682 | $279,287 |
| 2019 | $2,309 | $75,800 | $75,800 | $0 |
| 2018 | $1,680 | $65,400 | $65,400 | $0 |
| 2017 | $1,866 | $60,000 | $60,000 | $0 |
Property History
| Date | Event | Price | Change | Sq Ft Price |
|---|---|---|---|---|
| 07/10/2025 07/10/25 | Price Changed | $569,000 | -1.7% | $216 / Sq Ft |
| 06/17/2025 06/17/25 | Price Changed | $579,000 | -3.3% | $220 / Sq Ft |
| 04/21/2025 04/21/25 | For Sale | $599,000 | +55.2% | $227 / Sq Ft |
| 09/27/2019 09/27/19 | Sold | -- | -- | -- |
| 09/07/2019 09/07/19 | Pending | -- | -- | -- |
| 04/26/2019 04/26/19 | For Sale | $385,971 | -- | $147 / Sq Ft |
Purchase History
| Date | Type | Sale Price | Title Company |
|---|---|---|---|
| Warranty Deed | -- | None Available |
Similar Homes in Leander, TX
Source: Unlock MLS (Austin Board of REALTORS®)
MLS Number: 5957852
APN: R547818
- 1004 Hezekiah Ln
- 1005 Hezekiah Ln
- 2300 La Mirada St
- 2205 Bonavista Way
- 900 Isaias Dr
- 2421 Carretera Dr
- 2429 Carretera Dr
- 2217 Belen Dr
- 932 Azul Lagoon Dr Unit 18
- 1516 Treasure Map View
- 1528 Jolie Rose Bend
- 1604 Lilly Grace Bend
- 1428 Jolie Rose Bend
- 1616 Lilly Grace Bend
- 1405 Treasure Map View
- 1257 Jolie Rose Bend
- 2516 Carretera Dr
- 1508 Treasure Map View
- 1304 Jolie Rose Bend
- 1424 Jolie Rose Bend
- 2113 Bonavista Way
- 832 Azul Lagoon Dr Unit 7
- 2009 Caritas Dr
- 2628 San Bautista Way Unit 45
- 2209 Santa Isabella Dr
- 921 Del Raphael Dr
- 2416 Belen Dr
- 2608 Palmera Ridge Blvd
- 1408 Logan Del Way
- 1405 Golden Celebration Bend
- 2504 Caddo Canoe Dr
- 2413 Choctaw Place
- 2237 Bobtail Pass
- 2201 Bobtail Pass
- 2032 Bobtail Pass
- 2300 Bravo Pass
- 121 San Domenico Cove
- 2133 Rosin Jaw Walk
- 2037 Wilsons Warbler Dr
- 3417 Prairie Heights Dr
