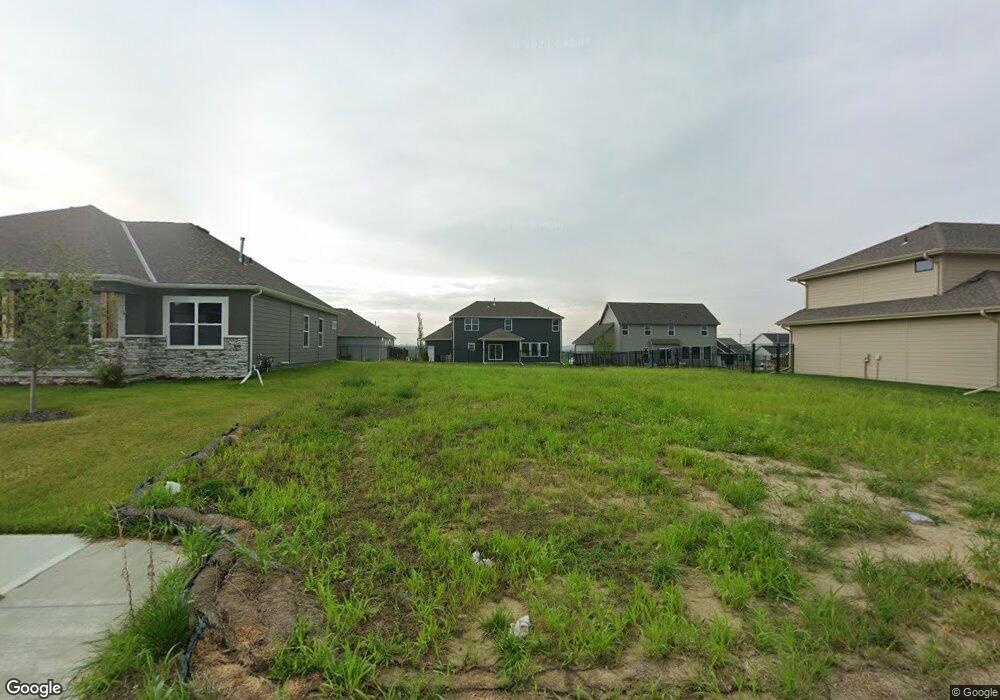11363 N 170th St Bennington, NE 68007
Estimated payment $3,354/month
4
Beds
3
Baths
3,069
Sq Ft
$202
Price per Sq Ft
Highlights
- Home Under Construction
- Contemporary Architecture
- Covered Patio or Porch
- Bennington High School Rated A-
- 2 Fireplaces
- 3 Car Attached Garage
About This Home
Ready to finish with your colors and cosmetic details! Come see the gorgeous Peyton Ranch with Finished Basement, Dream gourmet kitchen, elegant boxed primary bedroom ceiling, walk-in shower, extra-large closet, and quartz countertops. LVP Flooring on main floor, custom cabinets, 11-ft great room ceiling with architectural details that are unmatched in the industry!
Home Details
Home Type
- Single Family
Est. Annual Taxes
- $767
Year Built
- Home Under Construction
Lot Details
- 9,583 Sq Ft Lot
- Lot Dimensions are 74 x 130
- Sprinkler System
HOA Fees
- $21 Monthly HOA Fees
Parking
- 3 Car Attached Garage
Home Design
- Contemporary Architecture
- Ranch Style House
- Composition Roof
- Cement Siding
- Concrete Perimeter Foundation
- Stone
Interior Spaces
- 2 Fireplaces
- Electric Fireplace
- Finished Basement
- Basement Window Egress
Kitchen
- Convection Oven
- Cooktop
- Microwave
- Dishwasher
- Disposal
Flooring
- Ceramic Tile
- Luxury Vinyl Tile
- Vinyl
Bedrooms and Bathrooms
- 4 Bedrooms
Outdoor Features
- Covered Patio or Porch
Schools
- Stratford Elementary School
- Bennington Middle School
- Bennington High School
Utilities
- Forced Air Heating and Cooling System
- Heating System Uses Natural Gas
Community Details
- Built by Regency Homes
- Newport Vista Subdivision, Peyton Floorplan
Listing and Financial Details
- Assessor Parcel Number 1838527974
Map
Create a Home Valuation Report for This Property
The Home Valuation Report is an in-depth analysis detailing your home's value as well as a comparison with similar homes in the area
Home Values in the Area
Average Home Value in this Area
Tax History
| Year | Tax Paid | Tax Assessment Tax Assessment Total Assessment is a certain percentage of the fair market value that is determined by local assessors to be the total taxable value of land and additions on the property. | Land | Improvement |
|---|---|---|---|---|
| 2025 | $767 | $94,900 | $60,000 | $34,900 |
| 2024 | $1,157 | $33,900 | $33,900 | -- |
| 2023 | $1,157 | $42,700 | $42,700 | -- |
| 2022 | $1,201 | $42,700 | $42,700 | $0 |
| 2021 | $756 | $26,900 | $26,900 | $0 |
Source: Public Records
Property History
| Date | Event | Price | List to Sale | Price per Sq Ft |
|---|---|---|---|---|
| 11/20/2025 11/20/25 | For Sale | $620,295 | -- | $202 / Sq Ft |
Source: Great Plains Regional MLS
Purchase History
| Date | Type | Sale Price | Title Company |
|---|---|---|---|
| Warranty Deed | -- | Midwest Title |
Source: Public Records
Source: Great Plains Regional MLS
MLS Number: 22533363
APN: 3852-7974-18
Nearby Homes
- 11301 N 170th St
- 11403 N 169th St
- Fraser Plan at Newport Vista
- Edison Plan at Newport Vista
- Ellison Plan at Newport Vista
- 16909 Sarah St
- 17118 Emma St
- 16956 Cora St
- 16606 Cora St
- 17107 Sarah St
- 17113 Sarah St
- 17110 Sarah St
- 17102 Cora St
- 17110 Cora St
- 17201 Sarah St
- 11022 N 169th St
- 17105 Cora St
- 11016 N 169th St
- 11057 N 171st St
- 17209 Sarah St
- 14804 Willow St
- 15840 Clay Place
- 16925 Jardine Plaza
- 7908 N 169th St
- 7809 N 169th St
- 7960 N 145th St
- 6610 N 155th Ct
- 5515 N Hws Cleveland Blvd
- 5113 N 158th Ave
- 15702 Fowler Plaza
- 19111 Grand Ave
- 6322 N 128th St
- 15450 Ruggles St
- 5502 N 133rd Plaza
- 3904 N 153rd Ct
- 12070 Kimball Plaza
- 20939 Ellison Ave
- 3803 N 189th St
- 14949 Manderson Plaza
- 13302 Larimore Ave

