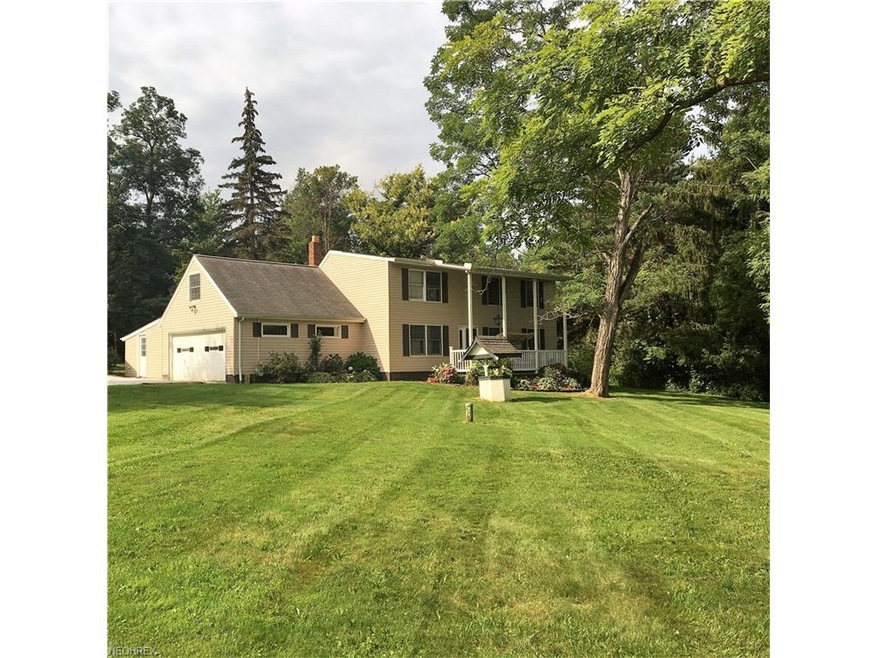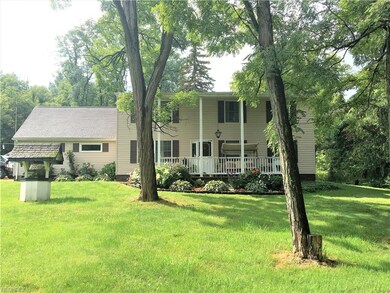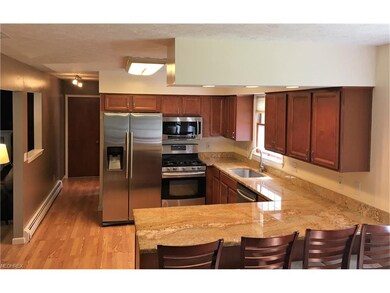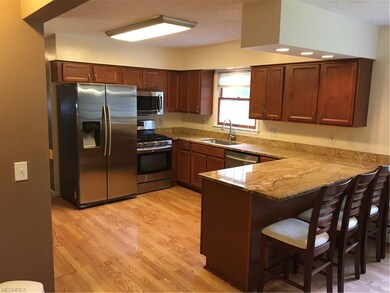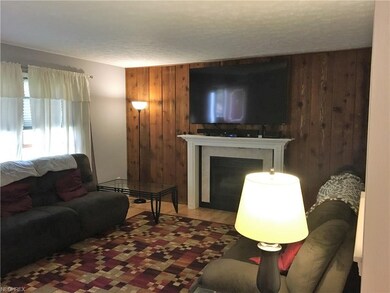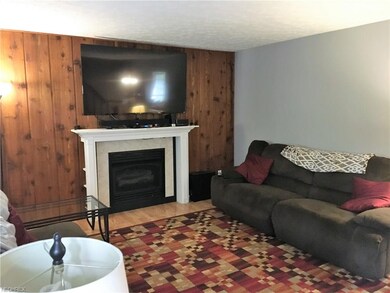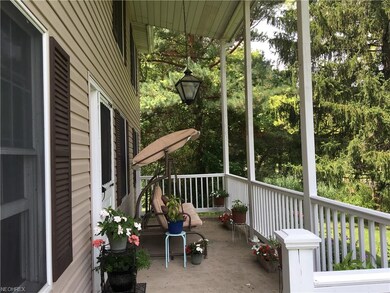
11370 Girdled Rd Painesville, OH 44077
Estimated Value: $281,373 - $345,000
Highlights
- Spa
- View of Trees or Woods
- Wooded Lot
- RV or Boat Parking
- Cape Cod Architecture
- 1 Fireplace
About This Home
As of October 2017Wonderful Concord Township home with numerous upgrades. Recently updated kitchen with Granite Counters, Newer Stainless appliances and finished cabinetry. Updated fixtures throughout. All newer quality laminate flooring throughout the kitchen, dining room and living room. Gas fireplace in living room. Freshly painted throughout. A large enclosed porch on the back of the home serves as a family room/recreation room with a bar serves perfectly as an entertainment area for family and friends. Majestic front porch with high ceiling and pillars welcome you. The home is situated on just over an acre of lightly wooded land and offers a park-like setting. Professionally installed "Lift Master" garage door opener with solid construction equipped with "Q Technology" so you can open from your phone. Storage shed with electric and lighting and a car port add to the outside functionality of home. As a bonus, city water is available at the street.
Last Agent to Sell the Property
McDowell Homes Real Estate Services License #332535 Listed on: 08/17/2017

Home Details
Home Type
- Single Family
Est. Annual Taxes
- $2,898
Year Built
- Built in 1973
Lot Details
- 1.09 Acre Lot
- Lot Dimensions are 232x207
- North Facing Home
- Unpaved Streets
- Wooded Lot
Home Design
- Cape Cod Architecture
- Colonial Architecture
- Asphalt Roof
- Vinyl Construction Material
Interior Spaces
- 1,560 Sq Ft Home
- 2-Story Property
- 1 Fireplace
- Views of Woods
- Fire and Smoke Detector
Kitchen
- Built-In Oven
- Range
- Microwave
- Dishwasher
Bedrooms and Bathrooms
- 3 Bedrooms
Parking
- 2 Car Direct Access Garage
- Carport
- Heated Garage
- Garage Door Opener
- RV or Boat Parking
Outdoor Features
- Spa
- Patio
- Porch
Utilities
- Baseboard Heating
- Heating System Uses Steam
- Heating System Uses Gas
- Well
- Septic Tank
Listing and Financial Details
- Assessor Parcel Number 08A012D000130
Ownership History
Purchase Details
Home Financials for this Owner
Home Financials are based on the most recent Mortgage that was taken out on this home.Purchase Details
Home Financials for this Owner
Home Financials are based on the most recent Mortgage that was taken out on this home.Similar Homes in Painesville, OH
Home Values in the Area
Average Home Value in this Area
Purchase History
| Date | Buyer | Sale Price | Title Company |
|---|---|---|---|
| Paliokas Michael E | $175,900 | None Available | |
| Kusar Richard J | $163,000 | Conway Land Title Company |
Mortgage History
| Date | Status | Borrower | Loan Amount |
|---|---|---|---|
| Open | Paliokas Michael E | $173,076 | |
| Previous Owner | Paliokas Michael E | $179,681 | |
| Previous Owner | Kusar Richard J | $167,283 | |
| Previous Owner | Kusar Richard J | $169,629 | |
| Previous Owner | Kusar Richard J | $166,504 | |
| Previous Owner | Gurley David | $55,500 | |
| Previous Owner | Gurley David G | $10,687 | |
| Previous Owner | Gurley Dave G | $15,000 |
Property History
| Date | Event | Price | Change | Sq Ft Price |
|---|---|---|---|---|
| 10/11/2017 10/11/17 | Sold | $175,900 | 0.0% | $113 / Sq Ft |
| 08/22/2017 08/22/17 | Pending | -- | -- | -- |
| 08/19/2017 08/19/17 | For Sale | $175,900 | -- | $113 / Sq Ft |
Tax History Compared to Growth
Tax History
| Year | Tax Paid | Tax Assessment Tax Assessment Total Assessment is a certain percentage of the fair market value that is determined by local assessors to be the total taxable value of land and additions on the property. | Land | Improvement |
|---|---|---|---|---|
| 2023 | $5,824 | $60,300 | $18,190 | $42,110 |
| 2022 | $3,168 | $60,300 | $18,190 | $42,110 |
| 2021 | $3,181 | $60,300 | $18,190 | $42,110 |
| 2020 | $3,246 | $52,430 | $15,820 | $36,610 |
| 2019 | $3,113 | $52,430 | $15,820 | $36,610 |
| 2018 | $3,123 | $50,220 | $15,820 | $34,400 |
| 2017 | $3,154 | $50,220 | $15,820 | $34,400 |
| 2016 | $2,898 | $50,220 | $15,820 | $34,400 |
| 2015 | $2,707 | $50,220 | $15,820 | $34,400 |
| 2014 | $2,701 | $50,220 | $15,820 | $34,400 |
| 2013 | $2,701 | $50,220 | $15,820 | $34,400 |
Agents Affiliated with this Home
-
Dave Bocchieri

Seller's Agent in 2017
Dave Bocchieri
McDowell Homes Real Estate Services
(440) 476-9279
41 Total Sales
-
Ronald Bissett

Buyer's Agent in 2017
Ronald Bissett
HomeSmart Real Estate Momentum LLC
(440) 223-4643
103 Total Sales
Map
Source: MLS Now
MLS Number: 3929156
APN: 08-A-012-D-00-013
- 7951 Rogan Ln
- 11388 Ivy Ridge Dr
- 7977 Rogan Ln
- 8075 N Orchard Rd
- 7908 Brushwood Ln
- 7895 Fox Hunter Ln
- 7892 Fox Hunter Ln
- 7866 Hunting Lake Dr
- 8047 Ravenna Rd
- 7798 Hunting Lake Dr
- 7711 Marewood Place
- 11378 S Forest Dr Unit 92
- 11950 Girdled Rd
- 7834 Hunting Lake Dr
- 7830 Hunting Lake Dr
- 11579 Olde Stone Ct
- 7776 Keystone Dr
- 7949 Augusta Ln
- 12095 Summerwood Dr
- 7342 Players Club Dr
- 11370 Girdled Rd
- 11346 Girdled Rd
- 11374 Girdled Rd
- 11347 Girdled Rd
- 8134 Timberlane Dr
- 11382 Girdled Rd
- 8136 Timberlane Dr
- 11331 Girdled Rd
- 8138 Timberlane Dr
- 11320 Girdled Rd
- 8159 Orchard Rd
- 11387 Girdled Rd
- 11325 Girdled Rd
- 8156 Timberlane Dr
- 11321 Girdled Rd
- 11406 Girdled Rd
- 8131 Timberlane Dr
- 11391 Girdled Rd
- 8166 Timberlane Dr
- 8133 Timberlane Dr
