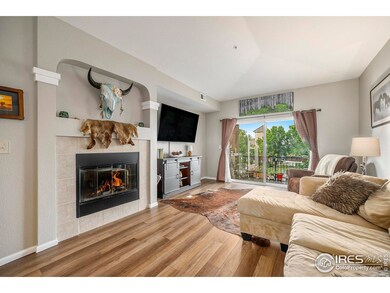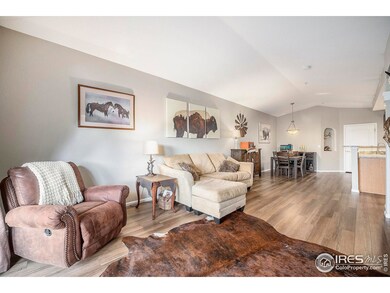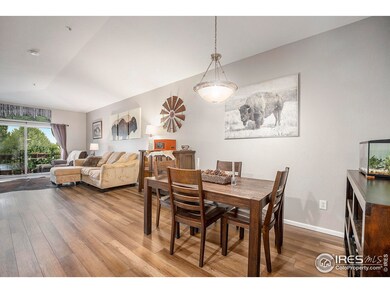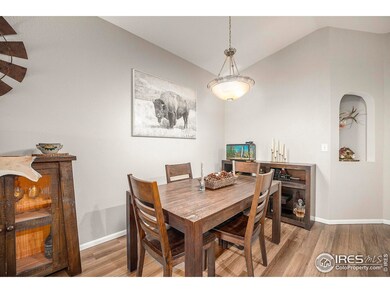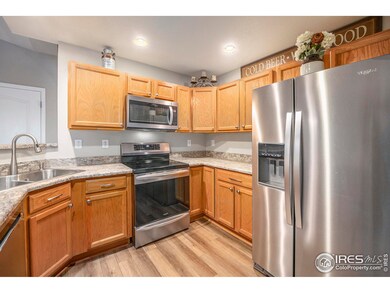
1138 Olympia Ave Unit H Longmont, CO 80504
East Side NeighborhoodHighlights
- Balcony
- Forced Air Heating and Cooling System
- Carpet
- 2 Car Attached Garage
- Dining Room
- Gas Fireplace
About This Home
As of August 2024OPEN HOUSE 6/28 4:00-6:00pm Welcome to this corner, end unit in beautiful Sonoma Village. Here you'll find an extremely well cared for two bed, two bath condo with southern exposure allowing sun to flood through the windows. Some of the updates are new LVP flooring throughout, newer interior paint , AC in 2017, some updates to both bathrooms, new roof and gutters in 2024. Enjoy the west balcony where in the winter you can soak in the mountain views and in the summer the mature landscaping. The two car attached garage is hard to find and adds extra storage. You're within walking distance of grocery, restaurants and Ute Creek Golf Course. Easy drive to I25 makes a commute to Denver or Ft. Collins a breeze.
Townhouse Details
Home Type
- Townhome
Est. Annual Taxes
- $2,517
Year Built
- Built in 2005
HOA Fees
- $280 Monthly HOA Fees
Parking
- 2 Car Attached Garage
Home Design
- Wood Frame Construction
- Composition Roof
Interior Spaces
- 1,351 Sq Ft Home
- 1-Story Property
- Gas Fireplace
- Window Treatments
- Dining Room
- Laundry on main level
Kitchen
- Electric Oven or Range
- Microwave
- Dishwasher
Flooring
- Carpet
- Vinyl
Bedrooms and Bathrooms
- 2 Bedrooms
- 2 Full Bathrooms
Schools
- Alpine Elementary School
- Timberline Middle School
- Skyline High School
Additional Features
- Balcony
- Forced Air Heating and Cooling System
Community Details
- Association fees include common amenities, trash, snow removal, ground maintenance, management, maintenance structure, water/sewer
- Sonoma Village At Ute Creek Subdivision
Listing and Financial Details
- Assessor Parcel Number R0510764
Ownership History
Purchase Details
Home Financials for this Owner
Home Financials are based on the most recent Mortgage that was taken out on this home.Purchase Details
Home Financials for this Owner
Home Financials are based on the most recent Mortgage that was taken out on this home.Purchase Details
Purchase Details
Purchase Details
Purchase Details
Purchase Details
Home Financials for this Owner
Home Financials are based on the most recent Mortgage that was taken out on this home.Similar Homes in Longmont, CO
Home Values in the Area
Average Home Value in this Area
Purchase History
| Date | Type | Sale Price | Title Company |
|---|---|---|---|
| Warranty Deed | $410,000 | Fntc | |
| Warranty Deed | $305,000 | Fidelity National Title | |
| Quit Claim Deed | -- | None Available | |
| Quit Claim Deed | -- | None Available | |
| Quit Claim Deed | -- | None Available | |
| Quit Claim Deed | -- | None Available | |
| Special Warranty Deed | $137,000 | Mdt |
Mortgage History
| Date | Status | Loan Amount | Loan Type |
|---|---|---|---|
| Open | $246,000 | New Conventional | |
| Previous Owner | $15,000 | Credit Line Revolving | |
| Previous Owner | $294,700 | New Conventional | |
| Previous Owner | $290,900 | New Conventional | |
| Previous Owner | $289,750 | New Conventional | |
| Previous Owner | $10,000 | Credit Line Revolving | |
| Previous Owner | $41,760 | Future Advance Clause Open End Mortgage | |
| Previous Owner | $44,200 | Unknown | |
| Previous Owner | $10 | Unknown | |
| Previous Owner | $45,000 | Purchase Money Mortgage |
Property History
| Date | Event | Price | Change | Sq Ft Price |
|---|---|---|---|---|
| 08/15/2024 08/15/24 | Sold | $415,000 | -1.2% | $307 / Sq Ft |
| 06/26/2024 06/26/24 | For Sale | $420,000 | -- | $311 / Sq Ft |
Tax History Compared to Growth
Tax History
| Year | Tax Paid | Tax Assessment Tax Assessment Total Assessment is a certain percentage of the fair market value that is determined by local assessors to be the total taxable value of land and additions on the property. | Land | Improvement |
|---|---|---|---|---|
| 2025 | $2,552 | $28,300 | -- | $28,300 |
| 2024 | $2,552 | $28,300 | -- | $28,300 |
| 2023 | $2,517 | $26,676 | -- | $30,361 |
| 2022 | $2,535 | $25,618 | $0 | $25,618 |
| 2021 | $2,568 | $26,355 | $0 | $26,355 |
| 2020 | $2,235 | $23,009 | $0 | $23,009 |
| 2019 | $2,200 | $23,009 | $0 | $23,009 |
| 2018 | $1,773 | $18,670 | $0 | $18,670 |
| 2017 | $1,749 | $20,640 | $0 | $20,640 |
| 2016 | $1,417 | $14,822 | $0 | $14,822 |
Agents Affiliated with this Home
-
Sarah Hansard

Seller's Agent in 2024
Sarah Hansard
RE/MAX
(303) 517-3837
9 in this area
113 Total Sales
Map
Source: IRES MLS
MLS Number: 1012957
APN: 1205252-24-004
- 1122 Olympia Ave Unit 12H
- 2239 Calais Dr Unit 11F
- 2239 Calais Dr Unit F
- 2239 Calais Dr Unit E
- 2417 Calais Dr Unit 19 D
- 2417 Calais Dr Unit G
- 2435 Calais Dr Unit G
- 2435 Calais Dr Unit B
- 2435 Calais Dr Unit A
- 2435 Calais Dr Unit H
- 2435 Calais Dr Unit I
- 2405 Calais Dr Unit 18A
- 2140 Santa fe Dr
- 2144 Santa fe Dr
- 2205 Santa fe Dr
- 2354 Billings Ln
- 2360 Santa fe Dr Unit B
- 1444 Coral Place
- 1440 Coral Place
- 2432 Tyrrhenian Dr


