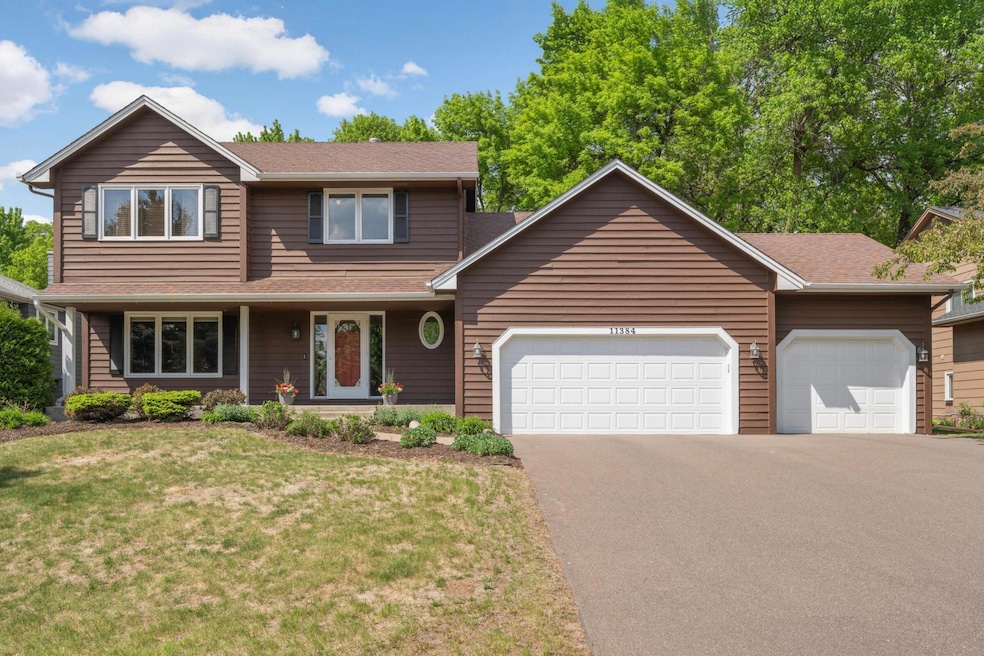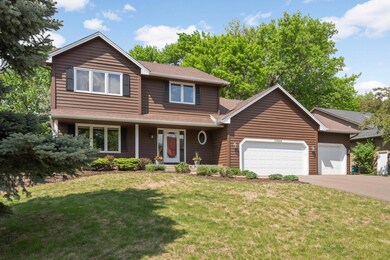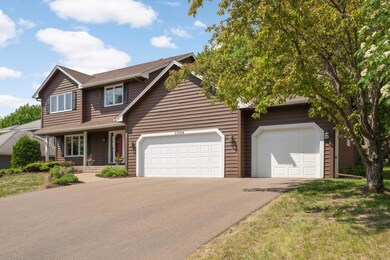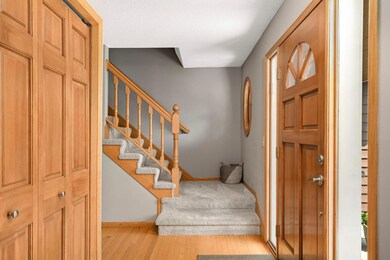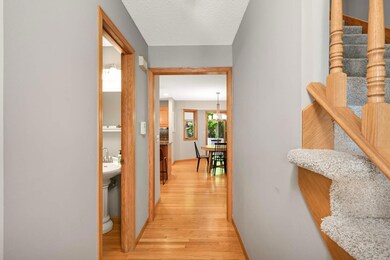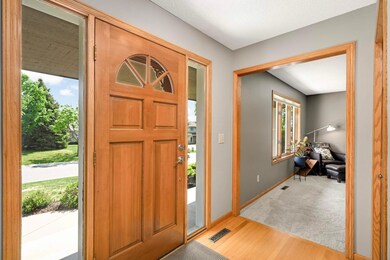
11384 70th Place N Maple Grove, MN 55369
Highlights
- Deck
- No HOA
- Porch
- Family Room with Fireplace
- The kitchen features windows
- 3 Car Attached Garage
About This Home
As of June 2025Beautifully updated 2-story home on a private, tree-lined lot! The granite kitchen features stainless appliances, a large center island, and hardwood floors flowing into the informal dining room. Enjoy the vaulted 4-season proch with gas fireplace and panoramic views, or relax on the spacious deck overlooking the backyard. Main level offers a cozy living room with brick gas fireplace, formal dining, and a family room perfect for entertaining. Upper level features the primary suite including dual granite vanities, a walk-in tile shower, and jetted tub. Two more bedrooms up-one with a walk in closet. The finished lower level includes a large amusement room, 4th bedroom, and ample storage with built-ins. Just steps from Maple Grove Middle School and minutes to parks, shops, dining, and more! This home is available due to the owner's relocation. Don't miss your chance to own it!
Home Details
Home Type
- Single Family
Est. Annual Taxes
- $6,584
Year Built
- Built in 1990
Lot Details
- 0.33 Acre Lot
- Lot Dimensions are 80x178
Parking
- 3 Car Attached Garage
- Garage Door Opener
Interior Spaces
- 2-Story Property
- Free Standing Fireplace
- Brick Fireplace
- Family Room with Fireplace
- 2 Fireplaces
- Living Room
- Storage Room
Kitchen
- Range
- Microwave
- Dishwasher
- Disposal
- The kitchen features windows
Bedrooms and Bathrooms
- 4 Bedrooms
Laundry
- Dryer
- Washer
Finished Basement
- Basement Fills Entire Space Under The House
- Basement Storage
- Basement Window Egress
Outdoor Features
- Deck
- Porch
Utilities
- Forced Air Heating and Cooling System
Community Details
- No Home Owners Association
- Eagle Lake Woods Subdivision
Listing and Financial Details
- Assessor Parcel Number 2611922440065
Ownership History
Purchase Details
Home Financials for this Owner
Home Financials are based on the most recent Mortgage that was taken out on this home.Purchase Details
Home Financials for this Owner
Home Financials are based on the most recent Mortgage that was taken out on this home.Purchase Details
Purchase Details
Similar Homes in the area
Home Values in the Area
Average Home Value in this Area
Purchase History
| Date | Type | Sale Price | Title Company |
|---|---|---|---|
| Warranty Deed | $585,000 | None Listed On Document | |
| Warranty Deed | $575,000 | Results Title | |
| Deed | -- | None Listed On Document | |
| Deed | -- | None Listed On Document | |
| Warranty Deed | $253,900 | -- |
Mortgage History
| Date | Status | Loan Amount | Loan Type |
|---|---|---|---|
| Open | $468,000 | New Conventional | |
| Closed | $468,000 | New Conventional | |
| Previous Owner | $460,000 | New Conventional | |
| Previous Owner | $460,000 | New Conventional | |
| Previous Owner | $30,000 | Credit Line Revolving |
Property History
| Date | Event | Price | Change | Sq Ft Price |
|---|---|---|---|---|
| 06/27/2025 06/27/25 | Sold | $585,000 | 0.0% | $158 / Sq Ft |
| 06/07/2025 06/07/25 | Pending | -- | -- | -- |
| 05/15/2025 05/15/25 | For Sale | $585,000 | +1.7% | $158 / Sq Ft |
| 04/05/2024 04/05/24 | Sold | $575,000 | -1.7% | $155 / Sq Ft |
| 03/06/2024 03/06/24 | Pending | -- | -- | -- |
| 02/15/2024 02/15/24 | For Sale | $585,000 | -- | $158 / Sq Ft |
Tax History Compared to Growth
Tax History
| Year | Tax Paid | Tax Assessment Tax Assessment Total Assessment is a certain percentage of the fair market value that is determined by local assessors to be the total taxable value of land and additions on the property. | Land | Improvement |
|---|---|---|---|---|
| 2023 | $6,135 | $478,400 | $84,000 | $394,400 |
| 2022 | $5,273 | $494,200 | $91,600 | $402,600 |
| 2021 | $4,907 | $433,600 | $89,800 | $343,800 |
| 2020 | $4,979 | $396,400 | $71,600 | $324,800 |
| 2019 | $5,032 | $385,200 | $71,300 | $313,900 |
| 2018 | $4,976 | $368,600 | $72,500 | $296,100 |
| 2017 | $4,931 | $342,200 | $69,000 | $273,200 |
| 2016 | $5,044 | $344,500 | $79,000 | $265,500 |
| 2015 | $5,081 | $337,900 | $79,000 | $258,900 |
| 2014 | -- | $315,100 | $81,000 | $234,100 |
Agents Affiliated with this Home
-
Jennifer Lundquist

Seller's Agent in 2025
Jennifer Lundquist
Edina Realty, Inc.
(612) 483-0350
25 in this area
139 Total Sales
-
Jason Lundquist

Seller Co-Listing Agent in 2025
Jason Lundquist
Edina Realty, Inc.
(763) 222-6095
15 in this area
73 Total Sales
-
Jenna Knutson

Buyer's Agent in 2025
Jenna Knutson
eXp Realty
(612) 999-7677
2 in this area
94 Total Sales
-
Jon Perkins

Seller's Agent in 2024
Jon Perkins
RE/MAX Results
(651) 357-8525
17 in this area
207 Total Sales
Map
Source: NorthstarMLS
MLS Number: 6718400
APN: 26-119-22-44-0065
- 11422 71st Ave N
- 11259 71st Ave N
- 11035 Pheasant Ln N
- 10989 N Eagle Lake Blvd
- 10902 N Eagle Lake Blvd
- 11081 69th Ave N
- 7040 Ximines Ln N
- 10873 69th Ave N
- 359 W Eagle Lake Dr
- 6970 Jonquil Ln N
- 7098 Wellington Ln N
- 6948 Trenton Ln N
- 6678 Hemlock Ln N
- 7111 Trenton Ln N
- 12329 W Timber Ln
- 6643 Ives Ln N
- 109 W Eagle Lake Dr
- 110 W Eagle Lake Dr
- 11385 65th Place N
- 11864 64th Ave N
