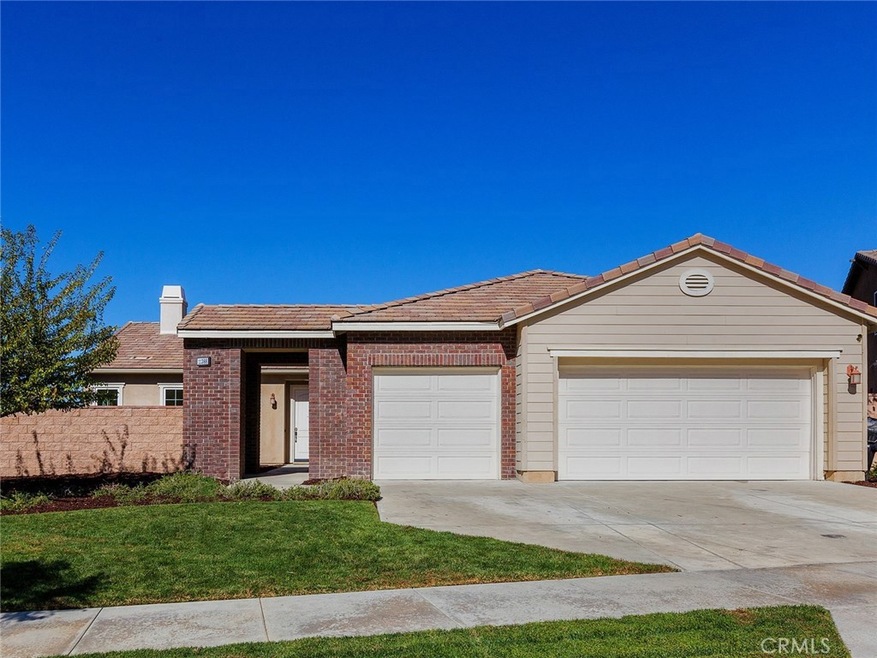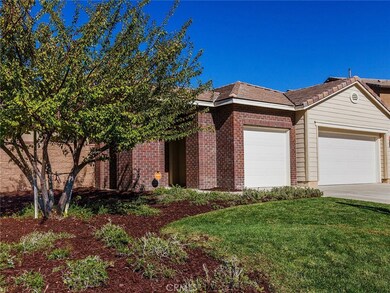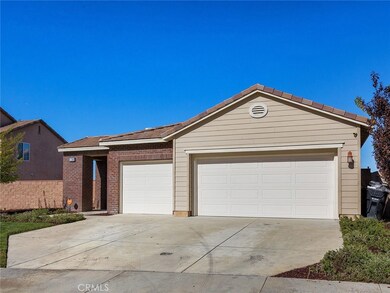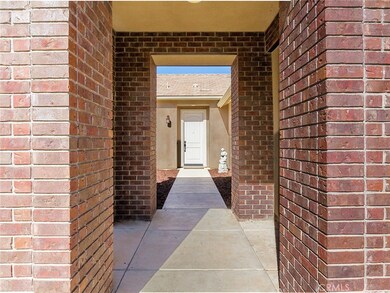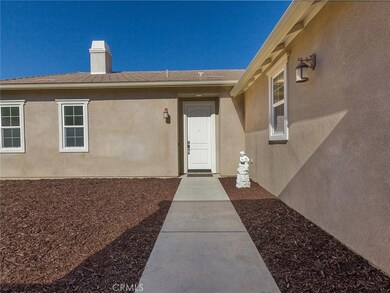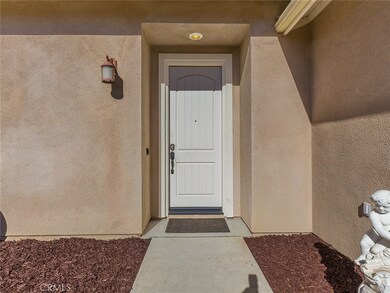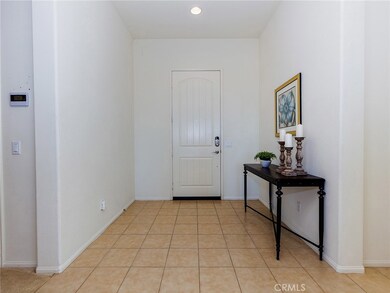
11388 Bluebird Way Corona, CA 92883
Sycamore Creek NeighborhoodHighlights
- Fitness Center
- City Lights View
- Near a National Forest
- Dr. Bernice Jameson Todd Academy Rated A-
- Open Floorplan
- Clubhouse
About This Home
As of June 2020EMBRACE THE SPIRIT of Cleveland National Forest & Sycamore Hills, where Homes & Nature Meet. Incredibly gorgeous home sits at
one of the highest elevations in the gated community See for miles & miles, with panoramic views of the mountains & city lights, have you family &
friend's gatherings under the sun & stars plus a covered patio. Great room is open to the kitchen, white cabinetry, stainless appliances and center island the 10' ceilings adds to the spacious feeling of the home. This is a great one story home with a desirable floor plan Every bedroom has its own bath, plus a powder room and large laundry room. The community of Sycamore Creek has so many amenities, which include Deleo Regional park, sports park, swimming pools, walking trails, all nestled at the foot hills of Cleveland National Forest. This is an address you will be proud of! Close to the interstate and shopping. Click on the movie reel for the best viewing experience.
Last Agent to Sell the Property
Better Homes of Southern California License #01479658 Listed on: 11/13/2017

Last Buyer's Agent
Better Homes of Southern California License #01479658 Listed on: 11/13/2017

Home Details
Home Type
- Single Family
Est. Annual Taxes
- $11,888
Year Built
- Built in 2010
Lot Details
- 10,890 Sq Ft Lot
- Wrought Iron Fence
- Wood Fence
- Block Wall Fence
- Level Lot
- Front Yard Sprinklers
- Back and Front Yard
- Property is zoned SP ZONE
HOA Fees
Parking
- 3 Car Attached Garage
- Parking Available
- Front Facing Garage
Property Views
- City Lights
- Mountain
Home Design
- Flat Tile Roof
Interior Spaces
- 2,627 Sq Ft Home
- 1-Story Property
- Open Floorplan
- High Ceiling
- Family Room with Fireplace
- Great Room
- Laundry Room
Kitchen
- Breakfast Bar
- <<builtInRangeToken>>
- <<microwave>>
- Dishwasher
- Kitchen Island
- Granite Countertops
- Disposal
Flooring
- Carpet
- Vinyl
Bedrooms and Bathrooms
- 3 Main Level Bedrooms
- Walk-In Closet
Home Security
- Home Security System
- Carbon Monoxide Detectors
- Fire and Smoke Detector
Outdoor Features
- Concrete Porch or Patio
Location
- Property is near a park
- Suburban Location
Utilities
- Forced Air Heating and Cooling System
- Natural Gas Connected
Listing and Financial Details
- Tax Lot 11
- Tax Tract Number 30440
- Assessor Parcel Number 290650006
Community Details
Overview
- Sycamore Hills Association, Phone Number (951) 491-6866
- Sycamore Creek Association
- Built by Richmond American
- Near a National Forest
- Foothills
- Property is near a preserve or public land
Amenities
- Outdoor Cooking Area
- Community Barbecue Grill
- Clubhouse
Recreation
- Community Playground
- Fitness Center
- Community Pool
Ownership History
Purchase Details
Home Financials for this Owner
Home Financials are based on the most recent Mortgage that was taken out on this home.Purchase Details
Home Financials for this Owner
Home Financials are based on the most recent Mortgage that was taken out on this home.Purchase Details
Home Financials for this Owner
Home Financials are based on the most recent Mortgage that was taken out on this home.Purchase Details
Home Financials for this Owner
Home Financials are based on the most recent Mortgage that was taken out on this home.Similar Homes in Corona, CA
Home Values in the Area
Average Home Value in this Area
Purchase History
| Date | Type | Sale Price | Title Company |
|---|---|---|---|
| Grant Deed | $635,000 | None Available | |
| Grant Deed | $635,000 | First American Title Company | |
| Grant Deed | $515,000 | First American Title Company | |
| Grant Deed | $340,000 | First American Title Co Nhs |
Mortgage History
| Date | Status | Loan Amount | Loan Type |
|---|---|---|---|
| Previous Owner | $244,483 | New Conventional | |
| Previous Owner | $333,740 | FHA |
Property History
| Date | Event | Price | Change | Sq Ft Price |
|---|---|---|---|---|
| 06/25/2020 06/25/20 | Sold | $635,000 | 0.0% | $242 / Sq Ft |
| 05/29/2020 05/29/20 | Pending | -- | -- | -- |
| 05/21/2020 05/21/20 | For Sale | $635,000 | 0.0% | $242 / Sq Ft |
| 07/13/2018 07/13/18 | Sold | $635,000 | 0.0% | $242 / Sq Ft |
| 06/18/2018 06/18/18 | Price Changed | $635,000 | -2.2% | $242 / Sq Ft |
| 04/11/2018 04/11/18 | For Sale | $649,000 | +26.0% | $247 / Sq Ft |
| 02/21/2018 02/21/18 | Sold | $515,000 | -1.0% | $196 / Sq Ft |
| 01/04/2018 01/04/18 | Pending | -- | -- | -- |
| 11/29/2017 11/29/17 | Price Changed | $520,000 | -2.8% | $198 / Sq Ft |
| 11/13/2017 11/13/17 | For Sale | $535,000 | -- | $204 / Sq Ft |
Tax History Compared to Growth
Tax History
| Year | Tax Paid | Tax Assessment Tax Assessment Total Assessment is a certain percentage of the fair market value that is determined by local assessors to be the total taxable value of land and additions on the property. | Land | Improvement |
|---|---|---|---|---|
| 2023 | $11,888 | $667,495 | $120,884 | $546,611 |
| 2022 | $11,502 | $654,408 | $118,514 | $535,894 |
| 2021 | $11,329 | $641,578 | $116,191 | $525,387 |
| 2020 | $11,374 | $647,700 | $117,300 | $530,400 |
| 2019 | $11,292 | $635,000 | $115,000 | $520,000 |
| 2018 | $8,597 | $390,362 | $137,816 | $252,546 |
| 2017 | $8,462 | $382,709 | $135,114 | $247,595 |
| 2016 | $8,493 | $375,206 | $132,465 | $242,741 |
| 2015 | $8,466 | $369,572 | $130,476 | $239,096 |
| 2014 | $8,457 | $362,334 | $127,921 | $234,413 |
Agents Affiliated with this Home
-
Robin Kelley

Seller's Agent in 2020
Robin Kelley
Blue Pacific Property
(714) 227-2294
28 Total Sales
-
C
Buyer's Agent in 2020
Carl Capitano
COMPASS
-
K
Seller's Agent in 2018
Kelly Primerano
Realty ONE Group West
-
Donna Richards

Seller's Agent in 2018
Donna Richards
Better Homes of Southern California
(951) 858-4059
8 in this area
48 Total Sales
Map
Source: California Regional Multiple Listing Service (CRMLS)
MLS Number: IG17257306
APN: 290-650-006
- 25499 Foxglove Ln
- 25444 Red Hawk Rd
- 25664 Red Hawk Rd
- 25687 Red Hawk Rd
- 11297 Figtree Terrace Rd
- 11266 Hutton Rd
- 25889 Basil Ct
- 11124 Jasmine Way
- 25380 Coral Canyon Rd
- 11151 Tesota Loop St
- 2275 Melogold Way
- 2278 Yuzu St
- 4058 Spring Haven Ln
- 11318 Chinaberry St
- 11480 Magnolia St
- 11070 Quince Ct
- 25149 Dogwood Ct
- 25183 Forest St
- 11119 Iris Ct
- 25228 Coral Canyon Rd
