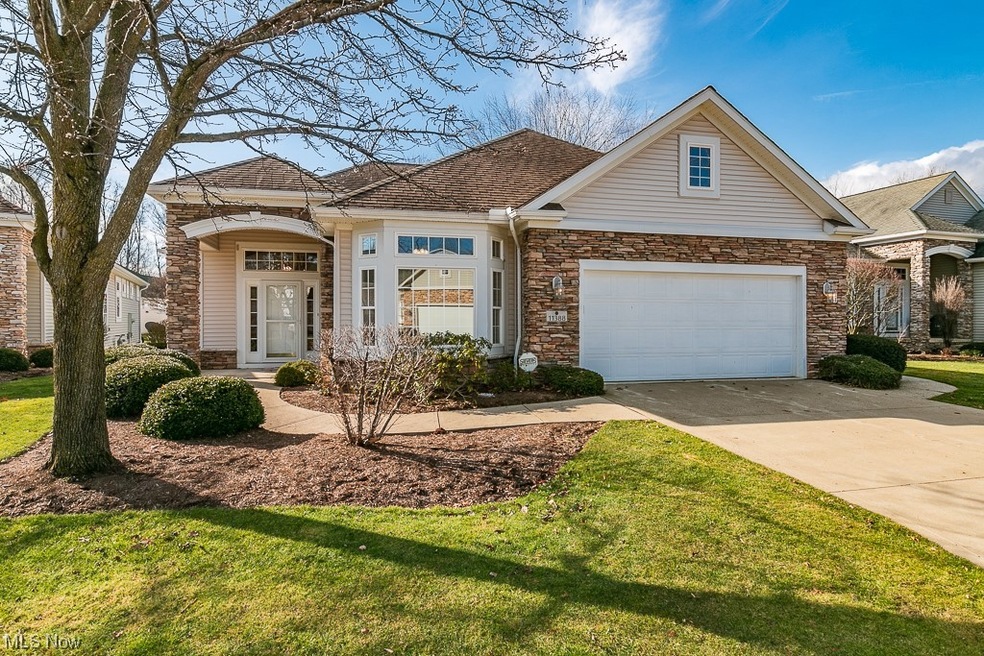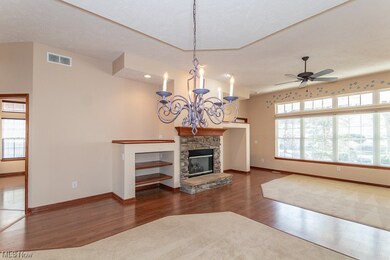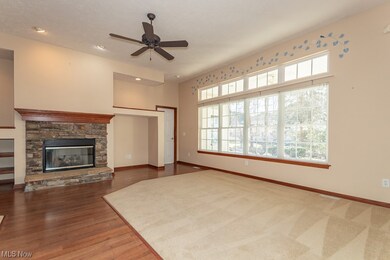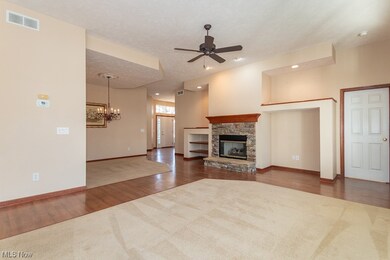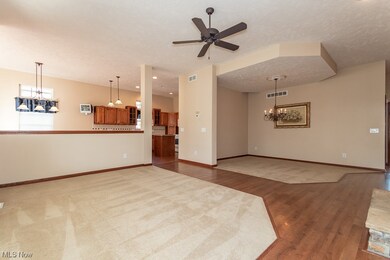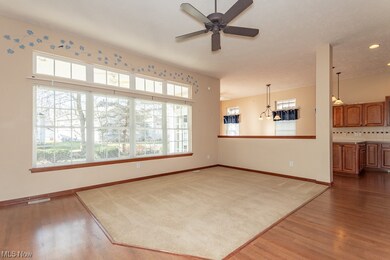
11388 S Forest Dr Unit 97 Painesville, OH 44077
Quail Hollow NeighborhoodEstimated Value: $370,000 - $420,819
Highlights
- Covered patio or porch
- Forced Air Heating and Cooling System
- Gas Fireplace
- 2 Car Attached Garage
About This Home
As of March 2024Welcome to this charming 3-bedroom free-standing ranch condo nestled in the heart of Quail Hollow in Stonehaven! Enjoy the convenience of single-story living in this thoughtfully designed home. Enter into an inviting open floor plan adorned with ample windows that flood the space with natural light and offer picturesque views. The spacious eat-in kitchen boasts an island, bar seating, abundant cabinetry, pantry, and all appliances stay! Flow seamlessly from the kitchen into the morning room, where a sliding door leads out to a covered concrete patio and low-maintenance yard – perfect for relaxing or entertaining. The living and dining area features a cozy gas fireplace and elegant built-in shelving. Retreat to the primary suite, complete with a generous walk-in closet and private bath featuring a separate soaking tub, shower, and double sink vanity. Two additional bedrooms offer versatility for use as an office, den, or more. Completing the first floor are a full hall guest bath and convenient laundry room. The attached 2-car garage provides ample storage space, with an attic above for added convenience. This is first floor living at its finest! Home is being sold AS-IS. The HOA handles the landscaping and snowplowing.
Last Agent to Sell the Property
Keller Williams Greater Metropolitan Brokerage Email: 216-839-5500 klrw297@kw.com License #2012000383 Listed on: 02/12/2024

Co-Listed By
Keller Williams Greater Metropolitan Brokerage Email: 216-839-5500 klrw297@kw.com License #2016000036
Property Details
Home Type
- Condominium
Est. Annual Taxes
- $4,743
Year Built
- Built in 2001
Lot Details
- 2,919
HOA Fees
- $230 Monthly HOA Fees
Parking
- 2 Car Attached Garage
Home Design
- Slab Foundation
- Fiberglass Roof
- Asphalt Roof
- Stone Siding
- Vinyl Siding
Interior Spaces
- 2,001 Sq Ft Home
- 1-Story Property
- Fireplace With Glass Doors
- Gas Fireplace
- Living Room with Fireplace
Kitchen
- Range
- Microwave
- Dishwasher
- Disposal
Bedrooms and Bathrooms
- 3 Main Level Bedrooms
- 2.5 Bathrooms
Laundry
- Dryer
- Washer
Additional Features
- Covered patio or porch
- Sprinkler System
- Forced Air Heating and Cooling System
Listing and Financial Details
- Assessor Parcel Number 08-A-013-L-00-055-0
Community Details
Overview
- Stonehaven Association
- Stonehaven Condo Subdivision
Pet Policy
- Pets Allowed
Ownership History
Purchase Details
Home Financials for this Owner
Home Financials are based on the most recent Mortgage that was taken out on this home.Purchase Details
Purchase Details
Similar Homes in Painesville, OH
Home Values in the Area
Average Home Value in this Area
Purchase History
| Date | Buyer | Sale Price | Title Company |
|---|---|---|---|
| Smayda Jill | $350,000 | Stewart Title | |
| Teodosio Vincent P | $218,900 | Chicago Title Insurance Comp |
Property History
| Date | Event | Price | Change | Sq Ft Price |
|---|---|---|---|---|
| 03/05/2024 03/05/24 | Sold | $350,000 | +3.0% | $175 / Sq Ft |
| 02/16/2024 02/16/24 | Pending | -- | -- | -- |
| 02/12/2024 02/12/24 | For Sale | $339,900 | -- | $170 / Sq Ft |
Tax History Compared to Growth
Tax History
| Year | Tax Paid | Tax Assessment Tax Assessment Total Assessment is a certain percentage of the fair market value that is determined by local assessors to be the total taxable value of land and additions on the property. | Land | Improvement |
|---|---|---|---|---|
| 2023 | $4,743 | $99,940 | $12,880 | $87,060 |
| 2022 | $4,769 | $99,940 | $12,880 | $87,060 |
| 2021 | $4,788 | $99,940 | $12,880 | $87,060 |
| 2020 | $4,626 | $86,910 | $11,200 | $75,710 |
| 2019 | $4,619 | $86,910 | $11,200 | $75,710 |
| 2018 | $4,214 | $69,290 | $8,750 | $60,540 |
| 2017 | $3,793 | $69,290 | $8,750 | $60,540 |
| 2016 | $3,484 | $69,290 | $8,750 | $60,540 |
| 2015 | $3,263 | $69,290 | $8,750 | $60,540 |
| 2014 | $2,831 | $61,400 | $8,750 | $52,650 |
| 2013 | $2,831 | $61,400 | $8,750 | $52,650 |
Agents Affiliated with this Home
-
Lisa Sisko

Seller's Agent in 2024
Lisa Sisko
Keller Williams Greater Metropolitan
(440) 796-8043
3 in this area
491 Total Sales
-
Debra Ribinskas

Seller Co-Listing Agent in 2024
Debra Ribinskas
Keller Williams Greater Metropolitan
(440) 463-3013
2 in this area
218 Total Sales
-
Marcy Feather

Buyer's Agent in 2024
Marcy Feather
Keller Williams Greater Cleveland Northeast
(440) 552-8793
4 in this area
263 Total Sales
-
Marianne Prentice

Buyer Co-Listing Agent in 2024
Marianne Prentice
Keller Williams Greater Cleveland Northeast
(440) 463-2970
4 in this area
266 Total Sales
Map
Source: MLS Now
MLS Number: 5015846
APN: 08-A-013-L-00-055
- 11378 S Forest Dr Unit 92
- 7834 Hunting Lake Dr
- 7830 Hunting Lake Dr
- 7711 Marewood Place
- 7798 Hunting Lake Dr
- 11579 Olde Stone Ct
- 7342 Players Club Dr
- 7311 Players Club Dr Unit 13
- 7314 Caddie Ln
- 11391 Labrador Ln
- 7866 Hunting Lake Dr
- 7908 Brushwood Ln
- 7895 Fox Hunter Ln
- 7892 Fox Hunter Ln
- 7977 Rogan Ln
- 8075 N Orchard Rd
- 7951 Rogan Ln
- 11388 Ivy Ridge Dr
- 7314 Hillshire Dr
- 7077 Bristlewood Dr Unit 5C
- 11388 S Forest Dr Unit 97
- 11390 S Forest Dr Unit 98
- 11386 S Forest Dr Unit 96
- 11324 S Forest Dr Unit 38
- 11326 S Forest Dr Unit 37
- 11384 S Forest Dr
- 11322 S Forest Dr Unit 39
- 11387 S Forest Dr Unit 50
- 11389 S Forest Dr Unit 49
- 11391 S Forest Dr
- 11394 S Forest Dr Unit 100
- 11328 S Forest Dr Unit 36
- 11320 S Forest Dr
- 11385 S Forest Dr Unit 51
- 11382 S Forest Dr Unit 94
- 11393 S Forest Dr Unit 47
- 11332 S Forest Dr Unit 35
- 11396 S Forest Dr Unit 44
- 11383 S Forest Dr
- 11310 S Forest Dr
