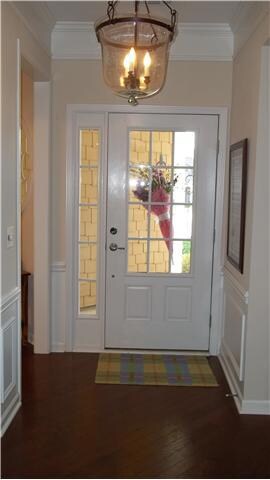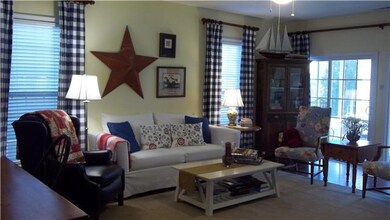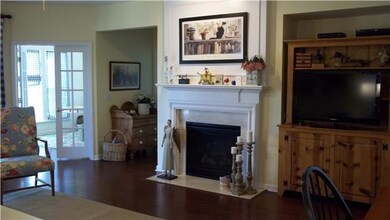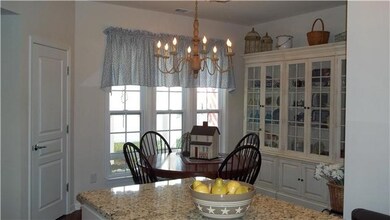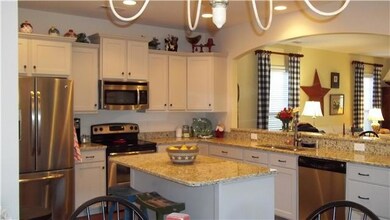
1139 Bastion Cir Mount Juliet, TN 37122
Estimated Value: $596,331 - $706,000
Highlights
- Wood Flooring
- 1 Fireplace
- Cooling Available
- Rutland Elementary School Rated A
- Covered patio or porch
- Central Heating
About This Home
As of August 2013Best price per sq ft in the neighborhood! Filled with upgrades throughout home, plus, seller will pay first 3 months of buyer's HOA fees if offer is received by July 5th. Don't miss this opportunity to own one of the larger homes in Del Webb.
Last Agent to Sell the Property
Benchmark Realty, LLC License # 322255 Listed on: 04/08/2013

Home Details
Home Type
- Single Family
Est. Annual Taxes
- $1,754
Year Built
- Built in 2010
Lot Details
- 6,534 Sq Ft Lot
- Lot Dimensions are 53 x 120
Home Design
- Slab Foundation
Interior Spaces
- 2,518 Sq Ft Home
- Property has 2 Levels
- 1 Fireplace
Flooring
- Wood
- Carpet
- Tile
Bedrooms and Bathrooms
- 3 Bedrooms | 2 Main Level Bedrooms
- 3 Full Bathrooms
Outdoor Features
- Covered patio or porch
Schools
- Rutland Elementary School
- Mt. Juliet Middle School
- Wilson Central High School
Utilities
- Cooling Available
- Central Heating
Community Details
- Del Webb Lake Providence Subdivision
Listing and Financial Details
- Assessor Parcel Number 095096E D 03300 00025096E
Ownership History
Purchase Details
Home Financials for this Owner
Home Financials are based on the most recent Mortgage that was taken out on this home.Purchase Details
Home Financials for this Owner
Home Financials are based on the most recent Mortgage that was taken out on this home.Purchase Details
Similar Homes in the area
Home Values in the Area
Average Home Value in this Area
Purchase History
| Date | Buyer | Sale Price | Title Company |
|---|---|---|---|
| Cowgill Terry R | $314,900 | -- | |
| Cosgrove James W | $284,535 | -- | |
| Pulte Homes Tennessee Ltd | $13,200,000 | -- |
Mortgage History
| Date | Status | Borrower | Loan Amount |
|---|---|---|---|
| Open | Cowgill Terry R | $115,000 | |
| Previous Owner | Cosgrove James W | $251,451 | |
| Previous Owner | Cosgrove James W | $257,716 |
Property History
| Date | Event | Price | Change | Sq Ft Price |
|---|---|---|---|---|
| 08/11/2015 08/11/15 | Off Market | $314,900 | -- | -- |
| 07/21/2015 07/21/15 | For Sale | $489,900 | +55.6% | $195 / Sq Ft |
| 08/10/2013 08/10/13 | Sold | $314,900 | -- | $125 / Sq Ft |
Tax History Compared to Growth
Tax History
| Year | Tax Paid | Tax Assessment Tax Assessment Total Assessment is a certain percentage of the fair market value that is determined by local assessors to be the total taxable value of land and additions on the property. | Land | Improvement |
|---|---|---|---|---|
| 2024 | $2,004 | $104,975 | $27,500 | $77,475 |
| 2022 | $2,004 | $104,975 | $27,500 | $77,475 |
| 2021 | $2,119 | $104,975 | $27,500 | $77,475 |
| 2020 | $2,118 | $104,975 | $27,500 | $77,475 |
| 2019 | $262 | $78,525 | $23,750 | $54,775 |
| 2018 | $2,109 | $78,525 | $23,750 | $54,775 |
| 2017 | $2,109 | $78,525 | $23,750 | $54,775 |
| 2016 | $2,109 | $78,525 | $23,750 | $54,775 |
| 2015 | $2,175 | $78,525 | $23,750 | $54,775 |
| 2014 | $1,754 | $63,316 | $0 | $0 |
Agents Affiliated with this Home
-
Amye Harrison

Seller's Agent in 2013
Amye Harrison
Benchmark Realty, LLC
(615) 482-2751
59 Total Sales
-
Janet Gatewood

Buyer's Agent in 2013
Janet Gatewood
Pilkerton Realtors
(615) 319-9725
2 in this area
98 Total Sales
Map
Source: Realtracs
MLS Number: 1440934
APN: 096E-D-033.00
- 1144 Bastion Cir
- 347 Blockade Ln
- 507 Inaugural Dr
- 402 Cottonwood Dr
- 184 Old Towne Dr
- 157 Old Towne Dr
- 200 Citadel Dr
- 604 Brigadier St
- 147 Old Towne Dr
- 602 Brigadier St
- 220 Old Towne Dr
- 107 Old Towne Dr
- 140 Southern Way Blvd
- 240 Killian Way
- 345 Dunnwood Loop
- 136 Southern Way Blvd
- 565 Scout Dr
- 304 Killian Way
- 262 Killian Way
- 282 Killian Way
- 1139 Bastion Cir
- 1141 Bastion Cir
- 1137 Bastion Cir
- 1143 Bastion Cir
- 1135 Bastion Cir
- 1140 Bastion Cir
- 1138 Bastion Cir
- 1142 Bastion Cir
- 1136 Bastion Cir
- 1145 Bastion Cir
- 1134 Bastion Cir
- 1212 Cannon Ln
- 1210 Cannon Ln
- 1214 Cannon Ln
- 1208 Cannon Ln
- 1132 Bastion Cir
- 1131 Bastion Cir
- 1146 Bastion Cir
- 1206 Cannon Ln
- 1216 Cannon Ln

