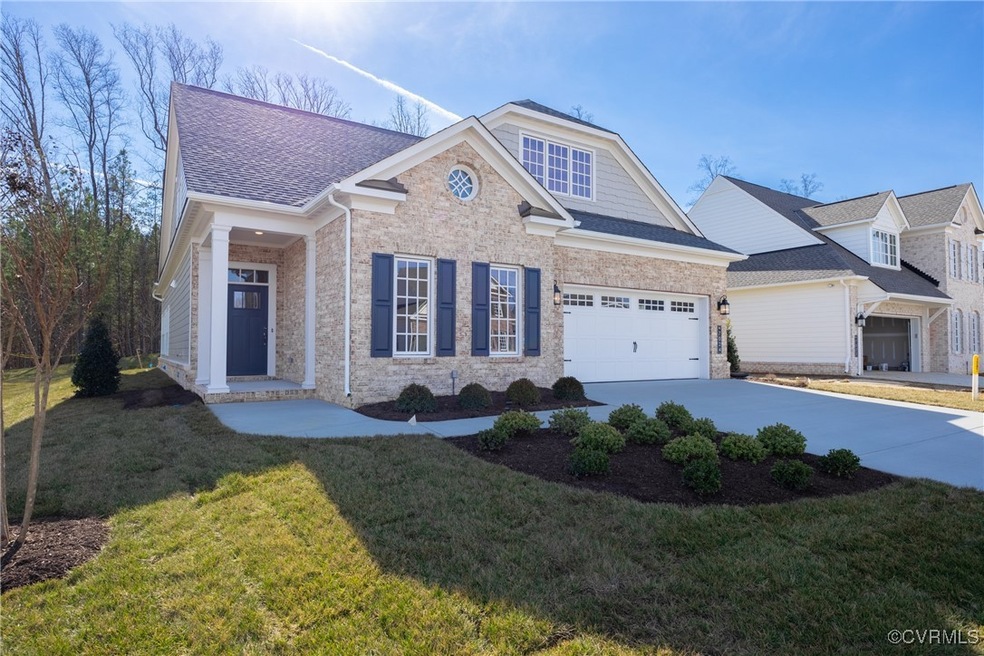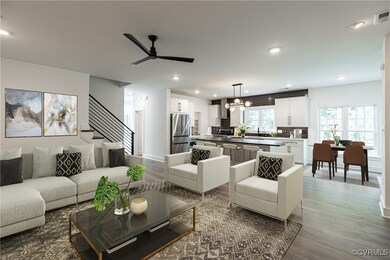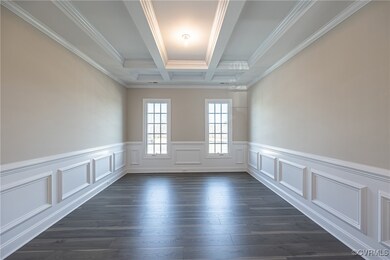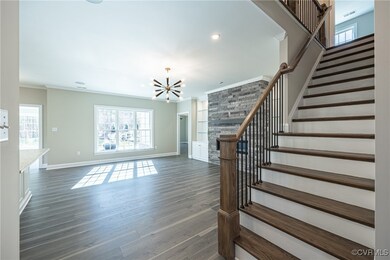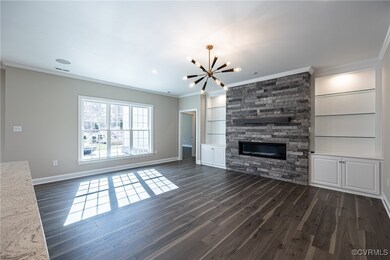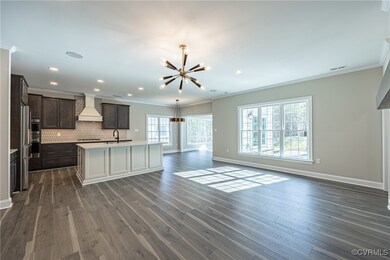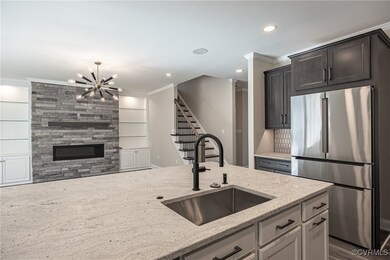
11392 Pine Willow Cir Glen Allen, VA 23059
Elmont NeighborhoodHighlights
- Fitness Center
- Outdoor Pool
- Custom Home
- Under Construction
- Senior Community
- Clubhouse
About This Home
As of March 2025Now selling our FINAL available home in Pine Springs at Chickahominy Falls. This thoughtfully designed Marwick home features the same floor plan as our model. Upon entry, you'll find a dining room with a decorative ceiling. The spacious kitchen, complete with a gourmet island and quartz countertops, opens into the inviting family room, which showcases a cozy fireplace, built-in bookcases, and large windows that bring in natural light. Adjacent to the kitchen, a breakfast area leads to a charming sunroom, offering seamless access to a covered patio where you can enjoy both indoor and outdoor living. The first-floor primary suite is a private retreat, featuring a bay window, dual walk-in closets, a double vanity, a curbless shower, and laundry room access. The second floor provides a versatile loft space, two additional bedrooms, a full bathroom, and ample walk-in storage.
Last Agent to Sell the Property
Boone Homes Inc License #0225225016 Listed on: 10/15/2024
Home Details
Home Type
- Single Family
Year Built
- Built in 2024 | Under Construction
HOA Fees
- $325 Monthly HOA Fees
Parking
- 2 Car Attached Garage
Home Design
- Custom Home
- Brick Exterior Construction
- Slab Foundation
- Frame Construction
- Shingle Roof
- Vinyl Siding
Interior Spaces
- 2,860 Sq Ft Home
- 2-Story Property
- Built-In Features
- Bookcases
- Gas Fireplace
- Bay Window
- Loft
Kitchen
- Oven
- Microwave
- Dishwasher
- Kitchen Island
- Granite Countertops
Flooring
- Wood
- Carpet
- Ceramic Tile
Bedrooms and Bathrooms
- 3 Bedrooms
- Primary Bedroom on Main
- En-Suite Primary Bedroom
- Walk-In Closet
- Double Vanity
Outdoor Features
- Outdoor Pool
- Patio
- Rear Porch
Schools
- Kersey Creek Elementary School
- Oak Knoll Middle School
- Hanover High School
Utilities
- Zoned Heating and Cooling
- Heating System Uses Natural Gas
- Tankless Water Heater
- Gas Water Heater
Listing and Financial Details
- Tax Lot 22
- Assessor Parcel Number 7777-87-4045
Community Details
Overview
- Senior Community
- Chickahominy Falls Subdivision
Amenities
- Common Area
- Clubhouse
Recreation
- Fitness Center
- Community Pool
Similar Homes in Glen Allen, VA
Home Values in the Area
Average Home Value in this Area
Property History
| Date | Event | Price | Change | Sq Ft Price |
|---|---|---|---|---|
| 03/25/2025 03/25/25 | Sold | $799,990 | 0.0% | $280 / Sq Ft |
| 12/04/2024 12/04/24 | Pending | -- | -- | -- |
| 11/13/2024 11/13/24 | Price Changed | $799,990 | -1.1% | $280 / Sq Ft |
| 10/18/2024 10/18/24 | Price Changed | $808,543 | -0.6% | $283 / Sq Ft |
| 10/15/2024 10/15/24 | For Sale | $813,543 | -- | $284 / Sq Ft |
Tax History Compared to Growth
Agents Affiliated with this Home
-
Dorothy Willis Mitchell
D
Seller's Agent in 2025
Dorothy Willis Mitchell
Boone Homes Inc
(540) 824-5518
34 in this area
200 Total Sales
-
Rhonda Lee
R
Buyer's Agent in 2025
Rhonda Lee
James River PMA
(804) 288-5582
1 in this area
15 Total Sales
Map
Source: Central Virginia Regional MLS
MLS Number: 2427088
- 11520 Pine Willow Cir
- 10384 Burroughs Town Ln
- 10425 Meadow Woods Ct
- 10710 Beach Rock Point
- 10715 Beach Rock Point
- 10718 Beach Rock Point
- TBD Cedar Ln
- 10835 Harvest Mill Place
- 11262 Chickahominy River Ln
- 10721 River Fall Path
- 6093 Rivermere Ln
- 3033 Fletcher Alley
- 10992 Brookhollow Ct
- 3032 Egmont Terrace
- 5024 Rivermere Ln
- 10530 Stony Bluff Dr Unit 305
- 10530 Stony Bluff Dr Unit 204
- 10530 Stony Bluff Dr Unit 104
- 10530 Stony Bluff Dr Unit 303
- 10530 Stony Bluff Dr Unit 205
