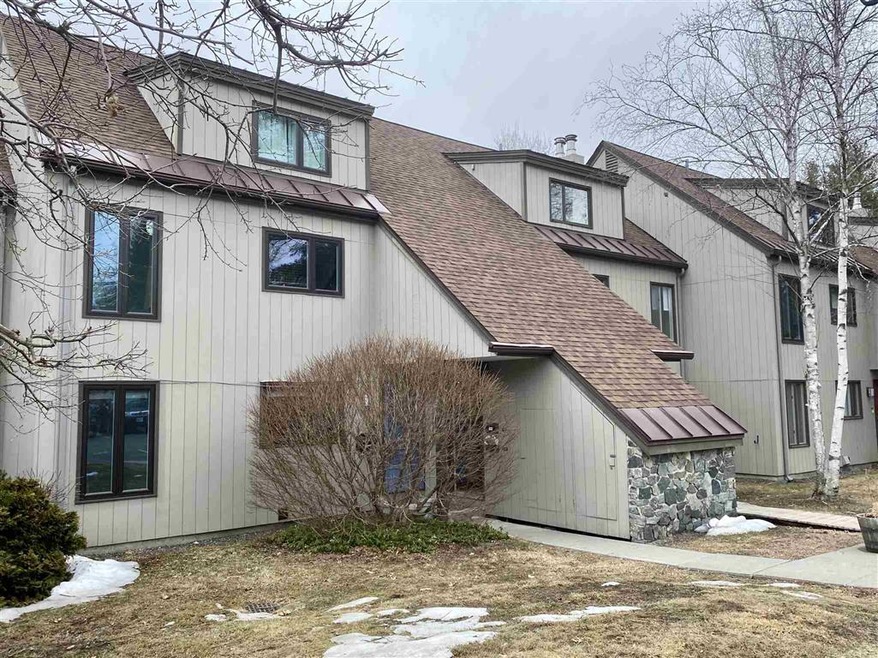
114 Brook Hollow Hanover, NH 03755
Estimated Value: $501,536 - $587,000
About This Home
As of March 2021This home is located at 114 Brook Hollow, Hanover, NH 03755 since 19 March 2021 and is currently estimated at $538,384, approximately $369 per square foot. This property was built in 1974. 114 Brook Hollow is a home located in Grafton County with nearby schools including Bernice A. Ray School, Frances C. Richmond School, and Hanover High School.
Last Agent to Sell the Property
Coldwell Banker LIFESTYLES - Hanover License #082.0007474 Listed on: 03/19/2021

Townhouse Details
Home Type
- Townhome
Est. Annual Taxes
- $5,065
Year Built
- Built in 1974
HOA Fees
- $407 Monthly HOA Fees
Home Design
- Concrete Foundation
- Wood Frame Construction
- Shingle Roof
- Clap Board Siding
Interior Spaces
- 1,456 Sq Ft Home
- 1.75-Story Property
Bedrooms and Bathrooms
- 3 Bedrooms
- 2 Full Bathrooms
Parking
- Shared Driveway
- Paved Parking
- Assigned Parking
Schools
- Bernice A. Ray Elementary School
- Frances C. Richmond Middle Sch
- Hanover High School
Utilities
- Electric Water Heater
- Cable TV Available
Community Details
- $1,628 One-Time Secondary Association Fee
- Association fees include buy in fee
Listing and Financial Details
- Legal Lot and Block 51 / 12
Ownership History
Purchase Details
Home Financials for this Owner
Home Financials are based on the most recent Mortgage that was taken out on this home.Similar Homes in Hanover, NH
Home Values in the Area
Average Home Value in this Area
Purchase History
| Date | Buyer | Sale Price | Title Company |
|---|---|---|---|
| Alberghini James A | $258,000 | -- |
Mortgage History
| Date | Status | Borrower | Loan Amount |
|---|---|---|---|
| Open | Whitfield James D | $312,300 | |
| Closed | Alberghini James A | $228,000 | |
| Closed | Alberghini James A | $245,100 |
Property History
| Date | Event | Price | Change | Sq Ft Price |
|---|---|---|---|---|
| 03/19/2021 03/19/21 | Sold | $347,000 | 0.0% | $238 / Sq Ft |
| 03/19/2021 03/19/21 | Pending | -- | -- | -- |
| 03/19/2021 03/19/21 | For Sale | $347,000 | +34.5% | $238 / Sq Ft |
| 06/30/2016 06/30/16 | Sold | $258,000 | -10.7% | $177 / Sq Ft |
| 05/12/2016 05/12/16 | Pending | -- | -- | -- |
| 09/30/2015 09/30/15 | For Sale | $289,000 | -- | $198 / Sq Ft |
Tax History Compared to Growth
Tax History
| Year | Tax Paid | Tax Assessment Tax Assessment Total Assessment is a certain percentage of the fair market value that is determined by local assessors to be the total taxable value of land and additions on the property. | Land | Improvement |
|---|---|---|---|---|
| 2024 | $6,779 | $351,800 | $0 | $351,800 |
| 2023 | $6,522 | $351,800 | $0 | $351,800 |
| 2022 | $6,259 | $351,800 | $0 | $351,800 |
| 2021 | $6,206 | $351,800 | $0 | $351,800 |
| 2020 | $5,065 | $250,600 | $0 | $250,600 |
| 2019 | $4,994 | $250,600 | $0 | $250,600 |
| 2018 | $4,798 | $250,600 | $0 | $250,600 |
| 2017 | $4,710 | $219,200 | $78,400 | $140,800 |
| 2016 | $4,667 | $219,200 | $78,400 | $140,800 |
| 2015 | $4,577 | $219,200 | $78,400 | $140,800 |
| 2014 | $4,391 | $219,200 | $78,400 | $140,800 |
| 2013 | $4,233 | $219,200 | $78,400 | $140,800 |
| 2012 | $4,153 | $224,600 | $82,700 | $141,900 |
Agents Affiliated with this Home
-
Rowan Carroll

Seller's Agent in 2021
Rowan Carroll
Coldwell Banker LIFESTYLES - Hanover
(603) 359-2574
198 Total Sales
-
Liam McCarthy

Buyer's Agent in 2021
Liam McCarthy
Coldwell Banker LIFESTYLES - Hanover
(603) 643-6406
75 Total Sales
-
Cheryl Brush

Seller's Agent in 2016
Cheryl Brush
Moseley Associates
(603) 381-0998
25 Total Sales
Map
Source: PrimeMLS
MLS Number: 4852330
APN: HNOV-000039-000012-000051
- 307 Brook Hollow
- 105 Brook Hollow
- 7 Willow Spring Ln
- 1 Rayton Rd
- 28 Rayton Rd
- 37 Low Rd
- 4 O'Leary Ave
- 11 Ledyard Ln
- 3 Crowley Terrace
- 4 Occom Ridge
- 53 Lyme Rd Unit 29
- 10 Curtiss Rd
- 4 Diana Ct
- 5 College Hill
- 7 Gile Dr Unit 2B
- 11 Gile Dr Unit 1B
- 4 Gile Dr Unit 2A
- 28 Stonehurst Common
- 10 Stonehurst Common
- 4 Spencer Rd
- 114 Brook Hollow
- 131 Brook Hollow
- 223 Brook Hollow
- 216 Brook Hollow
- 118 Brook Hollow
- 225 Brook Hollow
- 118 Brook Hollow
- 316 Brook Hollow
- 106 Brook Hollow
- 125 Brook Hollow
- 103 Brook Hollow
- 306 Brook Hollow
- 125 Brook Hollow
- 219 Brook Hollow
- 207 Brook Hollow
- 224 Brook Hollow
- 224 Brook Hollow Unit 22A
- 218 Brook Hollow
- 213 Brook Hollow
- 211 Brook Hollow
