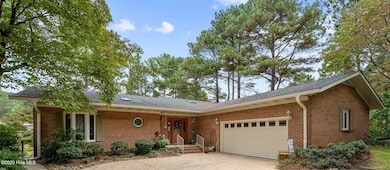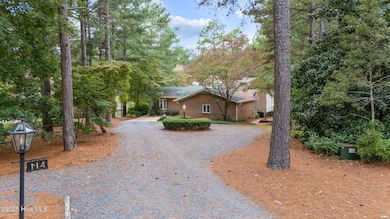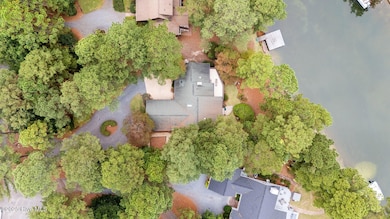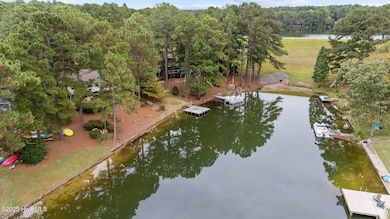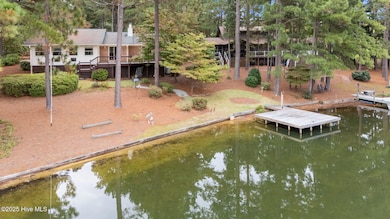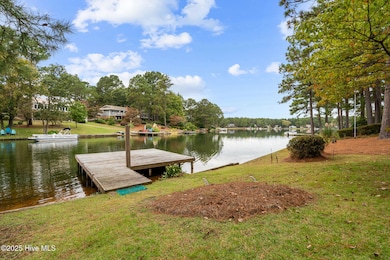114 Cobblestone Ct West End, NC 27376
Seven Lakes NeighborhoodEstimated payment $3,031/month
Highlights
- Popular Property
- Deeded Waterfront Access Rights
- Water Views
- West End Elementary School Rated A-
- Community Beach Access
- Boat Dock
About This Home
BEAUTIFUL LAKEFRONT HOME IN SEVEN LAKES NORTH You will not want to miss this meticulously maintained, three-bedroom, two-bathroom ranch home in the exclusive, gated Seven Lakes North community. The residence features a classic, mostly brick exterior and is ideally situated on a private cul-de-sac overlooking the pristine waters of Lake Sequoia. The interior boasts an inviting open floor plan and is finished with beautiful hardwood flooring throughout. The kitchen is fully renovated and equipped with cherry and maple cabinets, unique granite countertops, and offers ample storage with multiple pull-out drawers and a walk-in pantry. Abundant natural light, paired with picturesque lake views, creates a bright and airy living space that can be enjoyed throughout the year. The master bathroom has been completely renovated with a spacious, walk-in shower, and double sinks adding a touch of modern luxury. Outdoor amenities include a freshly painted deck, providing direct lake access and a perfect setting for entertaining guests. The thoughtfully landscaped backyard provides a serene, picturesque environment. Seven Lakes North is a desirable, active community featuring a host of recreational facilities, including a clubhouse, a sandy swimming beach, lighted tennis, pickle ball, and bocce ball courts, a community pool, equestrian stables, and parks for afternoon picnics and play. As one of the few lakes in the community to permit motorized boating and skiing, Lake Sequoia offers an unparalleled recreational experience for water enthusiasts. Don't miss this rare opportunity to own a lakefront property in a sought-after location.
Home Details
Home Type
- Single Family
Est. Annual Taxes
- $1,788
Year Built
- Built in 1984
Lot Details
- 0.45 Acre Lot
- Lot Dimensions are 63x271x130x224
- Property is zoned R-01
HOA Fees
- $117 Monthly HOA Fees
Home Design
- Brick Exterior Construction
- Wood Frame Construction
- Architectural Shingle Roof
- Vinyl Siding
- Stick Built Home
Interior Spaces
- 1,923 Sq Ft Home
- 1-Story Property
- Ceiling Fan
- Blinds
- Combination Dining and Living Room
- Sun or Florida Room
- Water Views
- Crawl Space
- Pull Down Stairs to Attic
Kitchen
- Walk-In Pantry
- Dishwasher
- Disposal
Flooring
- Wood
- Tile
- Vinyl
Bedrooms and Bathrooms
- 3 Bedrooms
- 2 Full Bathrooms
- Walk-in Shower
Laundry
- Laundry Room
- Dryer
- Washer
Parking
- 2 Car Attached Garage
- Side Facing Garage
- Garage Door Opener
- Driveway
Outdoor Features
- Deeded Waterfront Access Rights
- Deck
- Open Patio
Schools
- West End Elementary School
- West Pine Middle School
- Pinecrest High School
Utilities
- Forced Air Heating System
- Heat Pump System
- Hot Water Heating System
- Electric Water Heater
- Cable TV Available
Listing and Financial Details
- Tax Lot 901
- Assessor Parcel Number 00028955
Community Details
Overview
- Seven Lakes Landowner's Association, Phone Number (910) 673-4931
- Seven Lakes North Subdivision
- Maintained Community
Amenities
- Restaurant
- Clubhouse
Recreation
- Boat Dock
- Community Beach Access
- Golf Course Community
- Community Pool
Security
- Gated Community
Map
Home Values in the Area
Average Home Value in this Area
Tax History
| Year | Tax Paid | Tax Assessment Tax Assessment Total Assessment is a certain percentage of the fair market value that is determined by local assessors to be the total taxable value of land and additions on the property. | Land | Improvement |
|---|---|---|---|---|
| 2024 | $1,788 | $410,920 | $115,500 | $295,420 |
| 2023 | $1,870 | $410,920 | $115,500 | $295,420 |
| 2022 | $1,728 | $274,290 | $91,000 | $183,290 |
| 2021 | $1,797 | $274,290 | $91,000 | $183,290 |
| 2020 | $1,769 | $272,560 | $91,000 | $181,560 |
| 2019 | $1,769 | $274,290 | $91,000 | $183,290 |
| 2018 | $1,509 | $251,460 | $77,000 | $174,460 |
| 2017 | $1,471 | $251,460 | $77,000 | $174,460 |
| 2015 | $1,421 | $251,460 | $77,000 | $174,460 |
| 2014 | $1,488 | $283,360 | $112,000 | $171,360 |
| 2013 | -- | $283,360 | $112,000 | $171,360 |
Property History
| Date | Event | Price | List to Sale | Price per Sq Ft |
|---|---|---|---|---|
| 11/11/2025 11/11/25 | Price Changed | $525,000 | -7.9% | $273 / Sq Ft |
| 10/08/2025 10/08/25 | For Sale | $570,000 | -- | $296 / Sq Ft |
Purchase History
| Date | Type | Sale Price | Title Company |
|---|---|---|---|
| Warranty Deed | $300,000 | None Available |
Mortgage History
| Date | Status | Loan Amount | Loan Type |
|---|---|---|---|
| Previous Owner | $240,000 | Unknown |
Source: Hive MLS
MLS Number: 100535454
APN: 8535-09-07-7115
- 121 Lakeview Point
- 126 Shenandoah Rd
- 102 Thistle Ln
- 109 Sweetbriar Ct
- 241 Firetree Ln
- 130 Pinecone Ct
- 151 Firetree Ln
- 106 Millstone Rd
- 103 Sandspur Ln
- 120 E Devonshire Ave
- 118 E Devonshire Ave
- 148 Cardinal Ln
- 104 E Devonshire Ave
- 102 Seminole Ct
- 107 Devonshire Ave W
- 138 Cambridge Ln
- 116 Sherwood Rd
- 143 Cardinal Ln
- 104 Shropshire Ln
- 107 Lancashire Ln
- 105 Scuppernong Ct
- 104 Rolling Hill Ct Unit 1
- 106 Barberry Ct
- 289 Firetree Ln
- 102 Seminole Ct
- 115 Devonshire Ave W Unit 115
- 496 Holly Grove School Rd
- 119 Otter Dr
- 127 Vanore Rd
- 127 Shaw Dr
- 223 Longleaf Dr
- 365 Willow Brook Dr
- 245 Lakeside Dr
- 17 Mcmichael Dr
- 4055 Murdocksville Rd
- 504 Niblick Cir
- 127 Lark Dr
- 2505 Longleaf Dr SW
- 207 Foxkroft Dr
- 940 Linden Rd Unit 19

