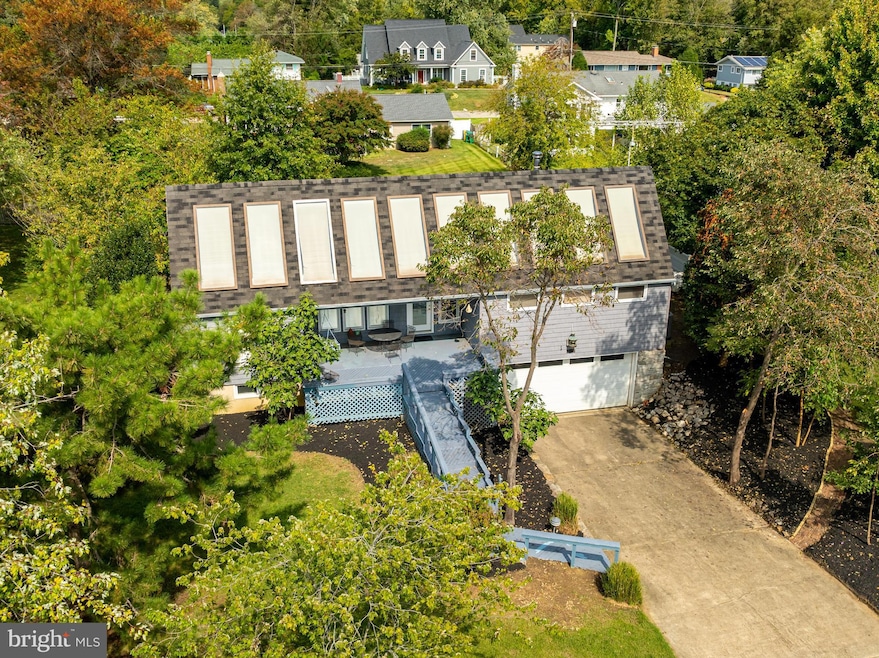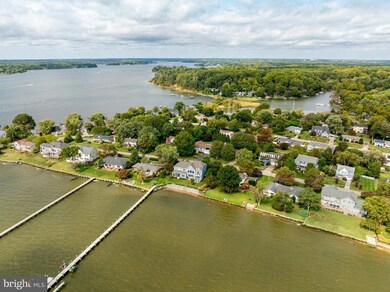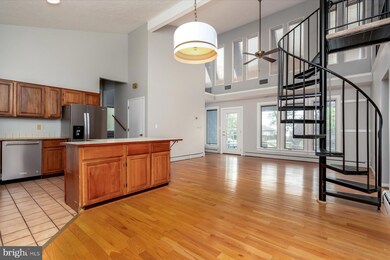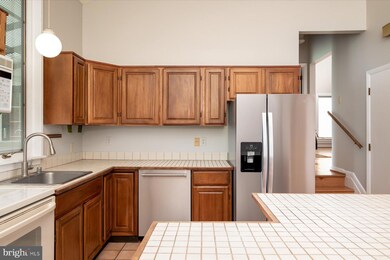
114 W Bay View Dr Annapolis, MD 21403
Highlights
- Boat Ramp
- Beach
- Canoe or Kayak Water Access
- Water Views
- Home fronts navigable water
- Fishing Allowed
About This Home
As of February 2025Rare Contemporary home now for sale for the first time in decades, located in the highly desirable Hillsmere neighborhood, directly across from the Chesapeake Bay with stunning water views. Originally designed with a passive solar heat source, the property has also been equipped with a heat pump and central HVAC for enhanced comfort.
The beautifully landscaped yard features a former vegetable garden and mini orchard in the back, as well as a variety of flower bulbs and trees in the front.
Inside, the home includes a great room with a cathedral ceiling that seamlessly connects the living room, dining area, and kitchen. The layout offers access to the bedrooms, a back sunroom, a green room, and a spiral staircase leading to a loft with water views.
This residence comprises three bedrooms, two and a half bathrooms, a family room with a wood-burning stove, a spacious laundry room, a primary suite, an unfinished basement, and an oversized two-car garage. Additional features include a large front porch, walkout basement, interior access to the garage, a backup generator and ample storage options in both the basement and a back storage room accessible via side stairs.
Hillsmere residents benefit from community amenities, including a beach, boat ramp, playground, pavilion, and potential pool membership. The home is conveniently located near Quiet Waters Park, restaurants, shops, and historic downtown Annapolis. Don’t miss this rare opportunity to own a thoughtfully designed home in a prime location.
Last Agent to Sell the Property
TTR Sotheby's International Realty License #658150 Listed on: 09/27/2024

Home Details
Home Type
- Single Family
Est. Annual Taxes
- $8,797
Year Built
- Built in 1980
Lot Details
- 0.35 Acre Lot
- Home fronts navigable water
- Extensive Hardscape
- Property is in very good condition
- Property is zoned R2
Parking
- 2 Car Direct Access Garage
- 3 Driveway Spaces
- Oversized Parking
- Parking Storage or Cabinetry
- Front Facing Garage
Property Views
- Water
- Garden
Home Design
- Contemporary Architecture
Interior Spaces
- Property has 3 Levels
- Open Floorplan
- Curved or Spiral Staircase
- Ceiling Fan
- Wood Burning Stove
- Wood Burning Fireplace
- Dining Area
Kitchen
- Oven
- Stove
- Microwave
- Kitchen Island
Flooring
- Wood
- Carpet
Bedrooms and Bathrooms
- 3 Main Level Bedrooms
- En-Suite Bathroom
Laundry
- Laundry on main level
- Washer
Unfinished Basement
- Walk-Up Access
- Connecting Stairway
- Interior and Exterior Basement Entry
- Garage Access
- Shelving
- Workshop
Eco-Friendly Details
- Heating system powered by passive solar
Outdoor Features
- Canoe or Kayak Water Access
- Private Water Access
- Property near a bay
- Personal Watercraft
- Waterski or Wakeboard
- Powered Boats Permitted
- Lake Privileges
Utilities
- Central Air
- Heat Pump System
- Well
- Electric Water Heater
Listing and Financial Details
- Tax Lot 16
- Assessor Parcel Number 020241205517016
Community Details
Overview
- No Home Owners Association
- Association fees include pool(s)
- Hillsmere Estates Subdivision
Amenities
- Common Area
Recreation
- Boat Ramp
- Beach
- Community Playground
- Community Pool
- Pool Membership Available
- Fishing Allowed
Ownership History
Purchase Details
Home Financials for this Owner
Home Financials are based on the most recent Mortgage that was taken out on this home.Purchase Details
Purchase Details
Home Financials for this Owner
Home Financials are based on the most recent Mortgage that was taken out on this home.Similar Homes in Annapolis, MD
Home Values in the Area
Average Home Value in this Area
Purchase History
| Date | Type | Sale Price | Title Company |
|---|---|---|---|
| Deed | $839,000 | Bay Title | |
| Deed | $839,000 | Bay Title | |
| Deed | -- | Bay Title | |
| Deed | $125,000 | -- |
Mortgage History
| Date | Status | Loan Amount | Loan Type |
|---|---|---|---|
| Open | $797,050 | New Conventional | |
| Closed | $797,050 | New Conventional | |
| Previous Owner | $200,000 | Credit Line Revolving | |
| Previous Owner | $55,000 | No Value Available |
Property History
| Date | Event | Price | Change | Sq Ft Price |
|---|---|---|---|---|
| 02/11/2025 02/11/25 | Sold | $839,000 | 0.0% | $258 / Sq Ft |
| 01/17/2025 01/17/25 | Pending | -- | -- | -- |
| 10/30/2024 10/30/24 | Price Changed | $839,000 | -1.2% | $258 / Sq Ft |
| 09/27/2024 09/27/24 | For Sale | $849,000 | -- | $261 / Sq Ft |
Tax History Compared to Growth
Tax History
| Year | Tax Paid | Tax Assessment Tax Assessment Total Assessment is a certain percentage of the fair market value that is determined by local assessors to be the total taxable value of land and additions on the property. | Land | Improvement |
|---|---|---|---|---|
| 2024 | $9,169 | $768,700 | $0 | $0 |
| 2023 | $5,578 | $710,300 | $376,100 | $334,200 |
| 2022 | $5,257 | $704,167 | $0 | $0 |
| 2021 | $10,352 | $698,033 | $0 | $0 |
| 2020 | $5,057 | $691,900 | $376,100 | $315,800 |
| 2019 | $4,980 | $683,033 | $0 | $0 |
| 2018 | $6,836 | $674,167 | $0 | $0 |
| 2017 | $4,713 | $665,300 | $0 | $0 |
| 2016 | -- | $626,767 | $0 | $0 |
| 2015 | -- | $588,233 | $0 | $0 |
| 2014 | -- | $549,700 | $0 | $0 |
Agents Affiliated with this Home
-
Erica Baker

Seller's Agent in 2025
Erica Baker
TTR Sotheby's International Realty
(410) 919-7019
6 in this area
161 Total Sales
-
Sarah Anderson

Buyer's Agent in 2025
Sarah Anderson
Maryland Real Estate Network
(443) 668-1173
2 in this area
147 Total Sales
Map
Source: Bright MLS
MLS Number: MDAA2095536
APN: 02-412-05517016
- 133 Lake View Dr
- 621 Tayman Dr
- 114 Carroll Dr
- 113 Boyd Dr
- 97 Great Lake Dr
- 130 Great Lake Dr
- 1241 Cherry Tree Ln
- 1028 Sandpiper Ln
- 503 Beach Dr
- 404 Beach Dr
- 406 Edgemere Dr
- 3412 Hidden River View Rd
- 981 Headwater Rd
- 3268 Kitty Duvall Dr
- 3303 Hidden River View Rd
- 300 Cedar Ln
- 468 Riverview Dr
- 1356 Moyer Ct
- 46 Harness Creek View Ct
- 3290 Arundel on The Bay Rd






