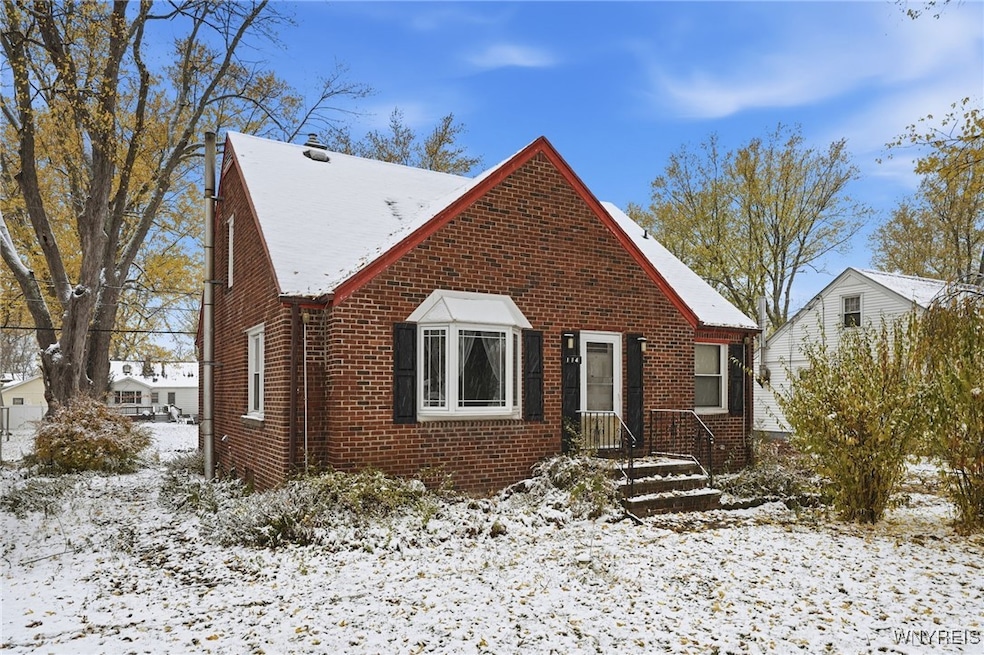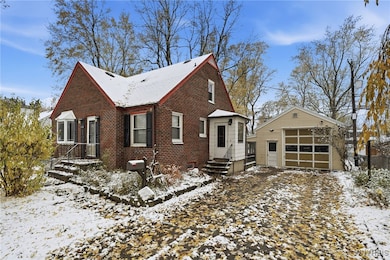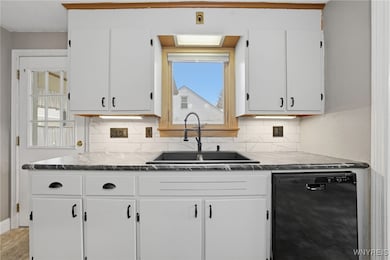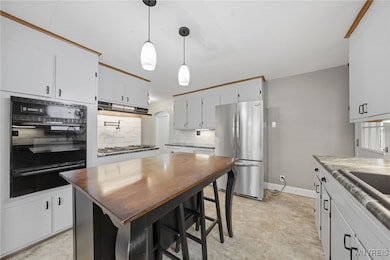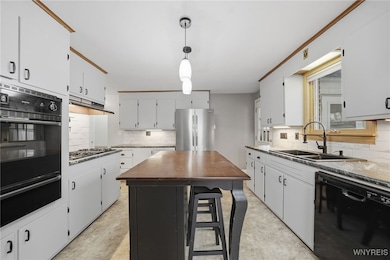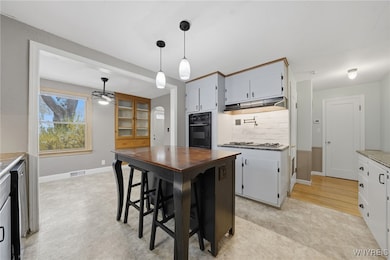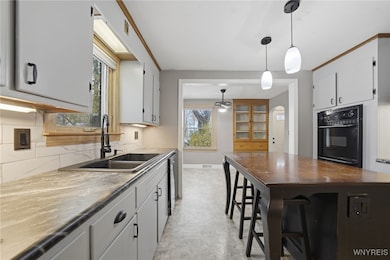114 Westcliff Dr Buffalo, NY 14224
Estimated payment $1,621/month
Highlights
- Cape Cod Architecture
- Main Floor Bedroom
- Workshop
- Wood Flooring
- Separate Formal Living Room
- 2.5 Car Detached Garage
About This Home
Welcome to this spacious 4-bedroom, 2-bathroom home. The main floor features hardwood floors, a bright living area with bay window and built-in storage. A charming kitchen with island, undermount lighting, pot filler, appliances and a built-in hutch. Enjoy convenient first-floor living with two bedrooms, a full bath, and first-floor laundry. Upstairs, you’ll find two additional bedrooms and another full bath—perfect for family or guests. The full walkout basement offers endless possibilities—finish it to create additional living space. Car enthusiasts and hobbyists will love the oversized heated garage (650+ SqFt) with full electric service, providing ample room for vehicles, storage, and workspace. Relax or entertain in the enclosed porch with a built-in bar, ideal for year-round enjoyment. Step outside to a large backyard, perfect for outdoor gatherings, gardening, or play. With a little bit of TLC you can make this home your own!
Listing Agent
Listing by Nichol City Realty Brokerage Phone: 716-208-9813 License #10401318297 Listed on: 11/12/2025

Open House Schedule
-
Saturday, January 10, 202611:00 am to 1:00 pm1/10/2026 11:00:00 AM +00:001/10/2026 1:00:00 PM +00:00Add to Calendar
Home Details
Home Type
- Single Family
Est. Annual Taxes
- $5,342
Year Built
- Built in 1948
Lot Details
- 0.37 Acre Lot
- Lot Dimensions are 70x231
- Rectangular Lot
Parking
- 2.5 Car Detached Garage
- Parking Storage or Cabinetry
- Heated Garage
- Workshop in Garage
- Garage Door Opener
- Driveway
Home Design
- Cape Cod Architecture
- Brick Exterior Construction
- Poured Concrete
- Vinyl Siding
Interior Spaces
- 1,618 Sq Ft Home
- 1-Story Property
- Window Treatments
- Separate Formal Living Room
- Workshop
- Wood Flooring
Kitchen
- Gas Oven
- Gas Range
- Dishwasher
- Kitchen Island
Bedrooms and Bathrooms
- 4 Bedrooms | 2 Main Level Bedrooms
- 2 Full Bathrooms
Laundry
- Laundry Room
- Laundry on main level
- Dryer
- Washer
Basement
- Walk-Out Basement
- Basement Fills Entire Space Under The House
- Sump Pump
Utilities
- Forced Air Heating System
- Heating System Uses Gas
- Electric Water Heater
- High Speed Internet
Community Details
- Ebenezer Lands Subdivision
Listing and Financial Details
- Tax Lot 9
- Assessor Parcel Number 146800-134-190-0006-009-000
Map
Home Values in the Area
Average Home Value in this Area
Tax History
| Year | Tax Paid | Tax Assessment Tax Assessment Total Assessment is a certain percentage of the fair market value that is determined by local assessors to be the total taxable value of land and additions on the property. | Land | Improvement |
|---|---|---|---|---|
| 2024 | $5,301 | $53,600 | $7,200 | $46,400 |
| 2023 | $5,190 | $53,600 | $7,200 | $46,400 |
| 2022 | $5,111 | $53,600 | $7,200 | $46,400 |
| 2021 | $5,074 | $53,600 | $7,200 | $46,400 |
| 2020 | $3,915 | $53,600 | $7,200 | $46,400 |
| 2019 | $3,773 | $53,600 | $7,200 | $46,400 |
| 2018 | $3,752 | $53,600 | $7,200 | $46,400 |
| 2017 | $2,304 | $53,600 | $7,200 | $46,400 |
| 2016 | $3,590 | $53,600 | $7,200 | $46,400 |
| 2015 | -- | $53,600 | $7,200 | $46,400 |
| 2014 | -- | $53,600 | $7,200 | $46,400 |
Property History
| Date | Event | Price | List to Sale | Price per Sq Ft | Prior Sale |
|---|---|---|---|---|---|
| 01/02/2026 01/02/26 | Price Changed | $225,000 | -6.3% | $139 / Sq Ft | |
| 11/25/2025 11/25/25 | Price Changed | $240,000 | -4.0% | $148 / Sq Ft | |
| 11/12/2025 11/12/25 | For Sale | $249,900 | +46.7% | $154 / Sq Ft | |
| 04/08/2022 04/08/22 | Sold | $170,300 | +13.6% | $105 / Sq Ft | View Prior Sale |
| 01/20/2022 01/20/22 | Pending | -- | -- | -- | |
| 01/14/2022 01/14/22 | For Sale | $149,900 | -- | $93 / Sq Ft |
Purchase History
| Date | Type | Sale Price | Title Company |
|---|---|---|---|
| Warranty Deed | $170,300 | Stewart Title Insurance Co | |
| Warranty Deed | $170,300 | None Available | |
| Warranty Deed | $170,300 | Stewart Title Insurance Co | |
| Warranty Deed | $170,300 | Stewart Title Insurance Co |
Mortgage History
| Date | Status | Loan Amount | Loan Type |
|---|---|---|---|
| Open | $167,214 | FHA | |
| Closed | $167,214 | FHA |
Source: Western New York Real Estate Information Services (WNYREIS)
MLS Number: B1650599
APN: 146800-134-190-0006-009-000
- 531 Center Rd
- 303 Meyer Rd
- 965 Center Rd
- 200 Center Rd
- 100 Park Lane Villas Ct
- 40 Seneca Creek Rd Unit 1
- 1291 Indian Church Rd
- 20 School St Unit Rear
- 1187 Orchard Park
- 3279 Clinton St Unit 2
- 745 Indian Church Rd
- 549 Indian Church Rd Unit 1
- 1589 Center Rd Unit L & R
- 2341 Union Rd
- 335 Fisher Rd Unit 2
- 1696 Orchard Park Rd Unit 1
- 400 Sudbury Rd
- 592 Dorrance Ave Unit Upper
- 70 Garden Village Dr
- 190 Aurora Ave
