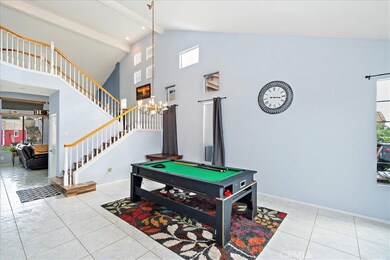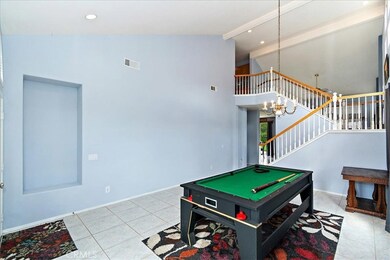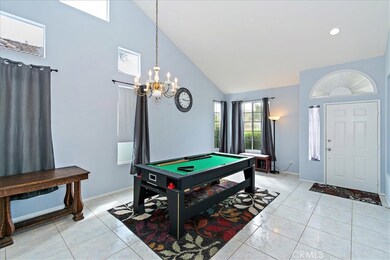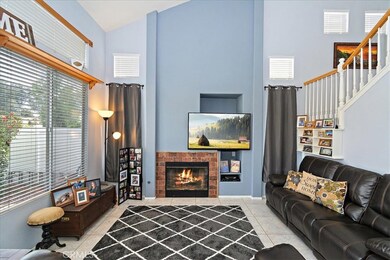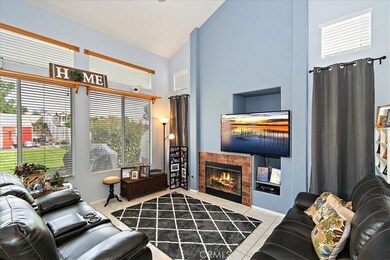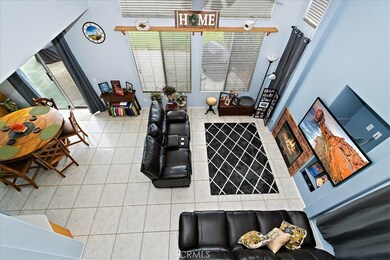
1140 Carriage Ln Corona, CA 92880
North Corona NeighborhoodEstimated Value: $792,000 - $927,630
Highlights
- Barn
- Open Floorplan
- Fireplace in Primary Bedroom
- Updated Kitchen
- Mountain View
- Property is near a park
About This Home
As of October 2019Beautiful house for Sale! Property features 4 bedrooms 3 baths, 2131 sqft and 10,890 sqft lot size. The formal living room and dining room have high cathedral ceilings, plenty of windows, ceramic tile flooring, and custom paint throughout. The staircase has new wood-like laminate flooring.
Spacious kitchen with quartz countertops, lots of oak cabinets, an island, spacious dining area. There's a downstairs bedroom with a 3/4 bath. Laundry room located downstairs with plenty of storage. The upstairs has the master bedroom which has a cozy fireplace, master bath has dual sinks for his and her, tub/shower combo. Front and back yard has been landscaped and hardscaped for low water consumption. Beautiful succulent plants, palm trees, flowers painted throughout the yard. There is a red barn for storage or fun, fire pit area to relax and checkers game to entertain those Summer or winter days. Direct access to a drive through 3 car tandem garage. Solar panels are included! This house is truly beautiful and ready for your buyer to make it their own home. Low tax, No mello roos, or Hoa Close to great schools, shopping centers, parks and much much more! Must see!
Home Details
Home Type
- Single Family
Est. Annual Taxes
- $9,392
Year Built
- Built in 1998 | Remodeled
Lot Details
- 0.25 Acre Lot
- Vinyl Fence
- Brick Fence
- Landscaped
- Paved or Partially Paved Lot
- Front and Back Yard Sprinklers
- Private Yard
Parking
- 3 Car Attached Garage
- Pull-through
- Parking Available
- Tandem Garage
- Three Garage Doors
- Garage Door Opener
Property Views
- Mountain
- Neighborhood
Home Design
- Turnkey
- Permanent Foundation
- Tile Roof
- Copper Plumbing
- Stucco
Interior Spaces
- 2,131 Sq Ft Home
- 2-Story Property
- Open Floorplan
- Wired For Data
- Cathedral Ceiling
- Ceiling Fan
- Recessed Lighting
- Double Pane Windows
- Window Screens
- Sliding Doors
- Formal Entry
- Family Room Off Kitchen
- Living Room with Fireplace
- Dining Room
Kitchen
- Updated Kitchen
- Breakfast Area or Nook
- Open to Family Room
- Self-Cleaning Oven
- Free-Standing Range
- Dishwasher
- Kitchen Island
- Granite Countertops
- Quartz Countertops
- Disposal
Flooring
- Carpet
- Laminate
- Tile
Bedrooms and Bathrooms
- 4 Bedrooms | 1 Main Level Bedroom
- Fireplace in Primary Bedroom
- 3 Full Bathrooms
- Dual Vanity Sinks in Primary Bathroom
- Bathtub with Shower
- Separate Shower
- Exhaust Fan In Bathroom
Laundry
- Laundry Room
- 220 Volts In Laundry
Home Security
- Carbon Monoxide Detectors
- Fire and Smoke Detector
Location
- Property is near a park
- Suburban Location
Utilities
- Forced Air Heating and Cooling System
- 220 Volts in Garage
- Natural Gas Connected
- Gas Water Heater
Additional Features
- Slab Porch or Patio
- Barn
Community Details
- No Home Owners Association
Listing and Financial Details
- Tax Lot 17
- Tax Tract Number 273059
- Assessor Parcel Number 121513017
Ownership History
Purchase Details
Purchase Details
Home Financials for this Owner
Home Financials are based on the most recent Mortgage that was taken out on this home.Purchase Details
Home Financials for this Owner
Home Financials are based on the most recent Mortgage that was taken out on this home.Purchase Details
Home Financials for this Owner
Home Financials are based on the most recent Mortgage that was taken out on this home.Similar Homes in Corona, CA
Home Values in the Area
Average Home Value in this Area
Purchase History
| Date | Buyer | Sale Price | Title Company |
|---|---|---|---|
| Gonzalez Marco Antonio Nasser | -- | None Available | |
| Nasser Jaramillo Farid | $535,000 | First American Title Company | |
| Bedre Richard M | $366,000 | Western Resources Title Co | |
| Francke Kevin J | $185,000 | First American Title Ins Co |
Mortgage History
| Date | Status | Borrower | Loan Amount |
|---|---|---|---|
| Open | Nasser Jaramillo Farid | $410,000 | |
| Closed | Nasser Jaramillo Farid | $401,250 | |
| Previous Owner | Bedre Richard M | $277,440 | |
| Previous Owner | Bedre Richard M | $297,504 | |
| Previous Owner | Bedre Richard M | $292,800 | |
| Previous Owner | Francke Kevin | $100,000 | |
| Previous Owner | Francke Kevin J | $197,000 | |
| Previous Owner | Francke Kevin J | $148,000 |
Property History
| Date | Event | Price | Change | Sq Ft Price |
|---|---|---|---|---|
| 10/10/2019 10/10/19 | Sold | $535,000 | 0.0% | $251 / Sq Ft |
| 08/07/2019 08/07/19 | Price Changed | $535,000 | -2.6% | $251 / Sq Ft |
| 06/26/2019 06/26/19 | Price Changed | $549,000 | -3.7% | $258 / Sq Ft |
| 05/21/2019 05/21/19 | For Sale | $569,900 | -- | $267 / Sq Ft |
Tax History Compared to Growth
Tax History
| Year | Tax Paid | Tax Assessment Tax Assessment Total Assessment is a certain percentage of the fair market value that is determined by local assessors to be the total taxable value of land and additions on the property. | Land | Improvement |
|---|---|---|---|---|
| 2023 | $9,392 | $729,300 | $218,790 | $510,510 |
| 2022 | $9,092 | $715,000 | $214,500 | $500,500 |
| 2021 | $7,044 | $540,541 | $131,346 | $409,195 |
| 2020 | $6,993 | $535,000 | $130,000 | $405,000 |
| 2019 | $5,697 | $423,504 | $115,708 | $307,796 |
| 2018 | $5,573 | $415,201 | $113,441 | $301,760 |
| 2017 | $5,445 | $407,061 | $111,217 | $295,844 |
| 2016 | $5,483 | $399,081 | $109,037 | $290,044 |
| 2015 | $5,313 | $393,089 | $107,400 | $285,689 |
| 2014 | $5,167 | $385,392 | $105,298 | $280,094 |
Agents Affiliated with this Home
-
Alex and Alma Necoechea

Seller's Agent in 2019
Alex and Alma Necoechea
Rise Realty
1 in this area
23 Total Sales
-
Micheal Hayes

Buyer's Agent in 2019
Micheal Hayes
MICHAEL HAYES, BROKER
(951) 878-5088
37 Total Sales
Map
Source: California Regional Multiple Listing Service (CRMLS)
MLS Number: IG19120327
APN: 121-513-017
- 2151 Bowdoin St
- 2128 Shelley Cir
- 4931 Roundup Rd
- 951 Amherst St
- 5378 Trail St
- 1855 Ferrington Dr
- 891 Hedges Dr
- 890 Cheyenne Rd
- 853 Cheyenne Rd
- 2386 Hialeah Cir
- 1530 Greenbriar Ave
- 3344 Dales Dr
- 1452 Granada Ave
- 1266 Marina Rd
- 3153 Arapaho St
- 917 Brandywine Ln
- 1153 Blossom Hill Dr
- 1138 Millstream Ln
- 1127 Placid Dr
- 8574 Lourenco Ln
- 1140 Carriage Ln
- 1160 Carriage Ln
- 1120 Carriage Ln
- 1180 Carriage Ln
- 1100 Carriage Ln
- 1210 Carriage Ln
- 1080 Carriage Ln
- 4947 Trail St
- 1151 Carriage Ln
- 1131 Carriage Ln
- 1171 Carriage Ln
- 1111 Carriage Ln
- 4957 Trail St
- 1216 Carriage Ln
- 1060 Carriage Ln
- 1191 Carriage Ln
- 4937 Trail St
- 4927 Trail St
- 1067 Carriage Ln
- 4917 Trail St

