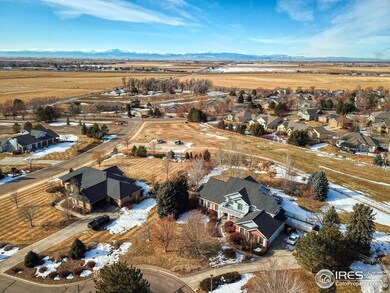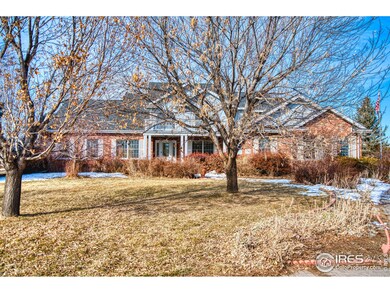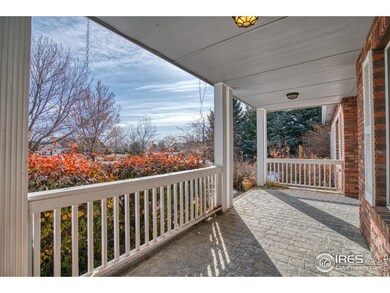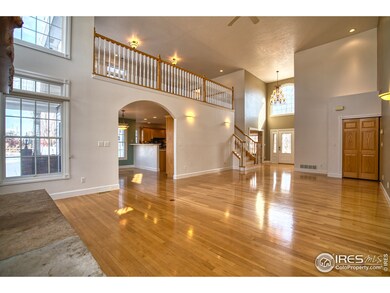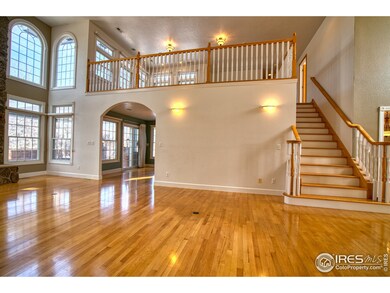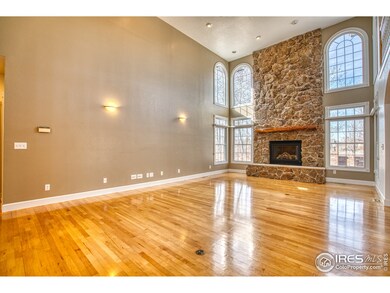
Estimated Value: $781,000 - $910,000
Highlights
- City View
- Open Floorplan
- Clubhouse
- 0.82 Acre Lot
- River Nearby
- Cathedral Ceiling
About This Home
As of February 2020Come check out this custom 2 story with a fabulous location on a premier estate lot in the desired Hawkstone golf course community. You will enjoy lots of natural light, cathedral ceilings, & wonderful outdoor spaces. Some of the outstanding features for this 5 bed 4 bath home include a main floor master suite , formal dining, study, loft, finished basement with family room & a 3 car garage. Home priced below potential value for needed cosmetic updates. Backs to park & community fishing pond.
Home Details
Home Type
- Single Family
Est. Annual Taxes
- $3,389
Year Built
- Built in 1998
Lot Details
- 0.82 Acre Lot
- Open Space
- Cul-De-Sac
- Fenced
- Sprinkler System
- Property is zoned RL
HOA Fees
- $55 Monthly HOA Fees
Parking
- 3 Car Attached Garage
Property Views
- City
- Mountain
Home Design
- Brick Veneer
- Wood Frame Construction
- Composition Roof
Interior Spaces
- 4,238 Sq Ft Home
- 2-Story Property
- Open Floorplan
- Wet Bar
- Cathedral Ceiling
- Gas Fireplace
- Window Treatments
- Family Room
- Living Room with Fireplace
- Dining Room
- Home Office
Kitchen
- Gas Oven or Range
- Microwave
- Dishwasher
Flooring
- Wood
- Carpet
Bedrooms and Bathrooms
- 5 Bedrooms
- Walk-In Closet
Laundry
- Laundry on main level
- Washer and Dryer Hookup
Finished Basement
- Basement Fills Entire Space Under The House
- Fireplace in Basement
Outdoor Features
- River Nearby
- Balcony
- Patio
Location
- Mineral Rights Excluded
- Property is near a golf course
Schools
- Eaton Elementary And Middle School
- Eaton High School
Utilities
- Forced Air Heating and Cooling System
Listing and Financial Details
- Assessor Parcel Number R1098696
Community Details
Overview
- Association fees include common amenities, management
- Hawkstone Subdivision
Amenities
- Clubhouse
Recreation
- Community Pool
- Park
Ownership History
Purchase Details
Home Financials for this Owner
Home Financials are based on the most recent Mortgage that was taken out on this home.Purchase Details
Home Financials for this Owner
Home Financials are based on the most recent Mortgage that was taken out on this home.Purchase Details
Purchase Details
Home Financials for this Owner
Home Financials are based on the most recent Mortgage that was taken out on this home.Purchase Details
Purchase Details
Home Financials for this Owner
Home Financials are based on the most recent Mortgage that was taken out on this home.Purchase Details
Similar Homes in Eaton, CO
Home Values in the Area
Average Home Value in this Area
Purchase History
| Date | Buyer | Sale Price | Title Company |
|---|---|---|---|
| Olson Kathryn La Foy | $620,000 | Unified Title Company | |
| Stewart James F | $394,000 | Fahtco | |
| Beneficial Mortgage Co | -- | None Available | |
| Beneficial Mortgage Co Of Colorado | -- | None Available | |
| Reichert Mark A | $455,000 | -- | |
| Gongloff Daniel M | -- | -- | |
| Gongloff Daniel M | $66,900 | -- | |
| Hawkstone Development Llc | -- | -- |
Mortgage History
| Date | Status | Borrower | Loan Amount |
|---|---|---|---|
| Previous Owner | Stewart James F | $344,000 | |
| Previous Owner | Reichert Mark A | $482,160 | |
| Previous Owner | Rininger Troy G | $23,000 | |
| Previous Owner | Reichert Mark A | $42,104 | |
| Previous Owner | Reichert Mark A | $409,500 | |
| Previous Owner | Gongloff Daniel M | $271,300 | |
| Previous Owner | Gongloff Daniel M | $125,000 | |
| Previous Owner | Gongloff Daniel M | $120,500 | |
| Previous Owner | Gongloff Daniel M | $100,000 | |
| Previous Owner | Gongloff Daniel M | $250,000 | |
| Previous Owner | Gongloff Daniel M | $66,900 |
Property History
| Date | Event | Price | Change | Sq Ft Price |
|---|---|---|---|---|
| 05/31/2020 05/31/20 | Off Market | $620,000 | -- | -- |
| 02/28/2020 02/28/20 | Sold | $620,000 | +1.6% | $146 / Sq Ft |
| 01/20/2020 01/20/20 | For Sale | $610,000 | -- | $144 / Sq Ft |
Tax History Compared to Growth
Tax History
| Year | Tax Paid | Tax Assessment Tax Assessment Total Assessment is a certain percentage of the fair market value that is determined by local assessors to be the total taxable value of land and additions on the property. | Land | Improvement |
|---|---|---|---|---|
| 2024 | $4,026 | $51,590 | $8,660 | $42,930 |
| 2023 | $3,593 | $52,260 | $8,590 | $43,670 |
| 2022 | $3,381 | $41,880 | $7,540 | $34,340 |
| 2021 | $3,914 | $43,090 | $7,760 | $35,330 |
| 2020 | $3,221 | $39,740 | $5,860 | $33,880 |
| 2019 | $3,389 | $39,740 | $5,860 | $33,880 |
| 2018 | $2,670 | $36,590 | $5,760 | $30,830 |
| 2017 | $2,752 | $36,590 | $5,760 | $30,830 |
| 2016 | $2,610 | $35,070 | $5,410 | $29,660 |
| 2015 | $2,436 | $35,070 | $5,410 | $29,660 |
| 2014 | $2,044 | $30,200 | $5,330 | $24,870 |
Agents Affiliated with this Home
-
Ryan Andre

Seller's Agent in 2020
Ryan Andre
Sears Real Estate
(970) 330-7700
6 in this area
201 Total Sales
-
The Sall Team

Buyer's Agent in 2020
The Sall Team
C3 Real Estate Solutions, LLC
(970) 795-2848
2 in this area
97 Total Sales
Map
Source: IRES MLS
MLS Number: 902238
APN: R1098696
- 1155 Black Hawk Rd
- 1502 Prairie Hawk Rd
- 1380 Swainson Rd
- 1508 Prairie Hawk Rd
- 1441 Prairie Hawk Rd
- 1442 Prairie Hawk Rd
- 1537 Red Tail Rd
- 420 Peregrine Point
- 37637 County Road 39 Unit 202
- 340 Peregrine Point
- 356 Sycamore Ave
- 315 Laurel Ave
- 516 Elm Ave
- 430 Elm Ave
- 405 Maple Ave
- 410 Cottonwood Ave
- 820 Ponderosa Ct
- 1205 5th St
- 807 Collins St
- 231 Platte Ct
- 1140 Kestrel Rd
- 1120 Kestrel Rd
- 1145 Kestrel Rd
- 1135 Osprey Rd
- 1135 Kestrel Rd
- 1125 Osprey Rd
- 1170 Grayhawk Rd
- 1115 Kestrel Rd
- 1115 Osprey Rd
- 1155 Osprey Rd
- 740 Eagle Dr
- 1150 Grayhawk Rd
- 1190 Grayhawk Rd
- 1105 Osprey Rd
- 780 Eagle Dr
- 1130 Grayhawk Rd
- 1140 Osprey Rd
- 1165 Osprey Rd
- 1110 Grayhawk Rd
- 1110 Osprey Rd

