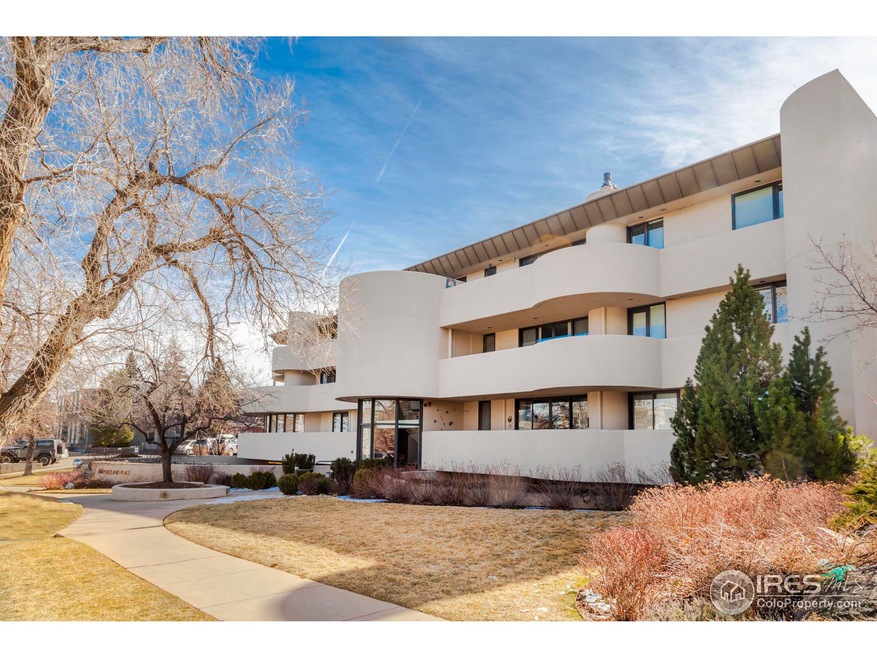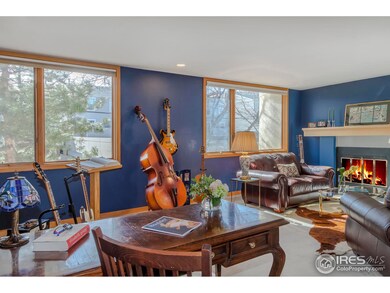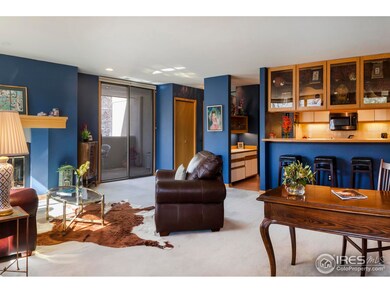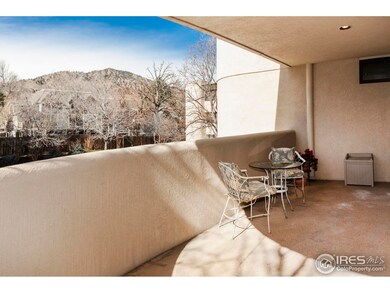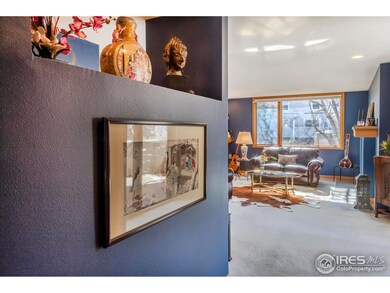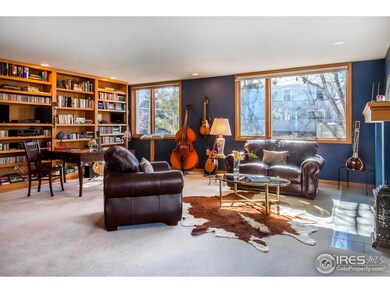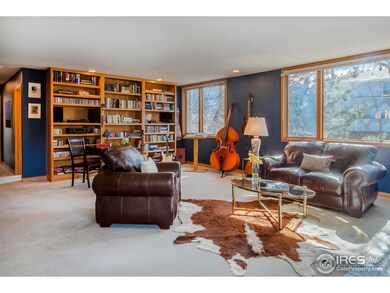
1140 Portland Place Unit 208 Boulder, CO 80304
Mapleton Hill NeighborhoodEstimated Value: $823,121 - $979,000
Highlights
- Fitness Center
- Open Floorplan
- Sauna
- Whittier Elementary School Rated A-
- Contemporary Architecture
- Sun or Florida Room
About This Home
As of April 2018LIV carefree in downtown Boulder's historic district. Walk to Pearl! Spacious and sunny end unit featuring an open floor plan & mtn views, a must-have wood burning fireplace, new central a/c, updated tiled baths with glass shower doors, 2 balconies, off LR and Master, 2 secure parking spaces & a storage unit. Portland Place has a workout gym, complex library, sauna and courtyard. Also a spacious on-site community suite that is available for owners guests to rent for $75.00 a night. A++ Location
Townhouse Details
Home Type
- Townhome
Est. Annual Taxes
- $2,847
Year Built
- Built in 1984
Lot Details
- Southern Exposure
HOA Fees
- $490 Monthly HOA Fees
Parking
- 2 Car Garage
Home Design
- Contemporary Architecture
- Rubber Roof
- Stucco
Interior Spaces
- 1,382 Sq Ft Home
- 1-Story Property
- Open Floorplan
- Double Pane Windows
- Window Treatments
- Living Room with Fireplace
- Sun or Florida Room
Kitchen
- Gas Oven or Range
- Self-Cleaning Oven
- Microwave
- Dishwasher
- Disposal
Flooring
- Carpet
- Vinyl
Bedrooms and Bathrooms
- 2 Bedrooms
- 2 Bathrooms
Laundry
- Laundry on main level
- Dryer
- Washer
Outdoor Features
- Balcony
- Patio
Schools
- Foothill Elementary School
- Casey Middle School
- Boulder High School
Utilities
- Forced Air Heating and Cooling System
- Underground Utilities
- High Speed Internet
- Cable TV Available
Listing and Financial Details
- Assessor Parcel Number R0101189
Community Details
Overview
- Association fees include common amenities, trash, snow removal, ground maintenance, management, utilities, maintenance structure, water/sewer, hazard insurance
- Portland Place Condos Subdivision
Amenities
- Sauna
- Community Storage Space
Recreation
- Fitness Center
- Park
Ownership History
Purchase Details
Home Financials for this Owner
Home Financials are based on the most recent Mortgage that was taken out on this home.Purchase Details
Purchase Details
Purchase Details
Purchase Details
Purchase Details
Similar Homes in Boulder, CO
Home Values in the Area
Average Home Value in this Area
Purchase History
| Date | Buyer | Sale Price | Title Company |
|---|---|---|---|
| Lynch Kathy | $705,000 | First American Title | |
| Phyllis Pappu Revocable | -- | None Available | |
| The Phyllis Pappu Revocable Trust | -- | None Available | |
| Catalona Kathryn G | $175,000 | -- | |
| Catalona Kathryn G | $125,700 | -- | |
| Catalona Kathryn G | -- | -- |
Mortgage History
| Date | Status | Borrower | Loan Amount |
|---|---|---|---|
| Open | Lynch Kathy | $551,600 | |
| Open | Lynch Kathy | $5,564,000 |
Property History
| Date | Event | Price | Change | Sq Ft Price |
|---|---|---|---|---|
| 07/19/2019 07/19/19 | Off Market | $705,000 | -- | -- |
| 04/20/2018 04/20/18 | Sold | $705,000 | +0.9% | $510 / Sq Ft |
| 03/21/2018 03/21/18 | Pending | -- | -- | -- |
| 02/26/2018 02/26/18 | For Sale | $699,000 | -- | $506 / Sq Ft |
Tax History Compared to Growth
Tax History
| Year | Tax Paid | Tax Assessment Tax Assessment Total Assessment is a certain percentage of the fair market value that is determined by local assessors to be the total taxable value of land and additions on the property. | Land | Improvement |
|---|---|---|---|---|
| 2025 | $4,358 | $50,350 | -- | $50,350 |
| 2024 | $4,358 | $50,350 | -- | $50,350 |
| 2023 | $4,280 | $48,694 | -- | $52,379 |
| 2022 | $4,436 | $47,774 | $0 | $47,774 |
| 2021 | $4,231 | $49,149 | $0 | $49,149 |
| 2020 | $4,125 | $47,390 | $0 | $47,390 |
| 2019 | $4,062 | $47,390 | $0 | $47,390 |
| 2018 | $3,848 | $44,388 | $0 | $44,388 |
| 2017 | $3,728 | $49,073 | $0 | $49,073 |
| 2016 | $2,847 | $40,843 | $0 | $40,843 |
| 2015 | $2,695 | $36,130 | $0 | $36,130 |
| 2014 | $2,422 | $36,130 | $0 | $36,130 |
Agents Affiliated with this Home
-
Jeff Erickson

Seller's Agent in 2018
Jeff Erickson
LIV Sotheby's Intl Realty
(303) 589-2741
1 in this area
96 Total Sales
-
Carliss Erickson

Seller Co-Listing Agent in 2018
Carliss Erickson
LIV Sotheby's Intl Realty
(303) 249-8384
17 Total Sales
-
Marlena Rich

Buyer's Agent in 2018
Marlena Rich
Coldwell Banker Realty-Boulder
(303) 601-8338
15 Total Sales
Map
Source: IRES MLS
MLS Number: 842559
APN: 1461251-79-018
- 1140 Portland Place Unit 207
- 1140 Portland Place Unit 303
- 1111 Maxwell Ave Unit 122
- 1111 Maxwell Ave Unit 109
- 1111 Maxwell Ave Unit 228
- 1111 Maxwell Ave Unit 233
- 1203 High St
- 1031 Portland Place Unit 4
- 921 Maxwell Ave Unit 18
- 2444 9th St Unit 4
- 2420 9th St Unit 4
- 910 Portland Place Unit 7
- 1133 Mapleton Ave
- 827 Maxwell Ave Unit H
- 826 Maxwell Ave
- 2507 9th St
- 720 Mapleton Ave
- 643 Mapleton Ave
- 1201 Balsam Ave Unit 201
- 1201 Balsam Ave Unit 203
- 1140 Portland Place Unit 308
- 1140 Portland Place Unit 307
- 1140 Portland Place Unit 306
- 1140 Portland Place Unit 305
- 1140 Portland Place Unit 304
- 1140 Portland Place Unit 302
- 1140 Portland Place Unit 301
- 1140 Portland Place Unit 208
- 1140 Portland Place Unit 206
- 1140 Portland Place Unit 205
- 1140 Portland Place Unit 204
- 1140 Portland Place Unit 203
- 1140 Portland Place Unit 202
- 1140 Portland Place Unit 201
- 1140 Portland Place Unit 108
- 1140 Portland Place Unit 107
- 1140 Portland Place Unit 106
- 1140 Portland Place Unit 105
- 1140 Portland Place Unit 104
- 1140 Portland Place Unit 103
