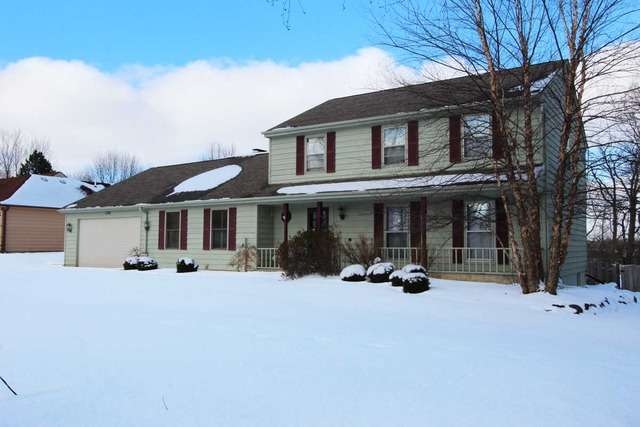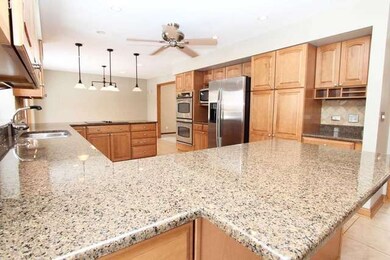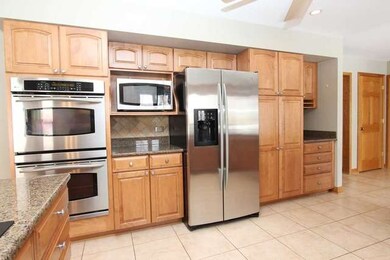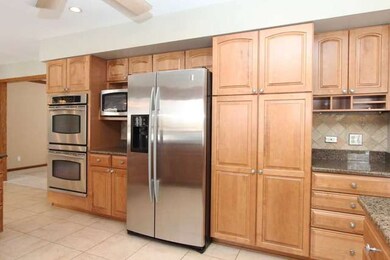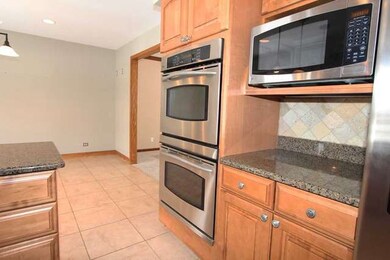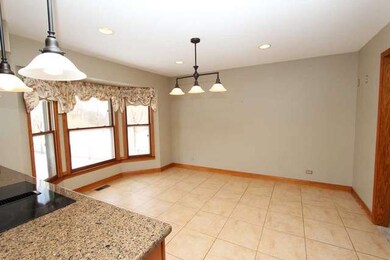
1140 Windy Knoll Dr Algonquin, IL 60102
Estimated Value: $460,000 - $530,000
Highlights
- Above Ground Pool
- Deck
- Recreation Room
- Kenneth E Neubert Elementary School Rated A-
- Property is adjacent to nature preserve
- 4-minute walk to Gaslight Park
About This Home
As of February 2015$30,000 Price Reduction*We're Motivated! A Must See 4 Bedroom/2.2 Bathroom Home W/Formal LR, DR, Family Room W/FP!!! Sparkling Super-sized Updated Kitchen W/Maple Cabinetry, Granite & Stainless Appliances, Breakfast Bar & Large Eating Area*All Newer Flooring*Expanded Laundry Room & Huge 3+ Garage W/True Blue Heated Workroom*Fantastic Finished Basement W/Bathroom*Vacation in the Fenced Backyard W/Pool & Large Deck
Last Agent to Sell the Property
RE/MAX Suburban License #471003036 Listed on: 01/13/2015

Home Details
Home Type
- Single Family
Est. Annual Taxes
- $9,296
Year Built
- 1983
Lot Details
- Property is adjacent to nature preserve
Parking
- Attached Garage
- Garage ceiling height seven feet or more
- Garage Transmitter
- Tandem Garage
- Garage Door Opener
- Driveway
- Garage Is Owned
Home Design
- Slab Foundation
- Asphalt Shingled Roof
- Cedar
Interior Spaces
- Primary Bathroom is a Full Bathroom
- Wood Burning Fireplace
- Fireplace With Gas Starter
- Attached Fireplace Door
- Workroom
- Recreation Room
- Wood Flooring
- Storm Screens
- Laundry on main level
Kitchen
- Breakfast Bar
- Walk-In Pantry
- Double Oven
- Microwave
- High End Refrigerator
- Dishwasher
- Stainless Steel Appliances
- Disposal
Finished Basement
- Basement Fills Entire Space Under The House
- Finished Basement Bathroom
Outdoor Features
- Above Ground Pool
- Deck
- Outdoor Grill
Utilities
- Forced Air Heating and Cooling System
- Heating System Uses Gas
Listing and Financial Details
- Homeowner Tax Exemptions
Ownership History
Purchase Details
Home Financials for this Owner
Home Financials are based on the most recent Mortgage that was taken out on this home.Purchase Details
Home Financials for this Owner
Home Financials are based on the most recent Mortgage that was taken out on this home.Purchase Details
Home Financials for this Owner
Home Financials are based on the most recent Mortgage that was taken out on this home.Purchase Details
Similar Homes in Algonquin, IL
Home Values in the Area
Average Home Value in this Area
Purchase History
| Date | Buyer | Sale Price | Title Company |
|---|---|---|---|
| Thiele Richard | $285,000 | American Natl Title Svcs Inc | |
| Mittica Domonic J | $270,000 | None Available | |
| Peterson John D | $214,000 | -- | |
| Doughty Anthony B | $24,000 | -- |
Mortgage History
| Date | Status | Borrower | Loan Amount |
|---|---|---|---|
| Open | Thiele Richard | $256,500 | |
| Previous Owner | Mittica Domonic J | $235,000 | |
| Previous Owner | Peterson John D | $10,000 | |
| Previous Owner | Peterson John D | $50,000 | |
| Previous Owner | Peterson John D | $150,000 | |
| Previous Owner | Peterson John D | $96,000 | |
| Previous Owner | Peterson John D | $60,000 | |
| Previous Owner | Peterson John D | $100,000 |
Property History
| Date | Event | Price | Change | Sq Ft Price |
|---|---|---|---|---|
| 02/26/2015 02/26/15 | Sold | $285,000 | -1.7% | $128 / Sq Ft |
| 01/30/2015 01/30/15 | Pending | -- | -- | -- |
| 01/13/2015 01/13/15 | For Sale | $289,900 | +7.4% | $130 / Sq Ft |
| 08/29/2012 08/29/12 | Sold | $270,000 | -3.5% | $104 / Sq Ft |
| 07/29/2012 07/29/12 | Pending | -- | -- | -- |
| 07/18/2012 07/18/12 | For Sale | $279,900 | -- | $108 / Sq Ft |
Tax History Compared to Growth
Tax History
| Year | Tax Paid | Tax Assessment Tax Assessment Total Assessment is a certain percentage of the fair market value that is determined by local assessors to be the total taxable value of land and additions on the property. | Land | Improvement |
|---|---|---|---|---|
| 2023 | $9,296 | $119,044 | $12,249 | $106,795 |
| 2022 | $9,067 | $111,732 | $34,724 | $77,008 |
| 2021 | $8,704 | $104,092 | $32,350 | $71,742 |
| 2020 | $8,477 | $100,407 | $31,205 | $69,202 |
| 2019 | $8,274 | $96,102 | $29,867 | $66,235 |
| 2018 | $9,312 | $103,697 | $27,591 | $76,106 |
| 2017 | $9,130 | $97,689 | $25,992 | $71,697 |
| 2016 | $9,004 | $91,623 | $24,378 | $67,245 |
| 2013 | -- | $82,399 | $22,741 | $59,658 |
Agents Affiliated with this Home
-
Cherie Smith Zurek

Seller's Agent in 2015
Cherie Smith Zurek
RE/MAX
(847) 438-1919
196 Total Sales
-
Jacek Domanski

Buyer's Agent in 2015
Jacek Domanski
Brokerocity Inc
(847) 337-5694
60 Total Sales
-
Jackie Reed

Seller's Agent in 2012
Jackie Reed
Keller Williams Success Realty
(847) 347-2435
162 Total Sales
Map
Source: Midwest Real Estate Data (MRED)
MLS Number: MRD08815816
APN: 19-33-177-007
- 705 Harper Dr
- 355 Crestwood Ct
- 1 N Hubbard St
- 313 Bayberry Dr
- 731 Roaring Brook Ln
- 930 Pleasant View Dr
- 1370 Grandview Ct
- 1095 Saint Andrews Ct Unit 292
- 3 Regal Ct
- 1212 Merrill Ave
- 101 Clay St
- 543 Blackhawk Dr
- 1210 Spring Hill Dr
- 985 Viewpoint Dr
- 1560 Kensington Dr
- 1410 Spring Hill Dr
- 4 Dryden Ct
- 305 Buckingham Dr
- Lots 10 & 11 Ramble Rd
- 208 Ridge St
- 1140 Windy Knoll Dr
- 1200 Windy Knoll Dr
- 1130 Windy Knoll Dr Unit 6
- 1210 Windy Knoll Dr
- 705 Yorktown Dr
- 1120 Windy Knoll Dr Unit 6
- 1205 Windy Knoll Dr
- 1221 Victoria Ct
- 1220 Windy Knoll Dr
- 1211 Victoria Ct
- 1231 Victoria Ct
- 1110 Windy Knoll Dr
- 1115 Windy Knoll Dr
- 715 Yorktown Dr
- 1241 Victoria Ct
- 1201 Victoria Ct
- 710 Yorktown Dr
- 630 Oakview Dr
- 1100 Windy Knoll Dr Unit 6
- 1251 Victoria Ct
