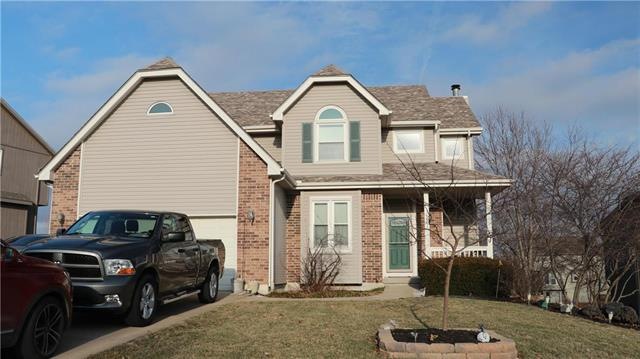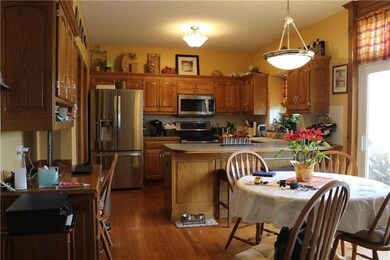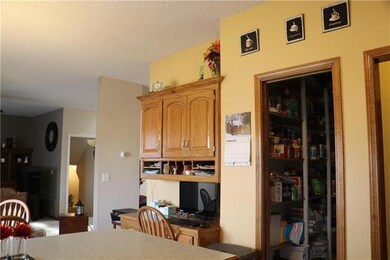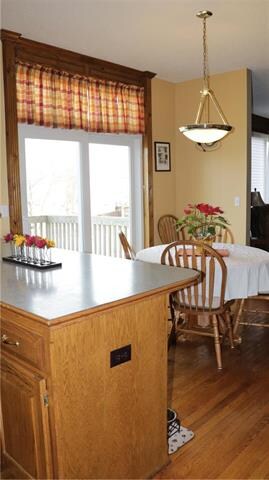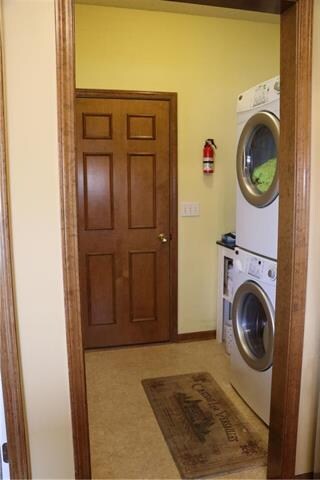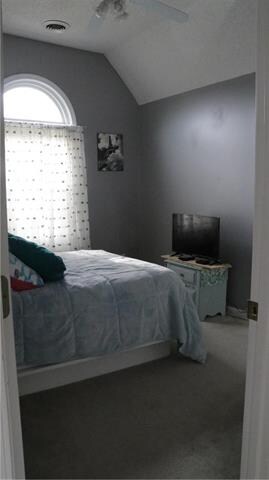
11401 N Summit St Kansas City, MO 64155
Outer Gashland-Nashua NeighborhoodHighlights
- Custom Closet System
- Deck
- Traditional Architecture
- Nashua Elementary School Rated A
- Vaulted Ceiling
- Wood Flooring
About This Home
As of October 2022Well kept home in Bristol Highlands. Great curb appeal. Large master bedroom with sitting room. Very large master closet. Kitchen features nice size walk-in pantry.
Last Agent to Sell the Property
Jenifer Edwards
ReeceNichols-KCN License #2003001313 Listed on: 02/09/2020

Home Details
Home Type
- Single Family
Est. Annual Taxes
- $4,858
Year Built
- 1997
HOA Fees
- $33 Monthly HOA Fees
Parking
- 2 Car Garage
- Front Facing Garage
Home Design
- Traditional Architecture
- Frame Construction
- Composition Roof
Interior Spaces
- Wet Bar: Ceramic Tiles, Shower Only, Carpet, Separate Shower And Tub, Whirlpool Tub, Walk-In Closet(s), Ceiling Fan(s), Fireplace, Partial Window Coverings, Hardwood, Pantry
- Built-In Features: Ceramic Tiles, Shower Only, Carpet, Separate Shower And Tub, Whirlpool Tub, Walk-In Closet(s), Ceiling Fan(s), Fireplace, Partial Window Coverings, Hardwood, Pantry
- Vaulted Ceiling
- Ceiling Fan: Ceramic Tiles, Shower Only, Carpet, Separate Shower And Tub, Whirlpool Tub, Walk-In Closet(s), Ceiling Fan(s), Fireplace, Partial Window Coverings, Hardwood, Pantry
- Skylights
- Shades
- Plantation Shutters
- Drapes & Rods
- Living Room with Fireplace
- Formal Dining Room
- Storm Doors
- Laundry on main level
- Basement
Kitchen
- Granite Countertops
- Laminate Countertops
- Wood Stained Kitchen Cabinets
Flooring
- Wood
- Wall to Wall Carpet
- Linoleum
- Laminate
- Stone
- Ceramic Tile
- Luxury Vinyl Plank Tile
- Luxury Vinyl Tile
Bedrooms and Bathrooms
- 4 Bedrooms
- Custom Closet System
- Cedar Closet: Ceramic Tiles, Shower Only, Carpet, Separate Shower And Tub, Whirlpool Tub, Walk-In Closet(s), Ceiling Fan(s), Fireplace, Partial Window Coverings, Hardwood, Pantry
- Walk-In Closet: Ceramic Tiles, Shower Only, Carpet, Separate Shower And Tub, Whirlpool Tub, Walk-In Closet(s), Ceiling Fan(s), Fireplace, Partial Window Coverings, Hardwood, Pantry
- Double Vanity
- Whirlpool Bathtub
- Bathtub with Shower
Outdoor Features
- Deck
- Enclosed patio or porch
Schools
- Staley High School
Utilities
- Central Heating and Cooling System
- Baseboard Heating
Additional Features
- Lot Dimensions are 89.6x208.01x62.5x153.3
- City Lot
Community Details
- Association fees include all amenities
- Bristol Highlands Subdivision
Listing and Financial Details
- Exclusions: refrigerator
- Assessor Parcel Number 09-520-00-03-010.00
Ownership History
Purchase Details
Home Financials for this Owner
Home Financials are based on the most recent Mortgage that was taken out on this home.Purchase Details
Home Financials for this Owner
Home Financials are based on the most recent Mortgage that was taken out on this home.Purchase Details
Home Financials for this Owner
Home Financials are based on the most recent Mortgage that was taken out on this home.Purchase Details
Home Financials for this Owner
Home Financials are based on the most recent Mortgage that was taken out on this home.Similar Homes in Kansas City, MO
Home Values in the Area
Average Home Value in this Area
Purchase History
| Date | Type | Sale Price | Title Company |
|---|---|---|---|
| Warranty Deed | -- | Stewart Title | |
| Warranty Deed | -- | Chicago Title | |
| Warranty Deed | -- | Stewart Title Company | |
| Corporate Deed | -- | -- |
Mortgage History
| Date | Status | Loan Amount | Loan Type |
|---|---|---|---|
| Open | $341,050 | New Conventional | |
| Previous Owner | $216,400 | New Conventional | |
| Previous Owner | $263,627 | VA | |
| Previous Owner | $168,845 | FHA | |
| Previous Owner | $170,619 | FHA | |
| Previous Owner | $24,224 | Future Advance Clause Open End Mortgage | |
| Previous Owner | $120,420 | No Value Available |
Property History
| Date | Event | Price | Change | Sq Ft Price |
|---|---|---|---|---|
| 05/28/2025 05/28/25 | Pending | -- | -- | -- |
| 05/23/2025 05/23/25 | For Sale | $435,000 | +21.2% | $145 / Sq Ft |
| 10/04/2022 10/04/22 | Sold | -- | -- | -- |
| 08/29/2022 08/29/22 | Pending | -- | -- | -- |
| 07/15/2022 07/15/22 | For Sale | $359,000 | +34.0% | $119 / Sq Ft |
| 12/11/2020 12/11/20 | Sold | -- | -- | -- |
| 11/04/2020 11/04/20 | Pending | -- | -- | -- |
| 10/30/2020 10/30/20 | For Sale | $268,000 | +3.1% | $89 / Sq Ft |
| 05/05/2020 05/05/20 | Sold | -- | -- | -- |
| 02/09/2020 02/09/20 | For Sale | $260,000 | -- | $93 / Sq Ft |
Tax History Compared to Growth
Tax History
| Year | Tax Paid | Tax Assessment Tax Assessment Total Assessment is a certain percentage of the fair market value that is determined by local assessors to be the total taxable value of land and additions on the property. | Land | Improvement |
|---|---|---|---|---|
| 2024 | $4,858 | $60,310 | -- | -- |
| 2023 | $4,816 | $60,310 | $0 | $0 |
| 2022 | $4,284 | $51,280 | $0 | $0 |
| 2021 | $4,289 | $51,281 | $7,600 | $43,681 |
| 2020 | $3,787 | $41,880 | $0 | $0 |
| 2019 | $3,717 | $41,880 | $0 | $0 |
| 2018 | $3,678 | $39,600 | $0 | $0 |
| 2017 | $3,171 | $39,600 | $6,080 | $33,520 |
| 2016 | $3,171 | $34,770 | $6,080 | $28,690 |
| 2015 | $3,169 | $34,770 | $6,080 | $28,690 |
| 2014 | $3,089 | $33,380 | $6,080 | $27,300 |
Agents Affiliated with this Home
-
Neil Sickendick
N
Seller's Agent in 2025
Neil Sickendick
395 Realty LLC
(913) 744-6368
1 in this area
8 Total Sales
-
John Morris
J
Seller's Agent in 2022
John Morris
Juncture
(816) 769-3913
2 in this area
134 Total Sales
-
Mike Ford
M
Seller Co-Listing Agent in 2022
Mike Ford
Juncture
(816) 797-4559
1 in this area
25 Total Sales
-
Alina Derun

Buyer's Agent in 2022
Alina Derun
Platinum Realty LLC
(913) 909-1380
1 in this area
59 Total Sales
-
J
Seller's Agent in 2020
Jenifer Edwards
ReeceNichols-KCN
(816) 260-7164
-
Janet Rao

Seller's Agent in 2020
Janet Rao
BHG Kansas City Homes
(816) 225-8916
2 in this area
111 Total Sales
Map
Source: Heartland MLS
MLS Number: 2206528
APN: 09-520-00-03-010.00
- 1011 NW 112th Terrace
- 11235 N Summit St
- 11220 N Pennsylvania Ave
- 219 NW 113th Terrace
- 10553 N Jefferson St
- 10517 N Jefferson St
- 10525 N Jefferson St
- 10537 N Jefferson St
- 10533 N Jefferson St
- 10529 N Jefferson St
- 10513 N Jefferson St
- 10521 N Jefferson St
- 10505 N Jefferson St
- 10501 N Jefferson St
- 10509 N Jefferson St
- 10516 N Jefferson St
- 10508 N Jefferson St
- 10512 N Jefferson St
- 10500 N Jefferson St
- 10504 N Jefferson St
