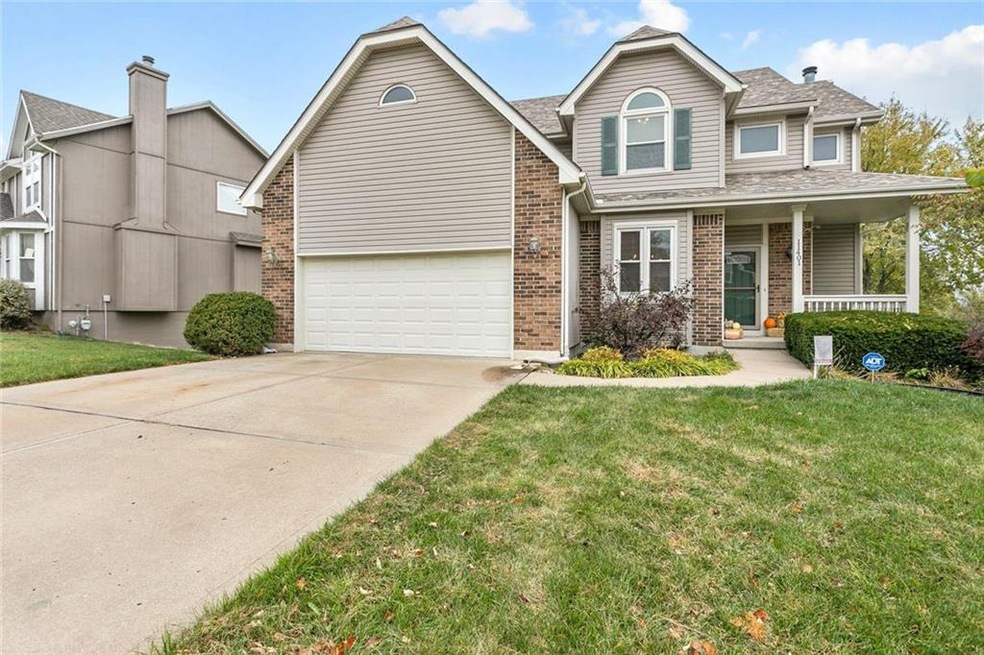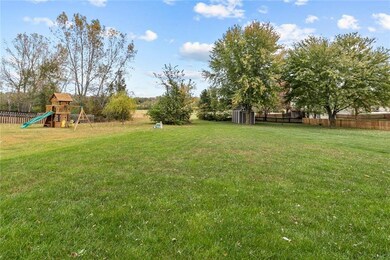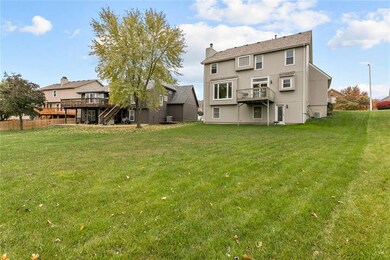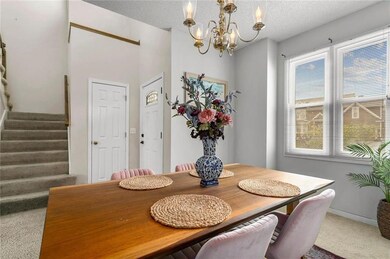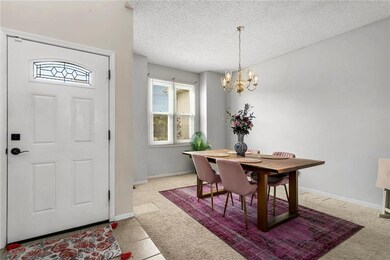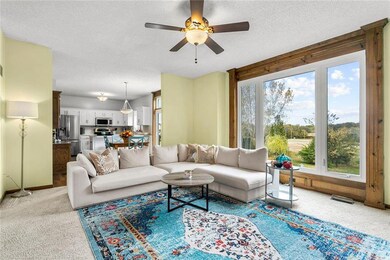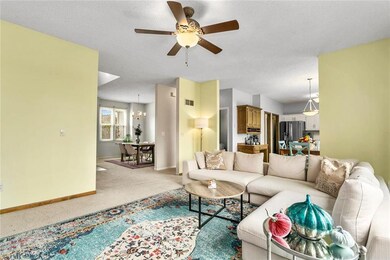
11401 N Summit St Kansas City, MO 64155
Outer Gashland-Nashua NeighborhoodHighlights
- Deck
- Recreation Room
- Traditional Architecture
- Nashua Elementary School Rated A
- Vaulted Ceiling
- Wood Flooring
About This Home
As of October 2022Lots of great space in this affordable 2 story with a finished walk out basement! Open floor plan w/hardwood floors in kitchen and dining. Wonderful large owner's suite with sitting room, huge walk in closet, jetted tub and double vanity. 4th bedroom in basement with full bath and rec room. Neighborhood is conveniently located to amenities and freeway access. Staley High School boundary! Stainless appliances in kitchen and a wonderful walk in pantry! Level driveway and level backyard!
Last Agent to Sell the Property
BHG Kansas City Homes License #1999056578 Listed on: 10/30/2020

Co-Listed By
Mark Rao
BHG Kansas City Homes License #1999056579
Home Details
Home Type
- Single Family
Est. Annual Taxes
- $3,717
Year Built
- Built in 1997
Lot Details
- 10,890 Sq Ft Lot
- Paved or Partially Paved Lot
- Level Lot
HOA Fees
- $33 Monthly HOA Fees
Parking
- 2 Car Attached Garage
- Front Facing Garage
- Garage Door Opener
Home Design
- Traditional Architecture
- Composition Roof
- Wood Siding
Interior Spaces
- Wet Bar: All Carpet, Shower Only, Shower Over Tub, Double Vanity, Separate Shower And Tub, Walk-In Closet(s), Hardwood, Pantry, Fireplace
- Built-In Features: All Carpet, Shower Only, Shower Over Tub, Double Vanity, Separate Shower And Tub, Walk-In Closet(s), Hardwood, Pantry, Fireplace
- Vaulted Ceiling
- Ceiling Fan: All Carpet, Shower Only, Shower Over Tub, Double Vanity, Separate Shower And Tub, Walk-In Closet(s), Hardwood, Pantry, Fireplace
- Skylights
- Gas Fireplace
- Shades
- Plantation Shutters
- Drapes & Rods
- Great Room with Fireplace
- Sitting Room
- Formal Dining Room
- Recreation Room
Kitchen
- Electric Oven or Range
- Dishwasher
- Granite Countertops
- Laminate Countertops
- Disposal
Flooring
- Wood
- Wall to Wall Carpet
- Linoleum
- Laminate
- Stone
- Ceramic Tile
- Luxury Vinyl Plank Tile
- Luxury Vinyl Tile
Bedrooms and Bathrooms
- 4 Bedrooms
- Cedar Closet: All Carpet, Shower Only, Shower Over Tub, Double Vanity, Separate Shower And Tub, Walk-In Closet(s), Hardwood, Pantry, Fireplace
- Walk-In Closet: All Carpet, Shower Only, Shower Over Tub, Double Vanity, Separate Shower And Tub, Walk-In Closet(s), Hardwood, Pantry, Fireplace
- Double Vanity
- Whirlpool Bathtub
- Bathtub with Shower
Laundry
- Laundry Room
- Laundry on main level
Finished Basement
- Walk-Out Basement
- Basement Fills Entire Space Under The House
- Sub-Basement: Recreation Room
- Bedroom in Basement
Outdoor Features
- Deck
- Enclosed patio or porch
- Playground
Schools
- Nashua Elementary School
- Staley High School
Utilities
- Central Heating and Cooling System
Listing and Financial Details
- Assessor Parcel Number 09-520-00-03-010.00
Community Details
Overview
- Bristol Highlands Subdivision
Recreation
- Community Pool
Ownership History
Purchase Details
Home Financials for this Owner
Home Financials are based on the most recent Mortgage that was taken out on this home.Purchase Details
Home Financials for this Owner
Home Financials are based on the most recent Mortgage that was taken out on this home.Purchase Details
Home Financials for this Owner
Home Financials are based on the most recent Mortgage that was taken out on this home.Purchase Details
Home Financials for this Owner
Home Financials are based on the most recent Mortgage that was taken out on this home.Similar Homes in Kansas City, MO
Home Values in the Area
Average Home Value in this Area
Purchase History
| Date | Type | Sale Price | Title Company |
|---|---|---|---|
| Warranty Deed | -- | Stewart Title | |
| Warranty Deed | -- | Chicago Title | |
| Warranty Deed | -- | Stewart Title Company | |
| Corporate Deed | -- | -- |
Mortgage History
| Date | Status | Loan Amount | Loan Type |
|---|---|---|---|
| Open | $341,050 | New Conventional | |
| Previous Owner | $216,400 | New Conventional | |
| Previous Owner | $263,627 | VA | |
| Previous Owner | $168,845 | FHA | |
| Previous Owner | $170,619 | FHA | |
| Previous Owner | $24,224 | Future Advance Clause Open End Mortgage | |
| Previous Owner | $120,420 | No Value Available |
Property History
| Date | Event | Price | Change | Sq Ft Price |
|---|---|---|---|---|
| 05/28/2025 05/28/25 | Pending | -- | -- | -- |
| 05/23/2025 05/23/25 | For Sale | $435,000 | +21.2% | $145 / Sq Ft |
| 10/04/2022 10/04/22 | Sold | -- | -- | -- |
| 08/29/2022 08/29/22 | Pending | -- | -- | -- |
| 07/15/2022 07/15/22 | For Sale | $359,000 | +34.0% | $119 / Sq Ft |
| 12/11/2020 12/11/20 | Sold | -- | -- | -- |
| 11/04/2020 11/04/20 | Pending | -- | -- | -- |
| 10/30/2020 10/30/20 | For Sale | $268,000 | +3.1% | $89 / Sq Ft |
| 05/05/2020 05/05/20 | Sold | -- | -- | -- |
| 02/09/2020 02/09/20 | For Sale | $260,000 | -- | $93 / Sq Ft |
Tax History Compared to Growth
Tax History
| Year | Tax Paid | Tax Assessment Tax Assessment Total Assessment is a certain percentage of the fair market value that is determined by local assessors to be the total taxable value of land and additions on the property. | Land | Improvement |
|---|---|---|---|---|
| 2024 | $4,858 | $60,310 | -- | -- |
| 2023 | $4,816 | $60,310 | $0 | $0 |
| 2022 | $4,284 | $51,280 | $0 | $0 |
| 2021 | $4,289 | $51,281 | $7,600 | $43,681 |
| 2020 | $3,787 | $41,880 | $0 | $0 |
| 2019 | $3,717 | $41,880 | $0 | $0 |
| 2018 | $3,678 | $39,600 | $0 | $0 |
| 2017 | $3,171 | $39,600 | $6,080 | $33,520 |
| 2016 | $3,171 | $34,770 | $6,080 | $28,690 |
| 2015 | $3,169 | $34,770 | $6,080 | $28,690 |
| 2014 | $3,089 | $33,380 | $6,080 | $27,300 |
Agents Affiliated with this Home
-
Neil Sickendick
N
Seller's Agent in 2025
Neil Sickendick
395 Realty LLC
(913) 744-6368
1 in this area
8 Total Sales
-
John Morris
J
Seller's Agent in 2022
John Morris
Juncture
(816) 769-3913
2 in this area
134 Total Sales
-
Mike Ford
M
Seller Co-Listing Agent in 2022
Mike Ford
Juncture
(816) 797-4559
1 in this area
25 Total Sales
-
Alina Derun

Buyer's Agent in 2022
Alina Derun
Platinum Realty LLC
(913) 909-1380
1 in this area
59 Total Sales
-
J
Seller's Agent in 2020
Jenifer Edwards
ReeceNichols-KCN
(816) 260-7164
-
Janet Rao

Seller's Agent in 2020
Janet Rao
BHG Kansas City Homes
(816) 225-8916
2 in this area
111 Total Sales
Map
Source: Heartland MLS
MLS Number: 2250454
APN: 09-520-00-03-010.00
- 1011 NW 112th Terrace
- 11235 N Summit St
- 11220 N Pennsylvania Ave
- 219 NW 113th Terrace
- 10553 N Jefferson St
- 10517 N Jefferson St
- 10525 N Jefferson St
- 10537 N Jefferson St
- 10533 N Jefferson St
- 10529 N Jefferson St
- 10513 N Jefferson St
- 10521 N Jefferson St
- 10505 N Jefferson St
- 10501 N Jefferson St
- 10509 N Jefferson St
- 10516 N Jefferson St
- 10508 N Jefferson St
- 10512 N Jefferson St
- 10500 N Jefferson St
- 10504 N Jefferson St
