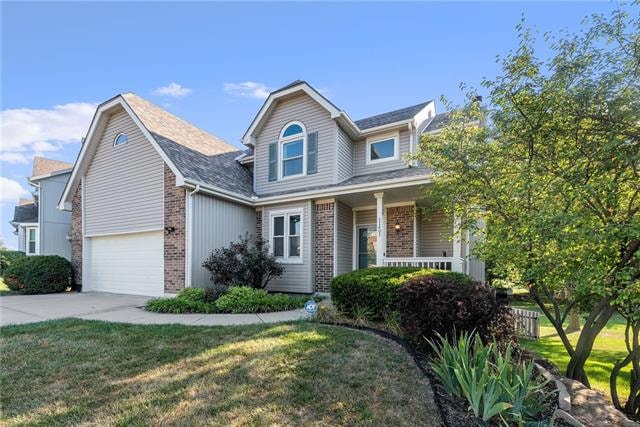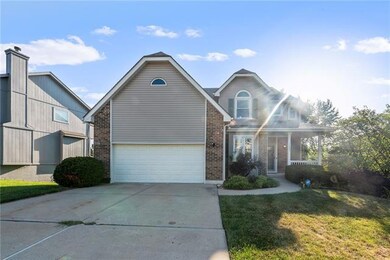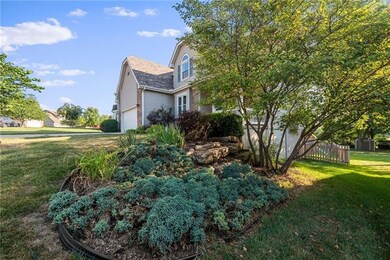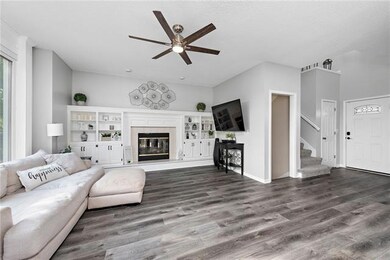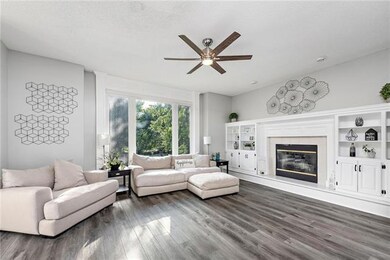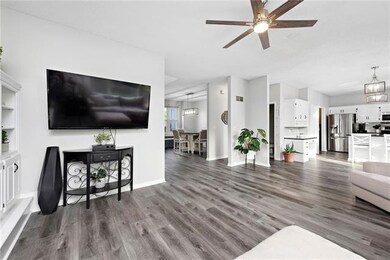
11401 N Summit St Kansas City, MO 64155
Outer Gashland-Nashua NeighborhoodHighlights
- Deck
- Vaulted Ceiling
- 1 Fireplace
- Nashua Elementary School Rated A
- Traditional Architecture
- Granite Countertops
About This Home
As of October 2022Sellers are getting transferred and were in the process of creating their dream home. Nearly $40,000 in upgrades and over 3000 sq ft with a lot of NEW and meets so many lifestyles and needs. Remodeled master suite (16 x 16) with sitting room area in the Master (8 x 5) and huge walk-in closet (14 x 6). NEW Master walk-in tiled shower for two, bench and storage. NEW paint, NEW flooring on first floor, NEW granite countertops in kitchen and NEW carpet upstairs. NEW fencing and NEW deck. Roof is only 3 years old. New coil installed in AC in 2019. Short walk to neighborhood pool and playground. Staley High School. Close to Zona Rosa and the Airport.
Nearly $40,000 in upgrades:
Master bath remodel. $10,620
New deck. 9,000
New flooring & painting. 7,000
New fencing 5,000
New granite. 4,000
New carpet upstairs. 3,560
TOTAL $39,180
Home Details
Home Type
- Single Family
Est. Annual Taxes
- $4,209
Year Built
- Built in 1997
Lot Details
- 10,890 Sq Ft Lot
- Wood Fence
- Many Trees
HOA Fees
- $33 Monthly HOA Fees
Parking
- 2 Car Attached Garage
- Front Facing Garage
Home Design
- Traditional Architecture
- Brick Frame
- Composition Roof
Interior Spaces
- Wet Bar: Built-in Features, Hardwood, Pantry, Ceiling Fan(s), Fireplace, All Carpet, Double Vanity, Indirect Lighting
- Built-In Features: Built-in Features, Hardwood, Pantry, Ceiling Fan(s), Fireplace, All Carpet, Double Vanity, Indirect Lighting
- Vaulted Ceiling
- Ceiling Fan: Built-in Features, Hardwood, Pantry, Ceiling Fan(s), Fireplace, All Carpet, Double Vanity, Indirect Lighting
- Skylights
- 1 Fireplace
- Shades
- Plantation Shutters
- Drapes & Rods
- Formal Dining Room
- Laundry on main level
Kitchen
- Electric Oven or Range
- Dishwasher
- Granite Countertops
- Laminate Countertops
- Disposal
Flooring
- Wall to Wall Carpet
- Linoleum
- Laminate
- Stone
- Ceramic Tile
- Luxury Vinyl Plank Tile
- Luxury Vinyl Tile
Bedrooms and Bathrooms
- 4 Bedrooms
- Cedar Closet: Built-in Features, Hardwood, Pantry, Ceiling Fan(s), Fireplace, All Carpet, Double Vanity, Indirect Lighting
- Walk-In Closet: Built-in Features, Hardwood, Pantry, Ceiling Fan(s), Fireplace, All Carpet, Double Vanity, Indirect Lighting
- Double Vanity
- Bathtub with Shower
Finished Basement
- Walk-Out Basement
- Bedroom in Basement
Outdoor Features
- Deck
- Enclosed patio or porch
- Playground
Schools
- Nashua Elementary School
- Staley High School
Additional Features
- City Lot
- Forced Air Heating and Cooling System
Listing and Financial Details
- Assessor Parcel Number 09-520-00-03-010.00
Community Details
Overview
- Bristol Highlands Subdivision
Recreation
- Community Pool
Ownership History
Purchase Details
Home Financials for this Owner
Home Financials are based on the most recent Mortgage that was taken out on this home.Purchase Details
Home Financials for this Owner
Home Financials are based on the most recent Mortgage that was taken out on this home.Purchase Details
Home Financials for this Owner
Home Financials are based on the most recent Mortgage that was taken out on this home.Purchase Details
Home Financials for this Owner
Home Financials are based on the most recent Mortgage that was taken out on this home.Similar Homes in the area
Home Values in the Area
Average Home Value in this Area
Purchase History
| Date | Type | Sale Price | Title Company |
|---|---|---|---|
| Warranty Deed | -- | Stewart Title | |
| Warranty Deed | -- | Chicago Title | |
| Warranty Deed | -- | Stewart Title Company | |
| Corporate Deed | -- | -- |
Mortgage History
| Date | Status | Loan Amount | Loan Type |
|---|---|---|---|
| Open | $341,050 | New Conventional | |
| Previous Owner | $216,400 | New Conventional | |
| Previous Owner | $263,627 | VA | |
| Previous Owner | $168,845 | FHA | |
| Previous Owner | $170,619 | FHA | |
| Previous Owner | $24,224 | Future Advance Clause Open End Mortgage | |
| Previous Owner | $120,420 | No Value Available |
Property History
| Date | Event | Price | Change | Sq Ft Price |
|---|---|---|---|---|
| 05/28/2025 05/28/25 | Pending | -- | -- | -- |
| 05/23/2025 05/23/25 | For Sale | $435,000 | +21.2% | $145 / Sq Ft |
| 10/04/2022 10/04/22 | Sold | -- | -- | -- |
| 08/29/2022 08/29/22 | Pending | -- | -- | -- |
| 07/15/2022 07/15/22 | For Sale | $359,000 | +34.0% | $119 / Sq Ft |
| 12/11/2020 12/11/20 | Sold | -- | -- | -- |
| 11/04/2020 11/04/20 | Pending | -- | -- | -- |
| 10/30/2020 10/30/20 | For Sale | $268,000 | +3.1% | $89 / Sq Ft |
| 05/05/2020 05/05/20 | Sold | -- | -- | -- |
| 02/09/2020 02/09/20 | For Sale | $260,000 | -- | $93 / Sq Ft |
Tax History Compared to Growth
Tax History
| Year | Tax Paid | Tax Assessment Tax Assessment Total Assessment is a certain percentage of the fair market value that is determined by local assessors to be the total taxable value of land and additions on the property. | Land | Improvement |
|---|---|---|---|---|
| 2024 | $4,858 | $60,310 | -- | -- |
| 2023 | $4,816 | $60,310 | $0 | $0 |
| 2022 | $4,284 | $51,280 | $0 | $0 |
| 2021 | $4,289 | $51,281 | $7,600 | $43,681 |
| 2020 | $3,787 | $41,880 | $0 | $0 |
| 2019 | $3,717 | $41,880 | $0 | $0 |
| 2018 | $3,678 | $39,600 | $0 | $0 |
| 2017 | $3,171 | $39,600 | $6,080 | $33,520 |
| 2016 | $3,171 | $34,770 | $6,080 | $28,690 |
| 2015 | $3,169 | $34,770 | $6,080 | $28,690 |
| 2014 | $3,089 | $33,380 | $6,080 | $27,300 |
Agents Affiliated with this Home
-
Neil Sickendick
N
Seller's Agent in 2025
Neil Sickendick
395 Realty LLC
(913) 744-6368
1 in this area
8 Total Sales
-
John Morris
J
Seller's Agent in 2022
John Morris
Juncture
(816) 769-3913
2 in this area
134 Total Sales
-
Mike Ford
M
Seller Co-Listing Agent in 2022
Mike Ford
Juncture
(816) 797-4559
1 in this area
25 Total Sales
-
Alina Derun

Buyer's Agent in 2022
Alina Derun
Platinum Realty LLC
(913) 909-1380
1 in this area
59 Total Sales
-
J
Seller's Agent in 2020
Jenifer Edwards
ReeceNichols-KCN
(816) 260-7164
-
Janet Rao

Seller's Agent in 2020
Janet Rao
BHG Kansas City Homes
(816) 225-8916
2 in this area
111 Total Sales
Map
Source: Heartland MLS
MLS Number: 2393920
APN: 09-520-00-03-010.00
- 1011 NW 112th Terrace
- 11235 N Summit St
- 11220 N Pennsylvania Ave
- 219 NW 113th Terrace
- 10553 N Jefferson St
- 10517 N Jefferson St
- 10525 N Jefferson St
- 10537 N Jefferson St
- 10533 N Jefferson St
- 10529 N Jefferson St
- 10513 N Jefferson St
- 10521 N Jefferson St
- 10505 N Jefferson St
- 10501 N Jefferson St
- 10509 N Jefferson St
- 10516 N Jefferson St
- 10508 N Jefferson St
- 10512 N Jefferson St
- 10500 N Jefferson St
- 10504 N Jefferson St
