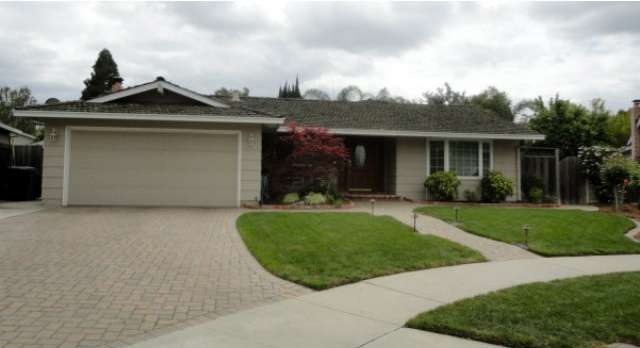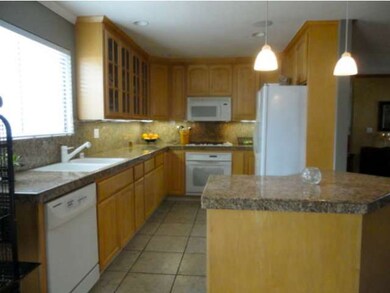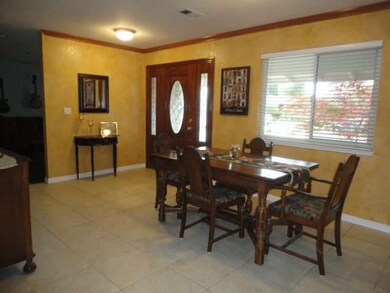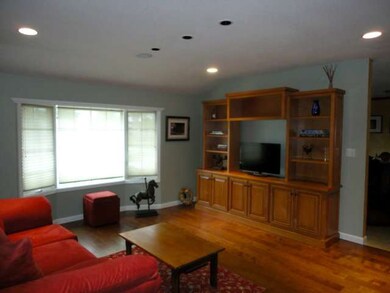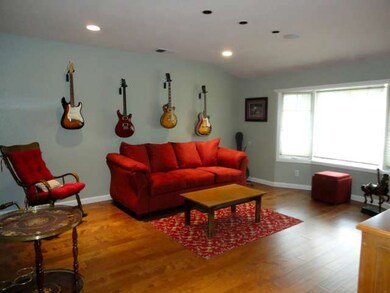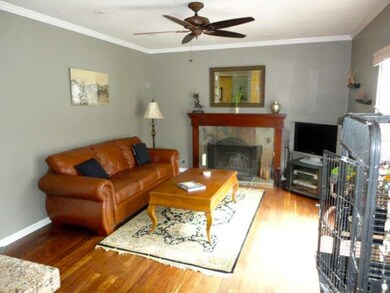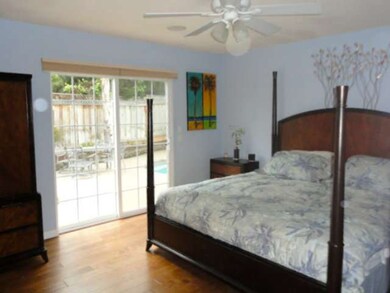
1142 Lynhurst Ct San Jose, CA 95118
Valley View-Reed NeighborhoodEstimated Value: $1,641,000 - $2,116,000
Highlights
- Private Pool
- Primary Bedroom Suite
- Wood Flooring
- Reed Elementary School Rated A-
- Family Room with Fireplace
- Attic
About This Home
As of April 2014Gorgeous! This remodeled home has it all-Granite kitchen, custom maple cabinets, beautiful tile & hardwood floors. Separate living room & family room. Sound system throughout, Security system, Attic Fan, Central A/C, DP Windows. Custom Interior Paint. Perfect extra large backyard for entertaining with a Sparkling Pool & Spa. Paver patio with canopy. Paver driveway & walkway. Amenities galore!
Last Agent to Sell the Property
Elizabeth Dow
Two Palms Real Estate Services License #01353645 Listed on: 03/27/2014
Last Buyer's Agent
Mike Gaines
Christie's International Real Estate Sereno License #01244568

Home Details
Home Type
- Single Family
Est. Annual Taxes
- $3,363
Year Built
- Built in 1975
Lot Details
- Kennel or Dog Run
- Fenced
- Level Lot
- Sprinklers on Timer
- Zoning described as R1-8
Parking
- 2 Car Garage
- Garage Door Opener
Home Design
- Ceiling Insulation
- Shake Roof
- Wood Shingle Roof
- Concrete Perimeter Foundation
Interior Spaces
- 1,493 Sq Ft Home
- 1-Story Property
- Wood Burning Fireplace
- Fireplace With Gas Starter
- Double Pane Windows
- Bay Window
- Family Room with Fireplace
- Formal Dining Room
- Attic Fan
- Laundry in Garage
Kitchen
- Built-In Self-Cleaning Oven
- Microwave
- Dishwasher
- ENERGY STAR Qualified Appliances
- Disposal
Flooring
- Wood
- Tile
Bedrooms and Bathrooms
- 3 Bedrooms
- Primary Bedroom Suite
- 2 Full Bathrooms
Pool
- Private Pool
- Spa
- Pool Cover
- Pool Sweep
Utilities
- Forced Air Heating and Cooling System
- Thermostat
- 220 Volts
- Water Softener is Owned
- Sewer Within 50 Feet
Additional Features
- Energy-Efficient Insulation
- Barbecue Area
Listing and Financial Details
- Assessor Parcel Number 451-39-102
Ownership History
Purchase Details
Purchase Details
Home Financials for this Owner
Home Financials are based on the most recent Mortgage that was taken out on this home.Purchase Details
Home Financials for this Owner
Home Financials are based on the most recent Mortgage that was taken out on this home.Purchase Details
Home Financials for this Owner
Home Financials are based on the most recent Mortgage that was taken out on this home.Purchase Details
Home Financials for this Owner
Home Financials are based on the most recent Mortgage that was taken out on this home.Similar Homes in San Jose, CA
Home Values in the Area
Average Home Value in this Area
Purchase History
| Date | Buyer | Sale Price | Title Company |
|---|---|---|---|
| The Ornellas Family Trust | -- | None Available | |
| Ornellas Tony | $865,000 | First American Title Company | |
| Zenobi Sergio | -- | Alliance Title Company | |
| Zenobi Sergio | $366,500 | Alliance Title Company | |
| Rich Theodore Nelson | $260,000 | Old Republic Title Company |
Mortgage History
| Date | Status | Borrower | Loan Amount |
|---|---|---|---|
| Previous Owner | Zenobi Sergio | $417,000 | |
| Previous Owner | Zenobi Sergio | $417,000 | |
| Previous Owner | Zenobi Sergio | $137,000 | |
| Previous Owner | Zenobi Sergio | $420,000 | |
| Previous Owner | Zenobi Sergio | $100,000 | |
| Previous Owner | Zenobi Sergio | $357,000 | |
| Previous Owner | Zenobi Sergio | $355,000 | |
| Previous Owner | Zenobi Sergio | $292,880 | |
| Previous Owner | Rich Theodore Nelson | $233,900 |
Property History
| Date | Event | Price | Change | Sq Ft Price |
|---|---|---|---|---|
| 04/30/2014 04/30/14 | Sold | $865,000 | +10.9% | $579 / Sq Ft |
| 04/07/2014 04/07/14 | Pending | -- | -- | -- |
| 03/27/2014 03/27/14 | For Sale | $780,000 | -- | $522 / Sq Ft |
Tax History Compared to Growth
Tax History
| Year | Tax Paid | Tax Assessment Tax Assessment Total Assessment is a certain percentage of the fair market value that is determined by local assessors to be the total taxable value of land and additions on the property. | Land | Improvement |
|---|---|---|---|---|
| 2024 | $3,363 | $161,661 | $45,944 | $115,717 |
| 2023 | $3,258 | $158,493 | $45,044 | $113,449 |
| 2022 | $3,229 | $155,386 | $44,161 | $111,225 |
| 2021 | $3,108 | $152,341 | $43,296 | $109,045 |
| 2020 | $2,993 | $150,780 | $42,853 | $107,927 |
| 2019 | $2,904 | $147,824 | $42,013 | $105,811 |
| 2018 | $2,853 | $144,927 | $41,190 | $103,737 |
| 2017 | $2,814 | $142,086 | $40,383 | $101,703 |
| 2016 | $2,675 | $139,301 | $39,592 | $99,709 |
| 2015 | $2,641 | $137,210 | $38,998 | $98,212 |
| 2014 | $6,458 | $468,374 | $140,667 | $327,707 |
Agents Affiliated with this Home
-
E
Seller's Agent in 2014
Elizabeth Dow
Two Palms Real Estate Services
-

Buyer's Agent in 2014
Mike Gaines
Sereno Group
(408) 568-2800
1 in this area
30 Total Sales
Map
Source: MLSListings
MLS Number: ML81409939
APN: 451-39-102
- 3910 Briarglen Dr
- 4405 Thousand Oaks Dr
- 1394 Kimberly Dr
- 3785 Wellington Square
- 4422 Silva Ave
- 4640 Hampton Falls Place Unit 21
- 4450 Silva Ave
- 4648 Cherry Ave
- 4970 Cherry Ave Unit 215
- 988 Glenridge Dr
- 1420 Pinehurst Dr
- 4983 Edgar Ct
- 1015 Rawlings Dr
- 1011 Rawlings Dr
- 4507 Waterville Dr Unit 4
- 4519 Waterville Dr
- 1256 Hillsdale Ave
- 1389 Boysea Dr
- 4759 Capay Dr Unit 4
- 1450 Myrtle Ave
- 1142 Lynhurst Ct
- 1138 Lynhurst Ct
- 1148 Lynhurst Ct
- 1179 Lynhurst Way
- 1183 Lynhurst Way
- 1175 Lynhurst Way
- 1134 Lynhurst Ct
- 1187 Lynhurst Way
- 1149 Lynhurst Ct
- 1171 Lynhurst Way
- 1141 Lynhurst Ct
- 1145 Lynhurst Ct
- 1130 Lynhurst Ct
- 1191 Lynhurst Way
- 1137 Lynhurst Ct
- 4156 Knollglen Way
- 4134 Knollglen Way
- 1167 Lynhurst Way
- 1133 Lynhurst Ct
- 4112 Knollglen Way
